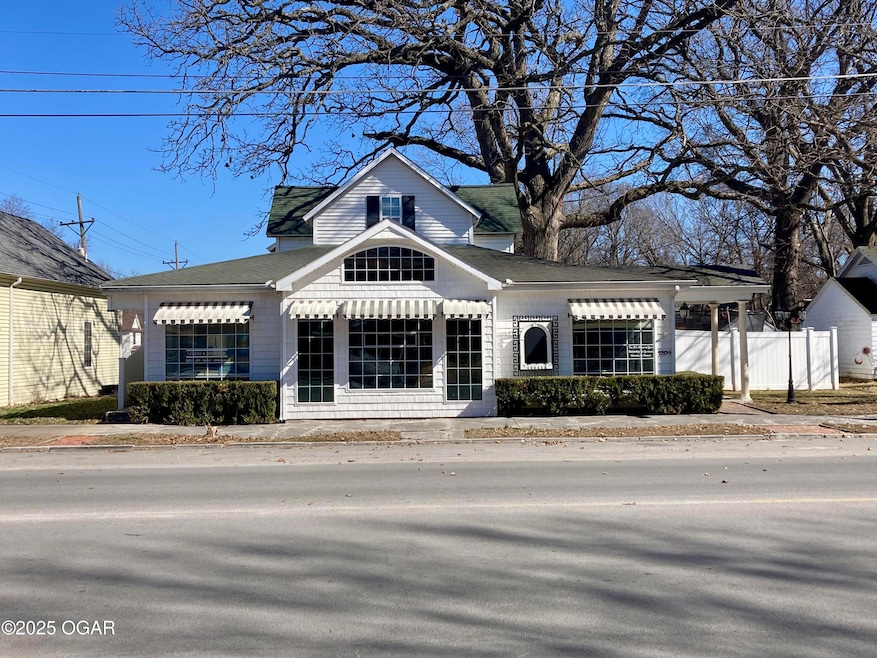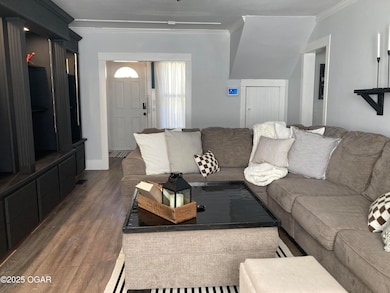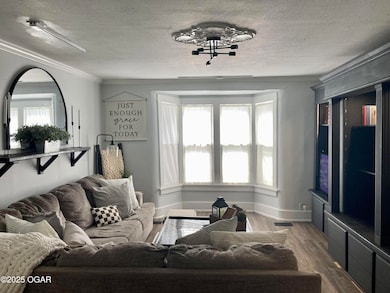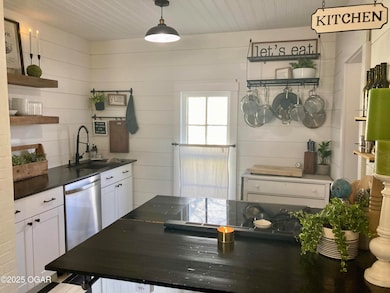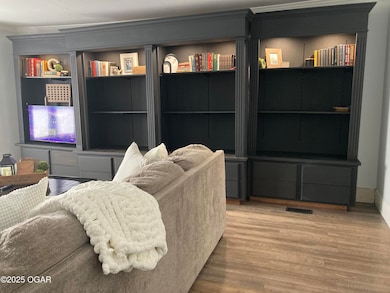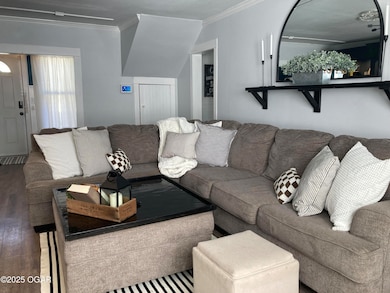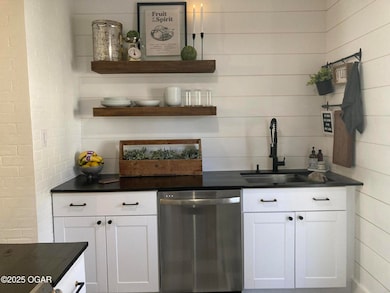1204 Grand Ave Carthage, MO 64836
Estimated payment $1,756/month
Highlights
- Deck
- Wood Flooring
- Home Office
- Traditional Architecture
- High Ceiling
- Covered Patio or Porch
About This Home
This charming 3-bedroom, 1.5-bathroom home in Carthage, Missouri, combines comfort with versatility. Featuring a spacious living room with built-ins, an updated kitchen with pantry, and a bonus office space, it's perfect for modern living. The home also includes raised ceilings, a walk-in shower, walk-in closet, and a tankless hot water heater with water purifier and softener. Outside, enjoy a privacy fenced backyard and a back deck.
Located in Carthage's vibrant downtown district, 1,042 sqft of this property also includes commercial space, bringing the total square footage to 2,972. The commercial area offers an open layout, perfect for retail or office use, with recent renovations that blend modern design with classic charm. Ideal for entrepreneurs seeking a prime location in a thriving community!
Listing Agent
KELLER WILLIAMS REALTY ELEVATE License #2010023637 Listed on: 08/26/2025

Home Details
Home Type
- Single Family
Est. Annual Taxes
- $1,426
Year Built
- Built in 1900
Lot Details
- Lot Dimensions are 66x95
- Partially Fenced Property
- Privacy Fence
- Vinyl Fence
- Level Lot
Home Design
- Traditional Architecture
- Block Foundation
- Slab Foundation
- Composition Roof
- Vinyl Siding
- Vinyl Construction Material
Interior Spaces
- 2,742 Sq Ft Home
- 2-Story Property
- High Ceiling
- Ceiling Fan
- Living Room
- Home Office
- Utility Room
- Crawl Space
Kitchen
- Electric Range
- Dishwasher
Flooring
- Wood
- Laminate
- Concrete
Bedrooms and Bathrooms
- 3 Bedrooms
- Walk-In Closet
- 1 Full Bathroom
- Walk-in Shower
Laundry
- Dryer
- Washer
Outdoor Features
- Deck
- Covered Patio or Porch
- Shed
Schools
- Fairview Elementary School
Utilities
- Multiple cooling system units
- Cooling System Mounted In Outer Wall Opening
- Central Heating and Cooling System
Map
Home Values in the Area
Average Home Value in this Area
Tax History
| Year | Tax Paid | Tax Assessment Tax Assessment Total Assessment is a certain percentage of the fair market value that is determined by local assessors to be the total taxable value of land and additions on the property. | Land | Improvement |
|---|---|---|---|---|
| 2021 | $1,426 | $26,930 | $3,750 | $23,180 |
Property History
| Date | Event | Price | List to Sale | Price per Sq Ft |
|---|---|---|---|---|
| 08/26/2025 08/26/25 | For Sale | $280,000 | -- | $102 / Sq Ft |
Purchase History
| Date | Type | Sale Price | Title Company |
|---|---|---|---|
| Warranty Deed | -- | None Listed On Document |
Mortgage History
| Date | Status | Loan Amount | Loan Type |
|---|---|---|---|
| Open | $150,000 | New Conventional |
Source: Ozark Gateway Association of REALTORS®
MLS Number: 254695
APN: 14-2.0-10-20-5-7.0
- 1180 Grand Ave Unit 1182
- 1182 Grand Ave
- 2205 S Main St
- 1343 Robin Ln
- 1400 Robin Ln
- 1110 Hope Dr
- 1122 Crosby Dr Unit 1100 Crosby
- 531 S Walnut St
- 118 W Daugherty St Unit C
- 118 W Daugherty St Unit B
- 118 W Daugherty St Unit A
- 325 Eagle Edge
- 608 Cass Cir
- 1703 Bluebird Dr
- 816 Robin Dr
- 612 N Devon St
- 703 Short Leaf
- 609 Short Leaf Ln
- 1129 N Oak Way Dr
- 1109 Mineral St
