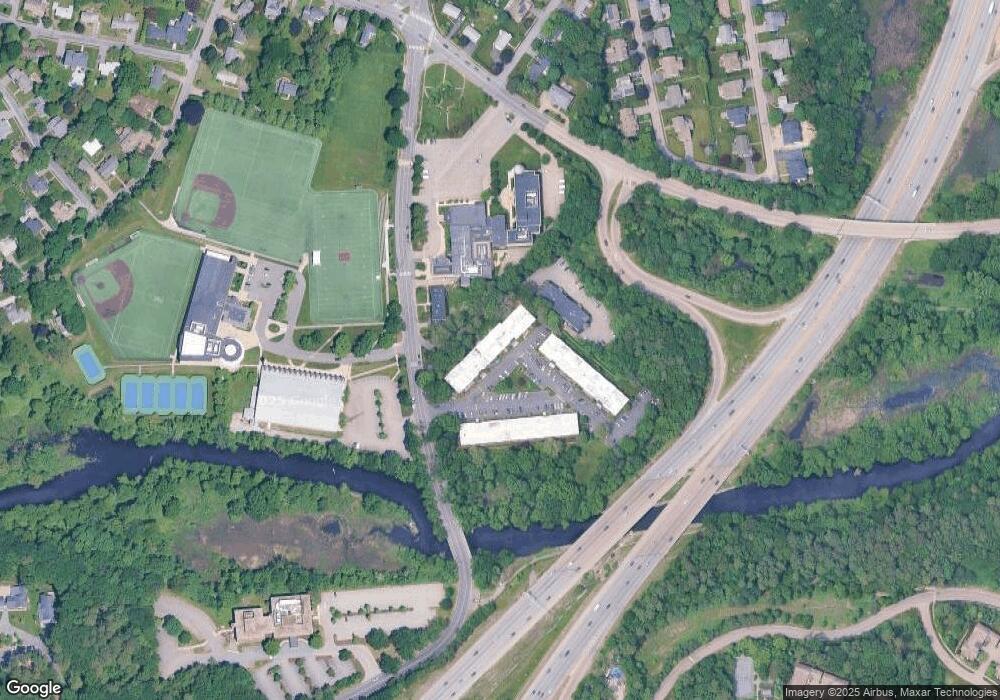1204 Greendale Ave Unit 128 Needham, MA 02492
Estimated Value: $474,000 - $549,000
2
Beds
2
Baths
1,350
Sq Ft
$378/Sq Ft
Est. Value
About This Home
This home is located at 1204 Greendale Ave Unit 128, Needham, MA 02492 and is currently estimated at $510,287, approximately $377 per square foot. 1204 Greendale Ave Unit 128 is a home located in Norfolk County with nearby schools including Broadmeadow Elementary School, High Rock Middle School, and Pollard Middle School.
Ownership History
Date
Name
Owned For
Owner Type
Purchase Details
Closed on
Jun 5, 1998
Sold by
Tutnjian Simon H Est
Bought by
Kahr Lucille
Current Estimated Value
Purchase Details
Closed on
May 3, 1994
Sold by
Rice Barbara and Rice Arthur
Bought by
Tutunjian Simon H and Tutunjian Arsenne
Create a Home Valuation Report for This Property
The Home Valuation Report is an in-depth analysis detailing your home's value as well as a comparison with similar homes in the area
Home Values in the Area
Average Home Value in this Area
Purchase History
| Date | Buyer | Sale Price | Title Company |
|---|---|---|---|
| Kahr Lucille | $162,000 | -- | |
| Tutunjian Simon H | $160,000 | -- |
Source: Public Records
Mortgage History
| Date | Status | Borrower | Loan Amount |
|---|---|---|---|
| Previous Owner | Tutunjian Simon H | $90,000 |
Source: Public Records
Tax History Compared to Growth
Tax History
| Year | Tax Paid | Tax Assessment Tax Assessment Total Assessment is a certain percentage of the fair market value that is determined by local assessors to be the total taxable value of land and additions on the property. | Land | Improvement |
|---|---|---|---|---|
| 2025 | $4,046 | $381,700 | $0 | $381,700 |
| 2024 | $4,530 | $361,800 | $0 | $361,800 |
| 2023 | $4,581 | $351,300 | $0 | $351,300 |
| 2022 | $4,349 | $325,300 | $0 | $325,300 |
| 2021 | $3,961 | $304,000 | $0 | $304,000 |
| 2020 | $3,678 | $294,500 | $0 | $294,500 |
| 2019 | $3,515 | $283,700 | $0 | $283,700 |
| 2018 | $3,114 | $262,100 | $0 | $262,100 |
| 2017 | $2,971 | $249,900 | $0 | $249,900 |
| 2016 | $2,541 | $220,200 | $0 | $220,200 |
| 2015 | $2,486 | $220,200 | $0 | $220,200 |
| 2014 | $2,563 | $220,200 | $0 | $220,200 |
Source: Public Records
Map
Nearby Homes
- 1206 Greendale Ave Unit 201
- 97 Great Plain Ave
- 50 Sterling Rd
- 242 Valley Rd
- 201 Valley Rd
- 37 Cottage Cir
- 37 Cottage Cir Unit 37
- 38 Longacre Rd
- 133 Lawton Rd
- 129 Lawton Rd
- 107 Valley Rd
- 178 South St
- 342 Needham St
- 175 Schoolmaster Ln
- 802 Greendale Ave
- 78 Birds Hill Ave
- 85 Schoolmaster Ln
- 297 Pine St
- 317 Dedham Ave
- 86 Massachusetts Ave
- 1204 Greendale Ave Unit 144
- 1204 Greendale Ave Unit 143
- 1204 Greendale Ave Unit 142
- 1204 Greendale Ave Unit 141
- 1204 Greendale Ave Unit 140
- 1204 Greendale Ave Unit 139
- 1204 Greendale Ave Unit 138
- 1204 Greendale Ave Unit 137
- 1204 Greendale Ave Unit 130
- 1204 Greendale Ave Unit 129
- 1204 Greendale Ave Unit 127
- 1204 Greendale Ave Unit 126
- 1204 Greendale Ave Unit 125
- 1204 Greendale Ave Unit 116
- 1204 Greendale Ave Unit 115
- 1204 Greendale Ave Unit 112
- 1204 Greendale Ave Unit 111
- 1204 Greendale Ave Unit 110
- 1204 Greendale Ave Unit 109
- 1204 Greendale Ave Unit 143 1
