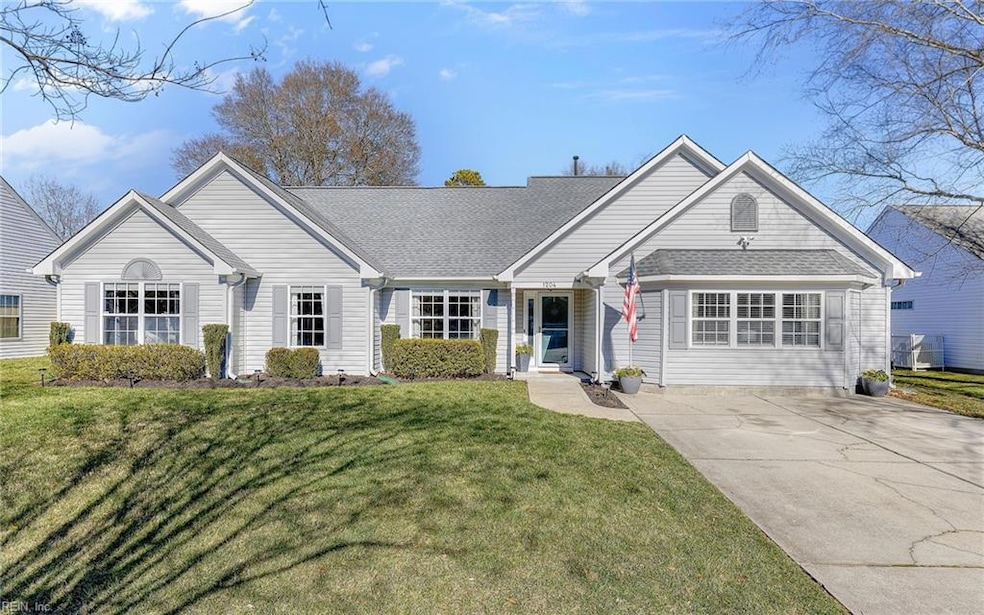
1204 Hickman Arch Virginia Beach, VA 23454
Virginia Beach Central NeighborhoodHighlights
- In Ground Pool
- Finished Room Over Garage
- Recreation Room
- Three Oaks Elementary School Rated A
- Contemporary Architecture
- Wood Flooring
About This Home
As of February 2025Gorgeous ranch home in the sought after Red Mill Farm neighborhood! Fall in love w/ the cozy family room, gas fireplace, and beautiful hardwood floors. When you walk in you will find an inviting entryway, office/bonus room and dining room which flows seamlessly into the family room and huge gourmet kitchen w/ SS appliances and granite countertops. The main floor also includes a sunroom and three bedrooms, featuring a spacious primary en-suite w/ walk-in closet. You will also find a beautifully converted garage, which could be used as an office, guest room, workout room or playroom, the choice is yours! The fourth bedroom is located upstairs and has its own full bathroom. Entertain this summer in the privately fenced backyard complete w/ an in-ground saltwater pool w/ slide and a large storage shed. Only a bike ride away to the beach, restaurants & breweries. This home is move-in ready and waiting for its new owner!
Last Buyer's Agent
Ruth Jones
Ruth Jones Real Estate
Home Details
Home Type
- Single Family
Est. Annual Taxes
- $5,379
Year Built
- Built in 1998
Lot Details
- 0.27 Acre Lot
- Privacy Fence
- Wood Fence
- Back Yard Fenced
- Sprinkler System
- Property is zoned R10
Home Design
- Contemporary Architecture
- Slab Foundation
- Asphalt Shingled Roof
- Vinyl Siding
Interior Spaces
- 3,070 Sq Ft Home
- 1.5-Story Property
- Ceiling Fan
- Gas Fireplace
- Entrance Foyer
- Recreation Room
- Sun or Florida Room
- Utility Closet
- Attic
Kitchen
- Breakfast Area or Nook
- Gas Range
- Microwave
- Dishwasher
- Disposal
Flooring
- Wood
- Carpet
- Laminate
Bedrooms and Bathrooms
- 4 Bedrooms
- Primary Bedroom on Main
- En-Suite Primary Bedroom
- Walk-In Closet
- 3 Full Bathrooms
- Dual Vanity Sinks in Primary Bathroom
- Hydromassage or Jetted Bathtub
Laundry
- Dryer
- Washer
Parking
- 2 Car Parking Spaces
- Finished Room Over Garage
- Converted Garage
- Covered Parking
- Driveway
- On-Street Parking
Outdoor Features
- In Ground Pool
- Patio
- Storage Shed
Schools
- Three Oaks Elementary School
- Princess Anne Middle School
- Ocean Lakes High School
Utilities
- Central Air
- Heating System Uses Natural Gas
- Well
- Gas Water Heater
Community Details
- No Home Owners Association
- Red Mill Farm Subdivision
Ownership History
Purchase Details
Home Financials for this Owner
Home Financials are based on the most recent Mortgage that was taken out on this home.Purchase Details
Home Financials for this Owner
Home Financials are based on the most recent Mortgage that was taken out on this home.Purchase Details
Home Financials for this Owner
Home Financials are based on the most recent Mortgage that was taken out on this home.Purchase Details
Home Financials for this Owner
Home Financials are based on the most recent Mortgage that was taken out on this home.Map
Similar Homes in Virginia Beach, VA
Home Values in the Area
Average Home Value in this Area
Purchase History
| Date | Type | Sale Price | Title Company |
|---|---|---|---|
| Bargain Sale Deed | $655,000 | Fidelity National Title | |
| Warranty Deed | $405,000 | Attorney | |
| Warranty Deed | $390,000 | -- | |
| Deed | $260,000 | -- |
Mortgage History
| Date | Status | Loan Amount | Loan Type |
|---|---|---|---|
| Previous Owner | $60,000 | New Conventional | |
| Previous Owner | $386,500 | New Conventional | |
| Previous Owner | $384,750 | New Conventional | |
| Previous Owner | $287,500 | New Conventional | |
| Previous Owner | $294,000 | New Conventional | |
| Previous Owner | $220,500 | New Conventional |
Property History
| Date | Event | Price | Change | Sq Ft Price |
|---|---|---|---|---|
| 02/14/2025 02/14/25 | Sold | $655,000 | +0.8% | $213 / Sq Ft |
| 01/20/2025 01/20/25 | Pending | -- | -- | -- |
| 01/16/2025 01/16/25 | For Sale | $649,900 | -- | $212 / Sq Ft |
Tax History
| Year | Tax Paid | Tax Assessment Tax Assessment Total Assessment is a certain percentage of the fair market value that is determined by local assessors to be the total taxable value of land and additions on the property. | Land | Improvement |
|---|---|---|---|---|
| 2024 | $5,379 | $554,500 | $163,000 | $391,500 |
| 2023 | $5,119 | $517,100 | $145,000 | $372,100 |
| 2022 | $4,948 | $499,800 | $130,000 | $369,800 |
| 2021 | $4,057 | $409,800 | $110,000 | $299,800 |
| 2020 | $4,057 | $398,700 | $109,000 | $289,700 |
| 2019 | $3,895 | $358,000 | $106,300 | $251,700 |
| 2018 | $3,589 | $358,000 | $106,300 | $251,700 |
| 2017 | $3,659 | $365,000 | $106,300 | $258,700 |
| 2016 | $3,619 | $365,600 | $106,300 | $259,300 |
| 2015 | $3,548 | $358,400 | $106,300 | $252,100 |
| 2014 | $3,217 | $326,500 | $110,000 | $216,500 |
Source: Real Estate Information Network (REIN)
MLS Number: 10566476
APN: 2414-18-5375
- 2204 Venice Ct
- 2413 Hunts Neck Trail
- 2101 Verona Quay
- 2124 Thackeray Ln
- 1908 Evar Place
- 1080 Hawthorne Farm Terrace
- 2408 Mathews Green Rd
- 2208 Featherbed Ct
- 2024 Hardwick Ct
- 2284 Rockingchair Ln
- 2340 Brownshire Trail
- 1108 Audubon Ct
- 1920 Morgan Mill Way
- 1909 Falling Sun Cir
- 2420 Kerr Dr
- 1600 Walsh Ct
- 1909 Bizet Ct
- 1212 Aztec Ct
- 1907 Eastborne Dr
- 1884 Gershwin Dr
