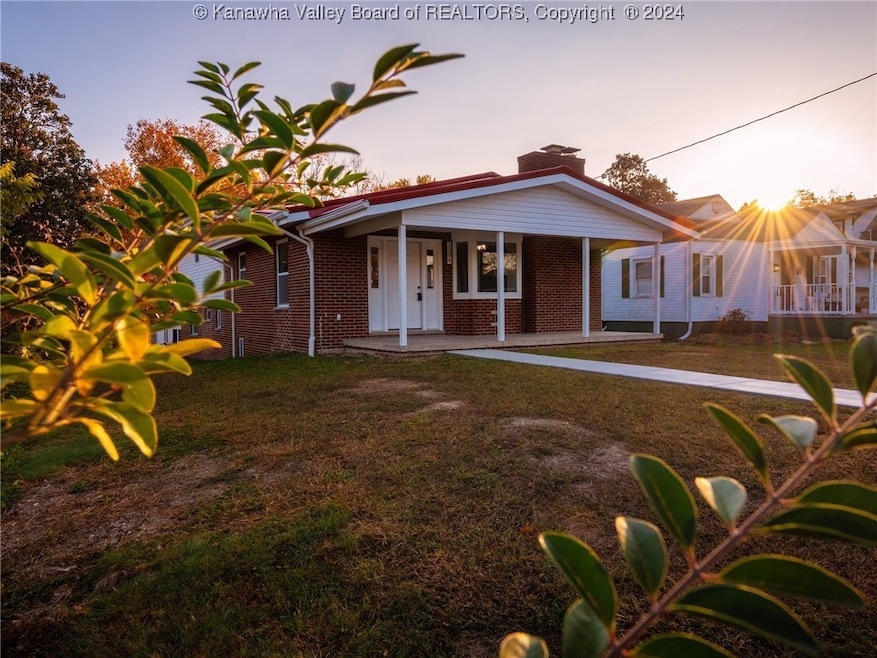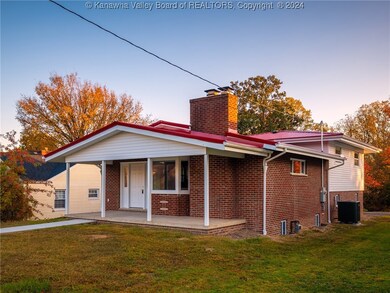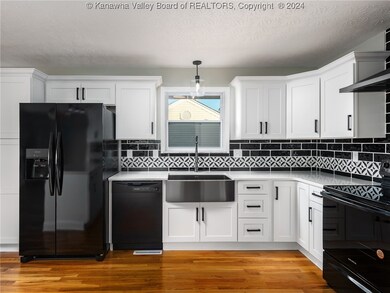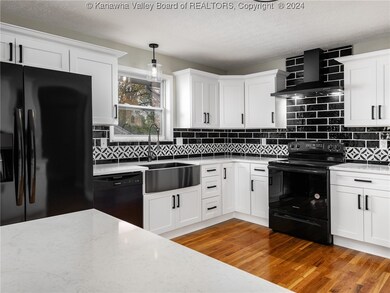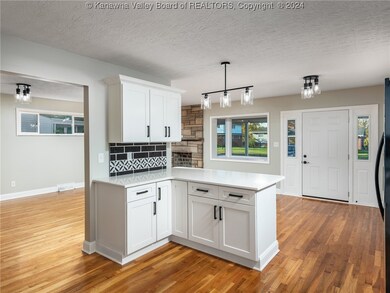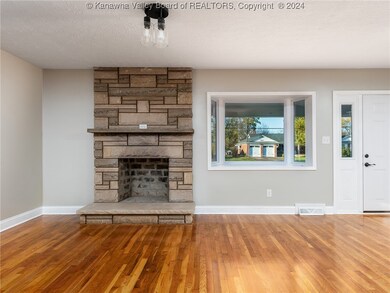
1204 Highland Dr Saint Albans, WV 25177
Highlights
- Wood Flooring
- No HOA
- Porch
- 2 Fireplaces
- Eat-In Country Kitchen
- Cooling Available
About This Home
As of November 2024Total update to this beauty! New windows, New HVAC, Updated Electric, Plumbing. Refreshing White Cabinets with solid surface countertops. Updated flooring with refinished hardwoods and tile. Enjoy the newly positioned bathrooms. This quad-level home is located in the very desirable Cottage Hill area of St. Albans! Not a normal flip, This is a WAYBRIGHT Home!
Last Agent to Sell the Property
Better Homes and Gardens Real Estate Central License #0010296 Listed on: 11/01/2024

Last Buyer's Agent
Better Homes and Gardens Real Estate Central License #0010296 Listed on: 11/01/2024

Home Details
Home Type
- Single Family
Est. Annual Taxes
- $2,526
Year Built
- Built in 1954
Parking
- 3 Car Garage
- Parking Pad
Home Design
- Split Level Home
- Brick Exterior Construction
- Metal Roof
- Vinyl Siding
Interior Spaces
- 2,497 Sq Ft Home
- Multi-Level Property
- 2 Fireplaces
- Insulated Windows
- Fire and Smoke Detector
Kitchen
- Eat-In Country Kitchen
- Electric Range
- Dishwasher
- Disposal
Flooring
- Wood
- Ceramic Tile
- Vinyl
Bedrooms and Bathrooms
- 4 Bedrooms
Basement
- Partial Basement
- Sump Pump
Schools
- Central Elementary School
- Mckinley Middle School
- Saint Albans High School
Utilities
- Cooling Available
- Heat Pump System
Additional Features
- Porch
- Lot Dimensions are 50x50x150x150
Community Details
- No Home Owners Association
Listing and Financial Details
- Assessor Parcel Number 17-0017-0018-0000-0000
Similar Homes in Saint Albans, WV
Home Values in the Area
Average Home Value in this Area
Mortgage History
| Date | Status | Loan Amount | Loan Type |
|---|---|---|---|
| Closed | $30,000 | Credit Line Revolving |
Property History
| Date | Event | Price | Change | Sq Ft Price |
|---|---|---|---|---|
| 07/17/2025 07/17/25 | Pending | -- | -- | -- |
| 07/10/2025 07/10/25 | For Sale | $285,000 | +4.8% | $114 / Sq Ft |
| 11/01/2024 11/01/24 | Sold | $272,000 | 0.0% | $109 / Sq Ft |
| 11/01/2024 11/01/24 | For Sale | $272,000 | +240.0% | $109 / Sq Ft |
| 05/15/2024 05/15/24 | Sold | $80,000 | -12.0% | $61 / Sq Ft |
| 04/23/2024 04/23/24 | Pending | -- | -- | -- |
| 04/09/2024 04/09/24 | For Sale | $90,900 | +13.6% | $69 / Sq Ft |
| 04/05/2024 04/05/24 | Off Market | $80,000 | -- | -- |
| 03/11/2024 03/11/24 | For Sale | $90,900 | -- | $69 / Sq Ft |
Tax History Compared to Growth
Tax History
| Year | Tax Paid | Tax Assessment Tax Assessment Total Assessment is a certain percentage of the fair market value that is determined by local assessors to be the total taxable value of land and additions on the property. | Land | Improvement |
|---|---|---|---|---|
| 2024 | $2,548 | $77,940 | $15,840 | $62,100 |
| 2023 | $1,209 | $73,980 | $15,840 | $58,140 |
| 2022 | $1,145 | $70,020 | $15,840 | $54,180 |
| 2021 | $1,018 | $62,280 | $15,840 | $46,440 |
| 2020 | $1,018 | $62,280 | $15,840 | $46,440 |
| 2019 | $1,018 | $62,280 | $15,840 | $46,440 |
| 2018 | $931 | $62,280 | $15,840 | $46,440 |
| 2017 | $933 | $62,280 | $15,840 | $46,440 |
| 2016 | $934 | $62,280 | $15,840 | $46,440 |
| 2015 | $945 | $63,060 | $15,840 | $47,220 |
| 2014 | $921 | $62,400 | $15,840 | $46,560 |
Agents Affiliated with this Home
-
TAMMY DOSS

Seller's Agent in 2025
TAMMY DOSS
Better Homes and Gardens Real Estate Central
(304) 550-3708
131 Total Sales
-
June Skeen

Buyer's Agent in 2025
June Skeen
Better Homes and Gardens Real Estate Central
(304) 415-3300
94 Total Sales
-
Jason Cavender
J
Seller's Agent in 2024
Jason Cavender
The Property Center
(304) 205-9123
320 Total Sales
-
STEPHANIE YOUNG
S
Buyer's Agent in 2024
STEPHANIE YOUNG
Better Homes and Gardens Real Estate Central
(304) 419-0711
88 Total Sales
Map
Source: Kanawha Valley Board of REALTORS®
MLS Number: 275890
APN: 17-17-00180000
- 1206 Central Ave
- 1011 Northway Dr
- 1329 Pennsylvania Ave
- 920 Lee St
- 814 Skinner Dr
- 434 Weimer Ave
- 1055 Highland Dr
- 868 S Washington St
- 830 S Washington St
- 705 Holley St
- 904 Baier St
- 514 Kanawha Terrace
- 1009 6th Ave
- 1003 5th Ave Unit 207
- 931 Woodside Dr
- 504 Drew St
- 0 Kanawha River Hills Unit 279405
- 2087 Shadyside Rd
- 911 4th Ave
- 1601 Lincoln Ave
