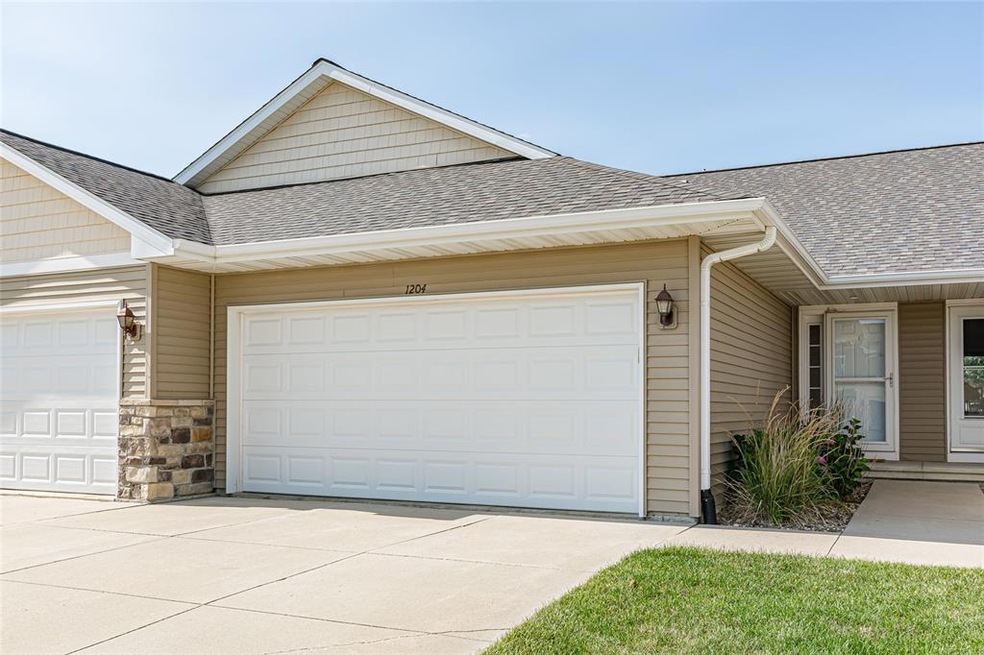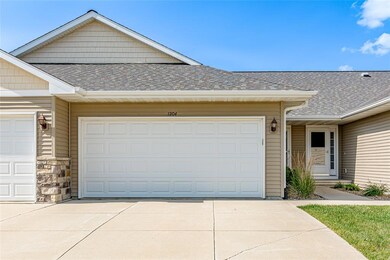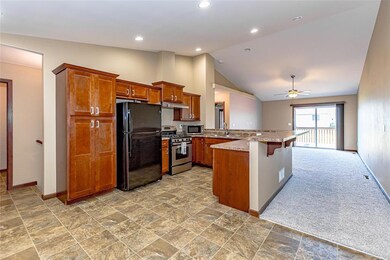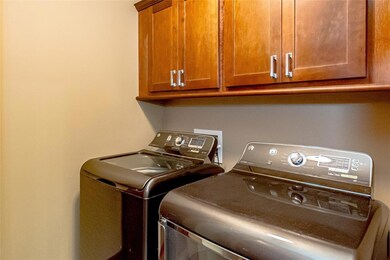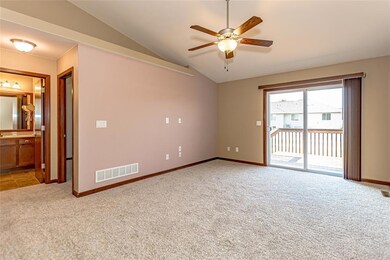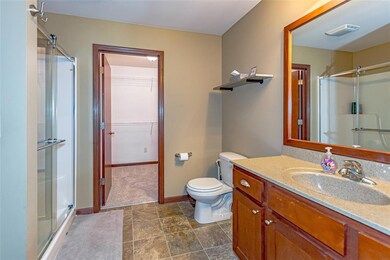
1204 Honey Creek Way NE Cedar Rapids, IA 52402
Highlights
- Fireplace in Primary Bedroom
- Deck
- Ranch Style House
- Westfield Elementary School Rated A
- Vaulted Ceiling
- Main Floor Primary Bedroom
About This Home
As of August 2023Do you dream of a condo that is super clean, well cared for with a newly stained deck, fresh paint and an awesome location? Look no further then this one right here! It also has new carpet! This condo features an awesome open floor plan which is great for entertaining guests. Both bedrooms could be used as an primary bedroom, or if you are a single person you could look for a roommate! Not only do you have a fresh deck but also a patio for these amazingly nice summer nights. Plenty of space in the insulated and drywalled two stall garage as well. The lower level is perfect for having family and friends over for those fall football Saturday's with the bar area and fridge! You will also find plenty of storage room in the basement! Great for also making a workout room.
Property Details
Home Type
- Condominium
Est. Annual Taxes
- $3,422
Year Built
- 2013
HOA Fees
- $160 Monthly HOA Fees
Home Design
- Ranch Style House
- Frame Construction
- Vinyl Construction Material
Interior Spaces
- Vaulted Ceiling
- Gas Fireplace
- Family Room
- Living Room with Fireplace
- Basement Fills Entire Space Under The House
Kitchen
- Eat-In Kitchen
- Breakfast Bar
- Range
- Microwave
- Dishwasher
- Disposal
- Fireplace in Kitchen
Bedrooms and Bathrooms
- 2 Bedrooms | 1 Primary Bedroom on Main
- Fireplace in Primary Bedroom
Laundry
- Laundry on main level
- Dryer
- Washer
Parking
- 2 Car Attached Garage
- Garage Door Opener
Outdoor Features
- Deck
- Patio
Utilities
- Central Air
- Hot Water Heating System
- Heating System Uses Gas
- Electric Water Heater
- Water Softener is Owned
- Cable TV Available
Community Details
Recreation
- Snow Removal
Pet Policy
- Limit on the number of pets
Ownership History
Purchase Details
Home Financials for this Owner
Home Financials are based on the most recent Mortgage that was taken out on this home.Purchase Details
Home Financials for this Owner
Home Financials are based on the most recent Mortgage that was taken out on this home.Purchase Details
Home Financials for this Owner
Home Financials are based on the most recent Mortgage that was taken out on this home.Similar Homes in Cedar Rapids, IA
Home Values in the Area
Average Home Value in this Area
Purchase History
| Date | Type | Sale Price | Title Company |
|---|---|---|---|
| Warranty Deed | $200,000 | None Listed On Document | |
| Warranty Deed | $157,000 | None Available | |
| Warranty Deed | $122,000 | None Available |
Mortgage History
| Date | Status | Loan Amount | Loan Type |
|---|---|---|---|
| Open | $158,000 | New Conventional | |
| Previous Owner | $15,690 | New Conventional | |
| Previous Owner | $141,210 | Adjustable Rate Mortgage/ARM | |
| Previous Owner | $33,750 | Credit Line Revolving | |
| Previous Owner | $7,400 | Credit Line Revolving | |
| Previous Owner | $97,600 | Closed End Mortgage |
Property History
| Date | Event | Price | Change | Sq Ft Price |
|---|---|---|---|---|
| 08/04/2023 08/04/23 | Sold | $200,000 | -9.1% | $151 / Sq Ft |
| 07/23/2023 07/23/23 | Pending | -- | -- | -- |
| 07/07/2023 07/07/23 | For Sale | $220,000 | +40.2% | $166 / Sq Ft |
| 05/07/2018 05/07/18 | Sold | $156,900 | 0.0% | $119 / Sq Ft |
| 03/27/2018 03/27/18 | Pending | -- | -- | -- |
| 03/16/2018 03/16/18 | For Sale | $156,900 | +28.3% | $119 / Sq Ft |
| 03/14/2014 03/14/14 | Sold | $122,297 | +11.2% | $137 / Sq Ft |
| 01/22/2014 01/22/14 | Pending | -- | -- | -- |
| 08/23/2013 08/23/13 | For Sale | $110,000 | -- | $123 / Sq Ft |
Tax History Compared to Growth
Tax History
| Year | Tax Paid | Tax Assessment Tax Assessment Total Assessment is a certain percentage of the fair market value that is determined by local assessors to be the total taxable value of land and additions on the property. | Land | Improvement |
|---|---|---|---|---|
| 2024 | $3,542 | $153,100 | $35,500 | $117,600 |
| 2023 | $3,542 | $153,100 | $35,500 | $117,600 |
| 2022 | $3,312 | $155,000 | $30,000 | $125,000 |
| 2021 | $3,414 | $149,600 | $30,000 | $119,600 |
| 2020 | $3,414 | $145,400 | $26,000 | $119,400 |
| 2019 | $3,112 | $134,000 | $26,000 | $108,000 |
| 2018 | $2,802 | $134,000 | $26,000 | $108,000 |
| 2017 | $2,623 | $124,900 | $12,000 | $112,900 |
| 2016 | $2,623 | $117,300 | $12,000 | $105,300 |
| 2015 | $933 | $41,643 | $12,000 | $29,643 |
| 2014 | $738 | $0 | $0 | $0 |
Agents Affiliated with this Home
-
Rachel Sutton

Seller's Agent in 2023
Rachel Sutton
RE/MAX
(319) 721-3273
105 Total Sales
-
Jodi Covington

Seller's Agent in 2018
Jodi Covington
Pinnacle Realty LLC
(319) 721-7536
30 Total Sales
-
Emily Prahm

Buyer's Agent in 2018
Emily Prahm
RE/MAX
(319) 573-0486
72 Total Sales
-
L
Seller's Agent in 2014
Lana Thies
IOWA REALTY
-
Cathy Hill

Buyer's Agent in 2014
Cathy Hill
SKOGMAN REALTY
(319) 350-8521
200 Total Sales
Map
Source: Cedar Rapids Area Association of REALTORS®
MLS Number: 2304487
APN: 11273-80002-01020
- 1019 Acacia Dr NE
- 7615 Westfield Dr NE
- 7633 Westfield Dr NE
- 1018 Deer Run Dr NE
- 7701 Westfield Dr NE
- 1205 74th St NE
- 1167 74th St NE Unit 1167
- 1073 74th St NE Unit 1073
- 913 Deer Run Dr NE
- 7104 Doubletree Rd NE
- 8139 Turtlerun Dr NE
- 7826 Burr Ridge Ct NE
- 935 74th St NE Unit 5
- 819 Winterberry Place NE Unit 819
- 929 Messina Dr NE
- 7599 Summerset Ave NE
- 923 Messina Dr NE
- 4599 Summerset Ave NE
- 7635 Quail Trail NE
- 1515 Fox Trail Dr NE
