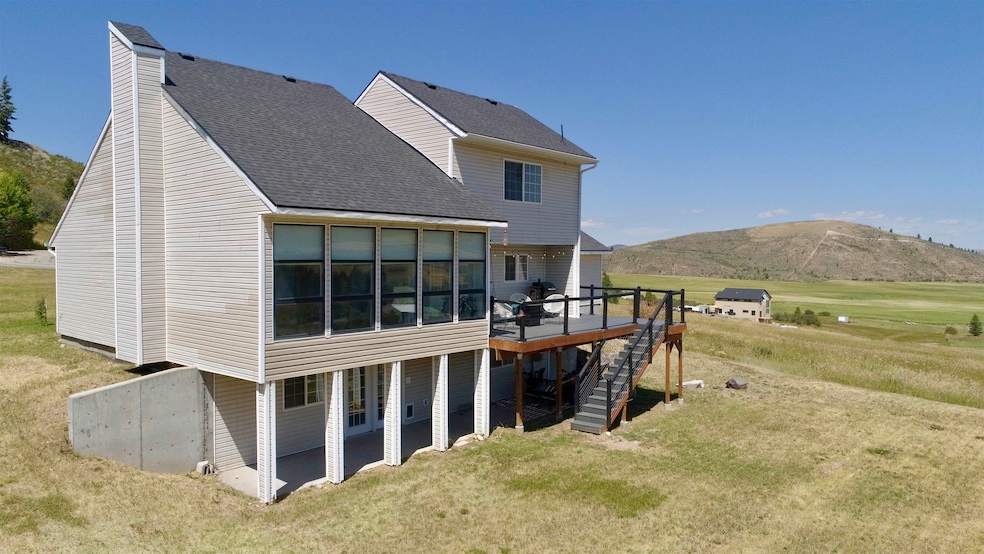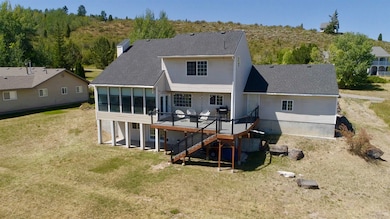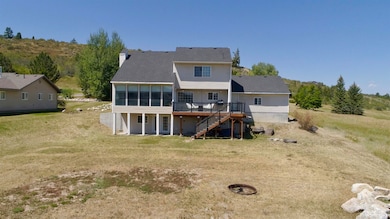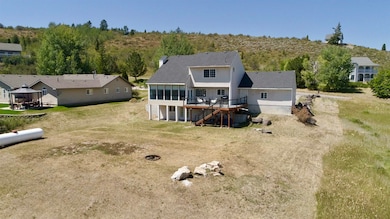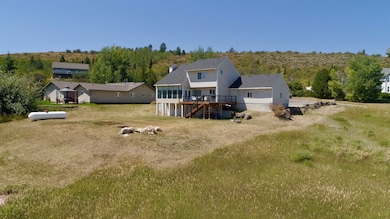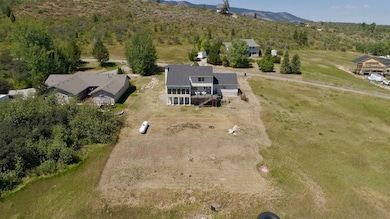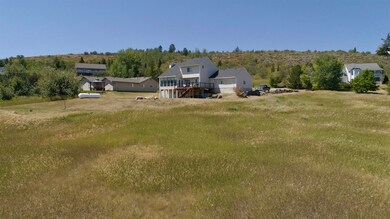1204 Hyperion Way Soda Springs, ID 83276
Estimated payment $2,749/month
Highlights
- RV Access or Parking
- Deck
- 1 Fireplace
- Mature Trees
- Vaulted Ceiling
- Lawn
About This Home
WHY BUILD When You Can Buy This MOVE-IN Ready FULLY RENOVATED Home In Bailey Creek with Breathtaking Views?! The Lot, Location, Lifestyle, Floor Plan and Improvements Are Sure to Impress Even the Most Scrutinizing Buyer. The 24 Foot Vaulted Ceilings In the Main Level Living Room with Impressive Fireplace Feature Wall Creates a Cozy Setting For Enjoying the Expansive Panoramic Views Overlooking Bailey Creek. This Large Gathering Space Flows Directly into The Fully Updated Kitchen with All New Appliances, and to the Newly Built TREX Deck; Creating an Ideal Space for Entertaining in All Seasons! The Radiant Heating in the Main Level Flooring Is an Upgrade You'll LOVE (Especially in Winter), along with Several Smart Features Integrated into the Main Level of the Home (Lights, Fireplace, Google Nest, Appliances). The HUGE Primary Suite Upstairs Features Privacy Away from all Other Bedrooms, with En Suite Bathroom and 2 Separate Walk-In Closets. Boasting 5 Large Bedrooms and 3 Fully Updated Bathrooms; Completely Updated Paint Throughout the Interior, Separate Den/Office Room, Central Vacuum System, All New Carpet, Baseboards, Light Fixtures, Door Hardware and Several New Windows. Truly Substantive and Quality Improvements, Not Just Cosmetic Coverups. No Existing Backyard Neighbors and Unobstructed Views to the North and East. Private Septic and on Community Well. In Bailey Creek Subdivision You'll Enjoy Frequent Encounters with Wildlife, Quick Access to Floating the Bear River, Hiking/Biking/Off Roading, a Community Pool, and Equestrian Life! Call Listing Agent Today To Schedule Your Private Showing!
Home Details
Home Type
- Single Family
Est. Annual Taxes
- $2,024
Year Built
- Built in 1995 | Remodeled
Lot Details
- 0.61 Acre Lot
- Sloped Lot
- Mature Trees
- Lawn
HOA Fees
- $77 Monthly HOA Fees
Home Design
- Concrete Foundation
- Frame Construction
- Architectural Shingle Roof
- Vinyl Siding
Interior Spaces
- 3,120 Sq Ft Home
- 2-Story Property
- Vaulted Ceiling
- 1 Fireplace
- Family Room
- Den
Bedrooms and Bathrooms
- En-Suite Primary Bedroom
- Walk-In Closet
Finished Basement
- Walk-Out Basement
- Basement Fills Entire Space Under The House
- Laundry in Basement
- Basement Window Egress
Parking
- 2 Car Attached Garage
- Driveway
- RV Access or Parking
Outdoor Features
- Deck
Schools
- Thirkill Elementary School
- Tigert Middle School
- Soda Springs High School
Utilities
- Radiant Heating System
- Heating System Uses Propane
- Community Well
- Private Sewer
Community Details
- Association fees include water, club house, pool, common area
- Bailey Creek Subdivision
Map
Home Values in the Area
Average Home Value in this Area
Tax History
| Year | Tax Paid | Tax Assessment Tax Assessment Total Assessment is a certain percentage of the fair market value that is determined by local assessors to be the total taxable value of land and additions on the property. | Land | Improvement |
|---|---|---|---|---|
| 2025 | $1,195 | $351,635 | $39,650 | $311,985 |
| 2024 | $1,195 | $351,635 | $39,650 | $311,985 |
| 2023 | $952 | $292,338 | $36,600 | $255,738 |
| 2022 | $1,111 | $253,499 | $24,400 | $229,099 |
| 2021 | $1,262 | $224,235 | $20,000 | $204,235 |
| 2020 | $1,112 | $192,596 | $15,000 | $177,596 |
| 2019 | $772 | $118,121 | $15,000 | $103,121 |
| 2018 | $1,361 | $118,121 | $15,000 | $103,121 |
| 2017 | $1,400 | $118,121 | $15,000 | $103,121 |
| 2016 | $1,323 | $118,121 | $15,000 | $103,121 |
| 2015 | $1,325 | $118,121 | $15,000 | $103,121 |
| 2014 | -- | $118,121 | $15,000 | $103,121 |
Property History
| Date | Event | Price | List to Sale | Price per Sq Ft | Prior Sale |
|---|---|---|---|---|---|
| 08/25/2025 08/25/25 | Price Changed | $475,000 | -3.1% | $152 / Sq Ft | |
| 08/04/2025 08/04/25 | For Sale | $490,000 | +240.5% | $157 / Sq Ft | |
| 01/06/2014 01/06/14 | Sold | -- | -- | -- | View Prior Sale |
| 01/02/2014 01/02/14 | Pending | -- | -- | -- | |
| 05/17/2013 05/17/13 | For Sale | $143,900 | -- | $53 / Sq Ft |
Purchase History
| Date | Type | Sale Price | Title Company |
|---|---|---|---|
| Warranty Deed | -- | First Amer Ttl Co Inc Soda S | |
| Trustee Deed | $130,500 | Caribou Title |
Mortgage History
| Date | Status | Loan Amount | Loan Type |
|---|---|---|---|
| Open | $211,335 | FHA |
Source: Greater Pocatello Association of REALTORS®
MLS Number: 580189
APN: 005502000118
- 1216 Discovery Cir
- Lot 105
- Lot 67 Bailey Creek Sub 1
- Lot 104
- Lot 103 Bailey Creek Subdivision #1
- 16 Old Oregon Rd
- TBD Lot #25 Bailey Creek
- 155 Caribou Rd
- Lot 34 Bailey Creek Sub
- 3111 Caribou Rd
- Lot 63 Caribou Village #2
- 2862 Moores Ln
- TBD Bailey Creek Rd
- Parcel: 005507002100
- 3057 Caribou Village Rd Unit 51
- 3057 Caribou Village Rd
- 5 TBD 8 Mile Rd
- 0 8 Mile Rd
- TBD Gunnell Rd
