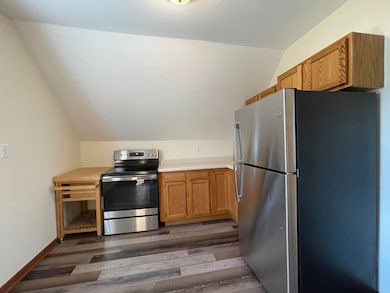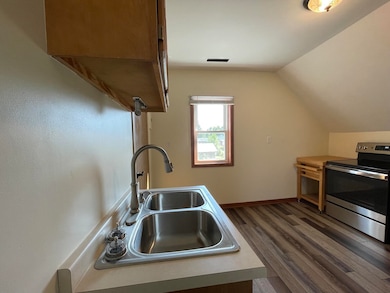1204 Main St W Unit 1204 1/2 Main St W Ashland, WI 54806
2
Beds
1
Bath
1,200
Sq Ft
9,148
Sq Ft Lot
Highlights
- Main Floor Primary Bedroom
- Living Room
- Bathroom on Main Level
- No HOA
- Laundry Room
- Forced Air Heating System
About This Home
Remodeled in 2022, this upstairs unit features newer appliances and carpet flooring throughout the living room and bedrooms. Conveniently located at 1204 1/2 Main St W, it offers close access to all Ashland amenities. Enjoy a beautiful view of Lake Superior from the comfort of the primary bedroom. Be sure to check out the virtual tour for a full experience of this inviting home. Future tenants must pass credit and background check
Home Details
Home Type
- Single Family
Year Built
- Built in 1950
Lot Details
- 9,148 Sq Ft Lot
- Lot Dimensions are 95' x 100'
Parking
- No Garage
Home Design
- Wood Frame Construction
- Vinyl Siding
Interior Spaces
- 1,200 Sq Ft Home
- 2-Story Property
- Living Room
- Crawl Space
- Laundry Room
Bedrooms and Bathrooms
- 2 Bedrooms
- Primary Bedroom on Main
- Bathroom on Main Level
- 1 Full Bathroom
Utilities
- Forced Air Heating System
Community Details
- No Home Owners Association
Listing and Financial Details
- Assessor Parcel Number 201-00161-0000
Matterport 3D Tour
Map
Source: Lake Superior Area REALTORS®
MLS Number: 6122459
APN: 201-00161-0000
Nearby Homes
- 1200 Lake Shore Dr W
- 1218 & 1222 Lake Shore Dr W
- 1104 3rd St W
- 1306 Lake Shore Dr W
- 1122 6th St W
- 600 15th Ave W
- 619 10th Ave W
- 801 9th Ave W
- 3xx 12th Ave W
- 607 18th Ave W
- 000 Chapple Ave
- 822 Macarthur Ave
- 609 Vaughn Ave
- 418 6th St W
- 620 Vaughn Ave
- 208 3rd Ave W Unit 202
- 208 3rd Ave W Unit 201
- 801 4th Ave W
- 311 7th St W
- 306 7th St W







