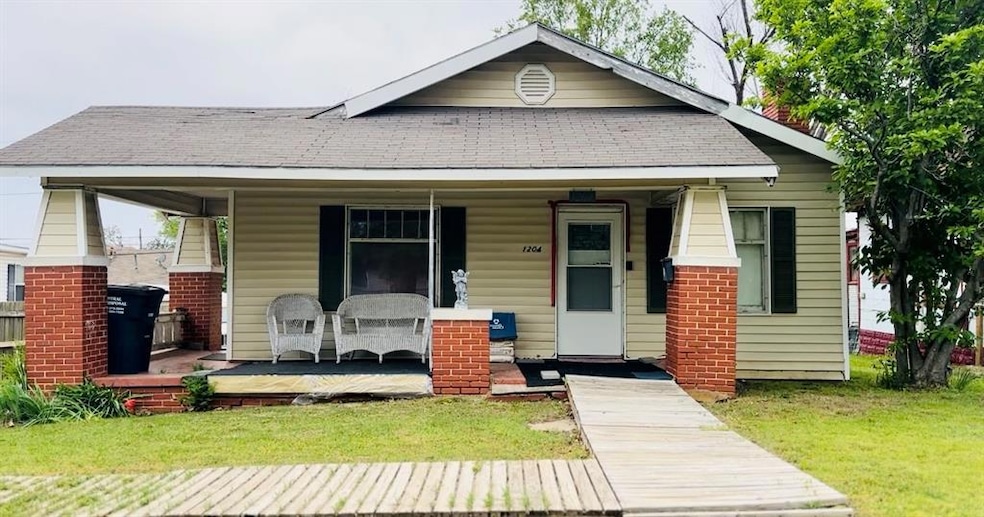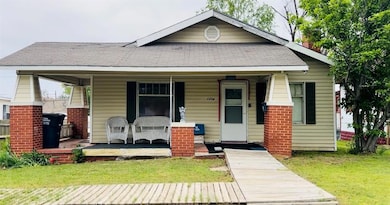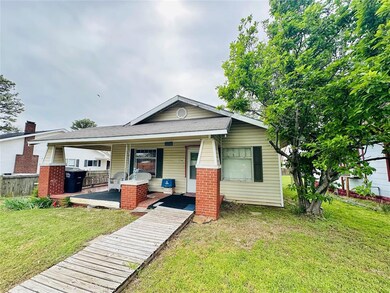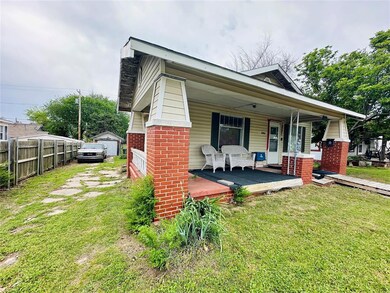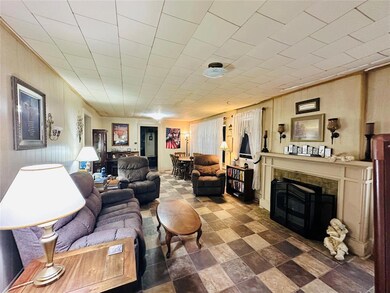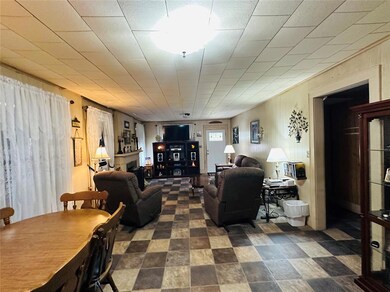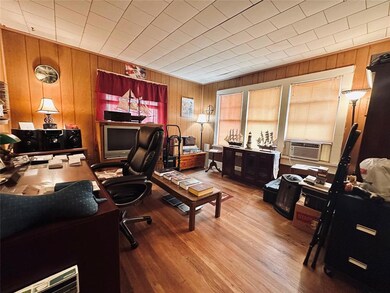
1204 N Beard Ave Shawnee, OK 74801
Highlights
- Craftsman Architecture
- 2 Fireplaces
- 1 Car Detached Garage
- Wood Flooring
- Covered patio or porch
- Interior Lot
About This Home
As of May 2025Tidy 3 bedroom house has nice, spacious rooms. Living room has a fireplace with gas heater and opens to the dining area with window seat. Hallway has a built-in china hutch and oversized pantry/storage room. There’s even more storage in the utility room off of the kitchen. A large bedroom in back has a decorative fireplace with gas heater. Below that room is a partial basement with windows. There’s also extra storage at the back of the detached garage. The bathroom has a walk-in shower with handrails. The owner discloses he is moving out of state, and prefers to sell in as-is condition. Some repairs are needed, so buy this house with cash or conventional financing.
Home Details
Home Type
- Single Family
Est. Annual Taxes
- $335
Year Built
- Built in 1950
Lot Details
- 6,451 Sq Ft Lot
- East Facing Home
- Partially Fenced Property
- Wood Fence
- Interior Lot
Parking
- 1 Car Detached Garage
Home Design
- Craftsman Architecture
- Frame Construction
- Composition Roof
Interior Spaces
- 1,448 Sq Ft Home
- 1-Story Property
- Woodwork
- Ceiling Fan
- 2 Fireplaces
- Mock Fireplace
- Window Treatments
- Inside Utility
- Laundry Room
- Walk-Out Basement
Flooring
- Wood
- Vinyl
Bedrooms and Bathrooms
- 3 Bedrooms
- 1 Full Bathroom
Accessible Home Design
- Handicap Accessible
Outdoor Features
- Covered patio or porch
- Outdoor Storage
Schools
- Jefferson Elementary School
- Shawnee Middle School
- Shawnee High School
Utilities
- Window Unit Cooling System
- Cable TV Available
Listing and Financial Details
- Legal Lot and Block 12 & 13 / 2
Ownership History
Purchase Details
Home Financials for this Owner
Home Financials are based on the most recent Mortgage that was taken out on this home.Purchase Details
Purchase Details
Purchase Details
Purchase Details
Similar Homes in Shawnee, OK
Home Values in the Area
Average Home Value in this Area
Purchase History
| Date | Type | Sale Price | Title Company |
|---|---|---|---|
| Warranty Deed | $65,000 | Fidelity National Title | |
| Interfamily Deed Transfer | -- | None Available | |
| Warranty Deed | $15,000 | -- | |
| Deed | -- | -- | |
| Deed | -- | -- |
Mortgage History
| Date | Status | Loan Amount | Loan Type |
|---|---|---|---|
| Previous Owner | $8,000 | Unknown |
Property History
| Date | Event | Price | Change | Sq Ft Price |
|---|---|---|---|---|
| 07/02/2025 07/02/25 | For Rent | $1,000 | 0.0% | -- |
| 05/30/2025 05/30/25 | Sold | $65,000 | -9.7% | $45 / Sq Ft |
| 04/29/2025 04/29/25 | Pending | -- | -- | -- |
| 04/15/2025 04/15/25 | For Sale | $72,000 | -- | $50 / Sq Ft |
Tax History Compared to Growth
Tax History
| Year | Tax Paid | Tax Assessment Tax Assessment Total Assessment is a certain percentage of the fair market value that is determined by local assessors to be the total taxable value of land and additions on the property. | Land | Improvement |
|---|---|---|---|---|
| 2024 | $335 | $4,333 | $369 | $3,964 |
| 2023 | $335 | $4,207 | $367 | $3,840 |
| 2022 | $317 | $4,085 | $357 | $3,728 |
| 2021 | $299 | $4,085 | $357 | $3,728 |
| 2020 | $288 | $3,850 | $336 | $3,514 |
| 2019 | $286 | $3,738 | $319 | $3,419 |
| 2018 | $269 | $3,629 | $311 | $3,318 |
| 2017 | $255 | $3,524 | $300 | $3,224 |
| 2016 | $247 | $3,421 | $322 | $3,099 |
| 2015 | $232 | $3,322 | $296 | $3,026 |
| 2014 | $222 | $3,224 | $302 | $2,922 |
Agents Affiliated with this Home
-
Merrily Short

Seller's Agent in 2025
Merrily Short
Berkshire Hathaway-Benchmark
(405) 973-5105
74 Total Sales
-
Raeanne Jones

Buyer's Agent in 2025
Raeanne Jones
C21/Golden Key Realty
(405) 623-5721
67 Total Sales
Map
Source: MLSOK
MLS Number: 1164941
APN: 229500002012000000
- 1006 N Market Ave
- 25 E Severn St
- 1428 N Market Ave
- 1017 N Broadway Ave
- 934 N Beard Ave
- 1016 N Louisa Ave
- 824 N Beard Ave
- 806 N Market Ave
- 915 N Jefferson Place
- 1707 N Louisa Ave
- 1007 Overland Ct
- 810 N Kickapoo Ave
- 709 N Park Ave
- 702 N Beard Ave
- 0 Independence and Minnesota St
- 1801 N Broadway Ave
- 518 E Seymour St
- 434 E Wallace St
- 531 W Wallace St
- 1108 N Pennsylvania Ave
