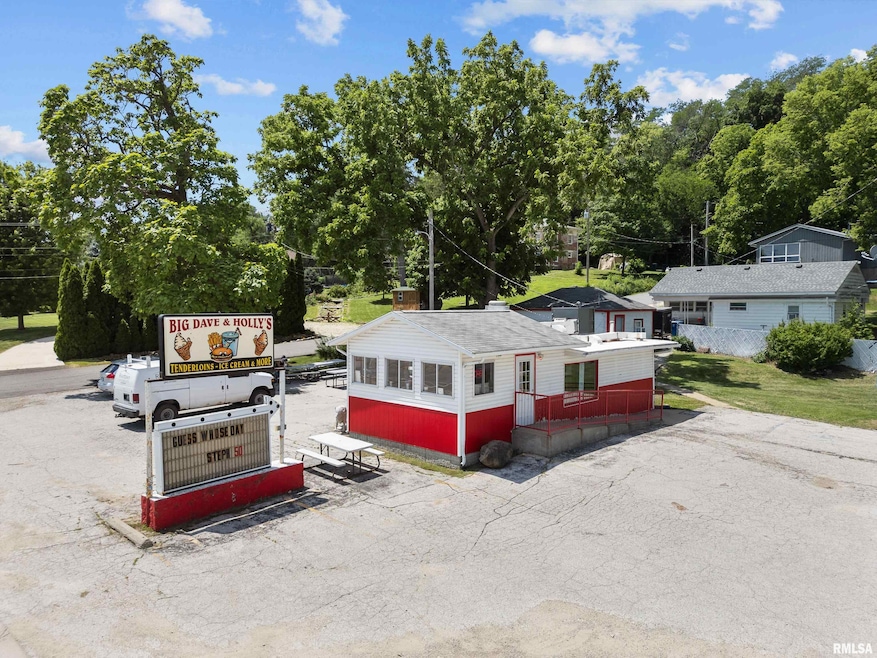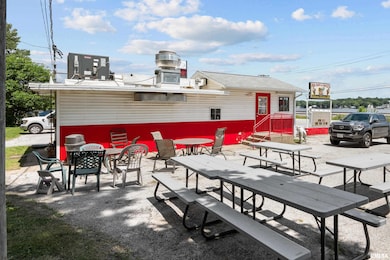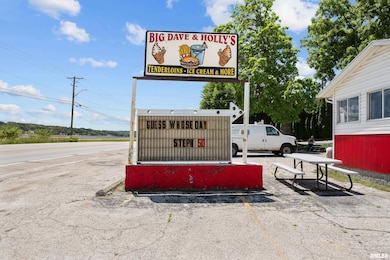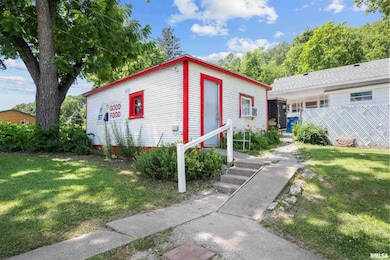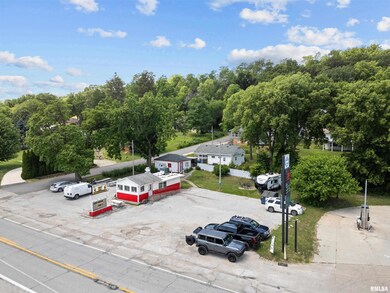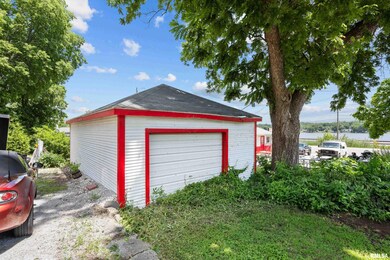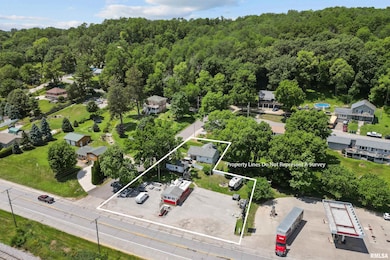1204 N Cody Rd Le Claire, IA 52753
Estimated payment $2,402/month
Highlights
- River View
- Ranch Style House
- Forced Air Heating and Cooling System
- Pleasant Valley High School Rated A
- Eat-In Kitchen
- 3-minute walk to Scout Park
About This Home
Showings are allowed on Sundays, Mondays, and Thursdays only. Two parcels are being sold with this listing. 95350510308 & 953505108082 Here is a chance to own a trademark business and home in hopping downtown Leclaire, or maybe use the lot for a new business overlooking the Mississippi River! So many options here. The seller reserves the Electro Spinner.
Listing Agent
eXp Realty Brokerage Phone: 563-508-7221 License #S67860000/475.190352 Listed on: 07/09/2025

Home Details
Home Type
- Single Family
Est. Annual Taxes
- $3,480
Year Built
- Built in 1930
Parking
- 1 Car Garage
- Parking Pad
Home Design
- Ranch Style House
- Block Foundation
- Frame Construction
- Shingle Roof
- Wood Siding
- Aluminum Siding
Interior Spaces
- 560 Sq Ft Home
- River Views
- Eat-In Kitchen
Bedrooms and Bathrooms
- 2 Bedrooms
Schools
- Pleasant Valley High School
Utilities
- Forced Air Heating and Cooling System
Community Details
- Town Of Parkhurst Subdivision
Listing and Financial Details
- Homestead Exemption
- Assessor Parcel Number 95350510308 and 95350510
Map
Home Values in the Area
Average Home Value in this Area
Tax History
| Year | Tax Paid | Tax Assessment Tax Assessment Total Assessment is a certain percentage of the fair market value that is determined by local assessors to be the total taxable value of land and additions on the property. | Land | Improvement |
|---|---|---|---|---|
| 2025 | $2,182 | $145,200 | $84,000 | $61,200 |
| 2024 | $2,218 | $143,800 | $84,000 | $59,800 |
| 2023 | $2,801 | $143,800 | $84,000 | $59,800 |
| 2022 | $2,570 | $142,760 | $83,440 | $59,320 |
| 2021 | $2,570 | $142,760 | $83,440 | $59,320 |
| 2020 | $2,759 | $136,310 | $83,440 | $52,870 |
| 2019 | $2,638 | $136,310 | $83,440 | $52,870 |
| 2018 | $2,610 | $136,310 | $83,440 | $52,870 |
| 2017 | $1,227 | $136,310 | $83,440 | $52,870 |
| 2016 | $2,800 | $0 | $0 | $0 |
| 2015 | $2,800 | $0 | $0 | $0 |
| 2014 | $2,650 | $0 | $0 | $0 |
| 2013 | $3,690 | $0 | $0 | $0 |
| 2012 | -- | $119,790 | $66,750 | $53,040 |
Property History
| Date | Event | Price | List to Sale | Price per Sq Ft |
|---|---|---|---|---|
| 07/09/2025 07/09/25 | For Sale | $399,999 | -- | $714 / Sq Ft |
Source: RMLS Alliance
MLS Number: QC4265157
APN: 95350510308
- 1128 N Cody Rd
- 127 Walnut St
- Lot A B C D N Cody Rd
- 1225 N 2nd St
- 706 N Main St
- LOT 201 James St
- 338 Benton St
- 5 Frontier Ct
- 320 N 2nd St
- 401 Oak Blvd
- Lot 004 8th St
- Lot 01 8th St
- 903 Wild West Dr
- 223 N 2nd St
- 1103 Wild West Dr
- 27841 Bowker Dr
- 1110 Wild West Dr
- 814 Jones St
- 228 S 2nd St
- 8804 217th St N
- 111 Ewing St Unit 111 Ewing Upper Unit
- 1444 Dodge St
- 723 Cox Ct
- 54 Cobblestone Ln
- 6817 Timber Ct
- 5888 Butterfield Ct
- 5894 Butterfield Ct
- 7118 International Dr
- 4833 Lauren Ln
- 4784 Middle Rd
- 16905 10th Ave N
- 3939 53rd Ave
- 3431 Glenbrook Cir S
- 3467 Glenbrook Cir N
- 5472 Devils Glen Rd
- 3011 Belmont Place
- 150 12th St Unit N
- 150 12th St Unit S
- 7216-7220 Grove Crossing
- 3605-3747 Tanglewood Rd
