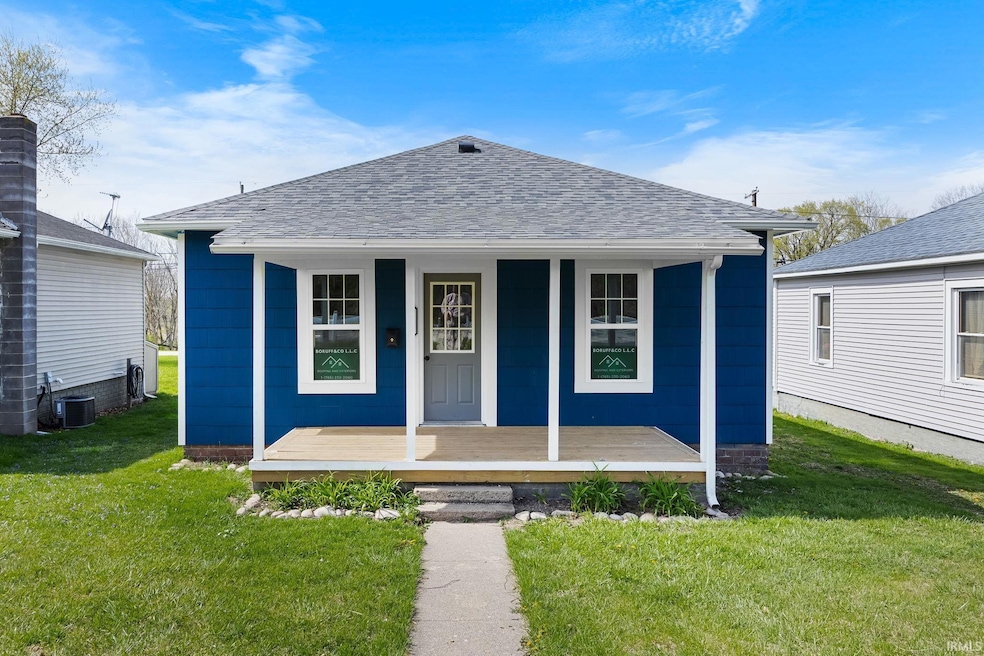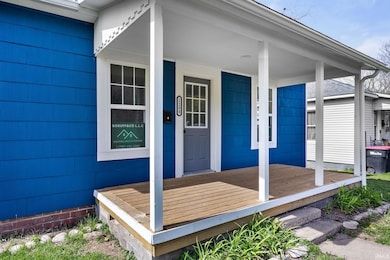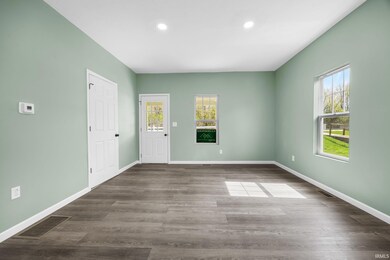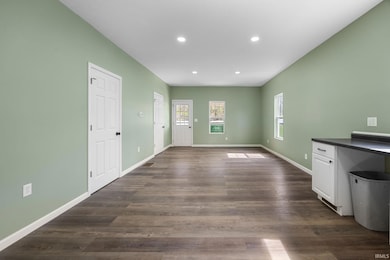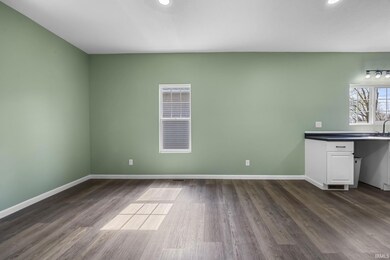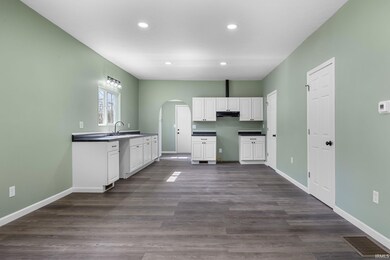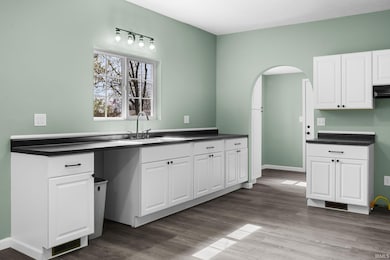1204 N Perry St Attica, IN 47918
Estimated payment $870/month
Highlights
- Primary Bedroom Suite
- Eat-In Kitchen
- Bungalow
- Covered Patio or Porch
- Bathtub with Shower
- 1-Story Property
About This Home
Welcome to small city living in Attica! This charming 2 bedroom, 1 bath bungalow has been completely remodeled and is truly move-in ready, perfect maintenance free starter home . Enjoy peace of mind with brand new updates throughout, including the roof, furnace, electrical, cabinets, paint, and stylish vinyl plank flooring. Modern comfort meets cozy charm in every corner of this beautifully refreshed home. Outside, you’ll find street parking as well as private parking behind the home and a handy storage shed. The yard currently features a partial wooden privacy fence, and for added convenience, the sellers are willing to fully enclose it at the buyer’s request and at no additional cost. As Attica continues to grow, now is the perfect time to make this thoughtfully updated bungalow your own! Call your favorite Realtor today to schedule your tour.
Home Details
Home Type
- Single Family
Est. Annual Taxes
- $927
Year Built
- Built in 1915
Lot Details
- 5,401 Sq Ft Lot
- Lot Dimensions are 40x135
- Partially Fenced Property
- Privacy Fence
- Wood Fence
- Level Lot
Home Design
- Bungalow
- Stone Exterior Construction
Interior Spaces
- 1-Story Property
- Ceiling Fan
- Vinyl Flooring
- Washer and Electric Dryer Hookup
Kitchen
- Eat-In Kitchen
- Laminate Countertops
Bedrooms and Bathrooms
- 2 Bedrooms
- Primary Bedroom Suite
- 1 Full Bathroom
- Bathtub with Shower
Partially Finished Basement
- Block Basement Construction
- Crawl Space
Outdoor Features
- Covered Patio or Porch
Schools
- Attica Elementary And Middle School
- Attica High School
Utilities
- Forced Air Heating System
- Heating System Uses Gas
Listing and Financial Details
- Assessor Parcel Number 23-04-05-107-009.000-008
Map
Home Values in the Area
Average Home Value in this Area
Tax History
| Year | Tax Paid | Tax Assessment Tax Assessment Total Assessment is a certain percentage of the fair market value that is determined by local assessors to be the total taxable value of land and additions on the property. | Land | Improvement |
|---|---|---|---|---|
| 2024 | $866 | $43,300 | $9,400 | $33,900 |
| 2023 | $883 | $43,800 | $9,400 | $34,400 |
| 2022 | $1,028 | $51,100 | $9,400 | $41,700 |
| 2021 | $901 | $44,700 | $9,400 | $35,300 |
| 2020 | $746 | $37,300 | $4,800 | $32,500 |
| 2019 | $704 | $35,200 | $4,800 | $30,400 |
| 2018 | $714 | $35,700 | $4,900 | $30,800 |
| 2017 | $706 | $35,300 | $4,900 | $30,400 |
| 2016 | $668 | $34,400 | $4,900 | $29,500 |
| 2014 | $666 | $33,300 | $4,900 | $28,400 |
| 2013 | $666 | $33,300 | $4,900 | $28,400 |
Property History
| Date | Event | Price | List to Sale | Price per Sq Ft |
|---|---|---|---|---|
| 11/21/2025 11/21/25 | For Sale | $150,000 | -- | $180 / Sq Ft |
Purchase History
| Date | Type | Sale Price | Title Company |
|---|---|---|---|
| Sheriffs Deed | -- | -- | |
| Corporate Deed | -- | -- |
Source: Indiana Regional MLS
MLS Number: 202546975
APN: 23-04-05-107-009.000-008
- 601 N Perry St
- 500 E Summit St
- 701 Ravine Park Blvd
- 703 E Jackson St
- tbd E Main St
- 1228 E Main St
- 901 Ravine Park Blvd
- 105 E Washington St
- 107 Sherry Ln
- 411 E Monroe St
- 502 S Perry St
- 602 S Brady St
- 113 W Pike St
- 1103 S Brady St
- 1117 S Brady St
- 1202 S McDonald St
- 301 E Sycamore St
- 107 E Sycamore St
- 4520 N Ruppert Rd
- 0 US Highway 41
- 701 Ravine Park Blvd
- 3958 Division Rd
- 2351 State Road 25 W
- 2645 S River Rd
- 2550 Commonside Way
- 320 Chapel Dr
- 3570 Goodall Ct
- 109 E Pine Ave
- 3328 Hopkins Dr
- 710 Veterans Memorial Pkwy W
- 10 Candlelight Plaza
- 1821 Indiana 26
- 402 Brunswick Dr
- 2781 Prosperity Way
- 3004 Pemberly Dr
- 3801 W Capilano Dr
- 1501 Mitch Daniels Blvd
- 2819 Horizon Dr Unit 1
- 2919 Elite Ln
- 374 Elston Rd
