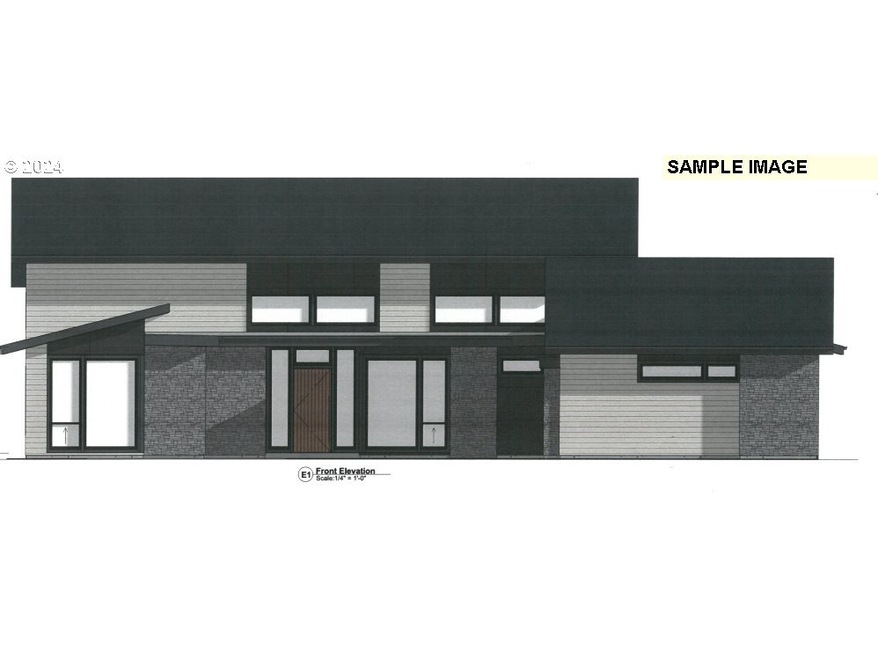PENDING
NEW CONSTRUCTION
$136K PRICE INCREASE
1204 NW 167th St Ridgefield, WA 98642
Knapp NeighborhoodEstimated payment $9,079/month
Total Views
3,146
3
Beds
3
Baths
3,408
Sq Ft
$475
Price per Sq Ft
Highlights
- Under Construction
- Midcentury Modern Architecture
- High Ceiling
- Gated Community
- Adjacent to Greenbelt
- Private Yard
About This Home
Pre-sale for client.
Home Details
Home Type
- Single Family
Est. Annual Taxes
- $5,063
Year Built
- Built in 2024 | Under Construction
Lot Details
- 0.25 Acre Lot
- Adjacent to Greenbelt
- Landscaped
- Level Lot
- Private Yard
- Property is zoned R1-20
HOA Fees
- $148 Monthly HOA Fees
Parking
- 3 Car Attached Garage
- Garage on Main Level
- Garage Door Opener
- Driveway
Home Design
- Midcentury Modern Architecture
- Composition Roof
- Lap Siding
- Stone Siding
Interior Spaces
- 3,408 Sq Ft Home
- 1-Story Property
- High Ceiling
- Gas Fireplace
- Natural Light
- Family Room
- Living Room
- Dining Room
- Home Office
- First Floor Utility Room
- Laundry Room
- Wall to Wall Carpet
Kitchen
- Microwave
- Dishwasher
- Stainless Steel Appliances
- Kitchen Island
- Disposal
Bedrooms and Bathrooms
- 3 Bedrooms
- 3 Full Bathrooms
- Soaking Tub
- Walk-in Shower
Accessible Home Design
- Low Kitchen Cabinetry
- Accessibility Features
- Level Entry For Accessibility
- Accessible Parking
Outdoor Features
- Patio
- Porch
Schools
- South Ridge Elementary School
- View Ridge Middle School
- Ridgefield High School
Utilities
- Cooling Available
- Forced Air Heating System
- Heating System Uses Gas
- Heat Pump System
- Water Heater
Listing and Financial Details
- Builder Warranty
- Home warranty included in the sale of the property
- Assessor Parcel Number 119612000
Community Details
Overview
- Trails At Whipple Creek Homeowners Association, Phone Number (503) 330-2405
- Greenbelt
Additional Features
- Common Area
- Gated Community
Map
Create a Home Valuation Report for This Property
The Home Valuation Report is an in-depth analysis detailing your home's value as well as a comparison with similar homes in the area
Home Values in the Area
Average Home Value in this Area
Property History
| Date | Event | Price | List to Sale | Price per Sq Ft |
|---|---|---|---|---|
| 06/28/2024 06/28/24 | Pending | -- | -- | -- |
| 03/27/2024 03/27/24 | For Sale | $1,617,600 | 0.0% | $475 / Sq Ft |
| 02/01/2024 02/01/24 | Price Changed | $1,617,600 | +9.2% | $475 / Sq Ft |
| 01/31/2024 01/31/24 | Pending | -- | -- | -- |
| 11/27/2023 11/27/23 | For Sale | $1,481,900 | -- | $435 / Sq Ft |
Source: Regional Multiple Listing Service (RMLS)
Source: Regional Multiple Listing Service (RMLS)
MLS Number: 23611936
Nearby Homes
- 1314 NW 167th St
- 16613 NW 14th Ave
- 1217 NW 167th St
- 1213 NW 167th St
- 1207 NW 166th Way
- 16914 NE 35th Ave
- 1201 NW 166th St
- 16417 NW 11th Ave
- 3627 NE 168th St
- 00 NW 173rd Cir Unit Lot 15
- 818 NW 173rd Way
- 810 NW 173rd Way
- 17408 NW 10th Ave
- 1023 NW 178th Way
- 1027 NW 178th Way
- 1019 NW 178th Way
- 1015 NW 178th Way
- 1011 NW 178th St
- 1007 NW 178th Way
- 941 NW 178th Way

