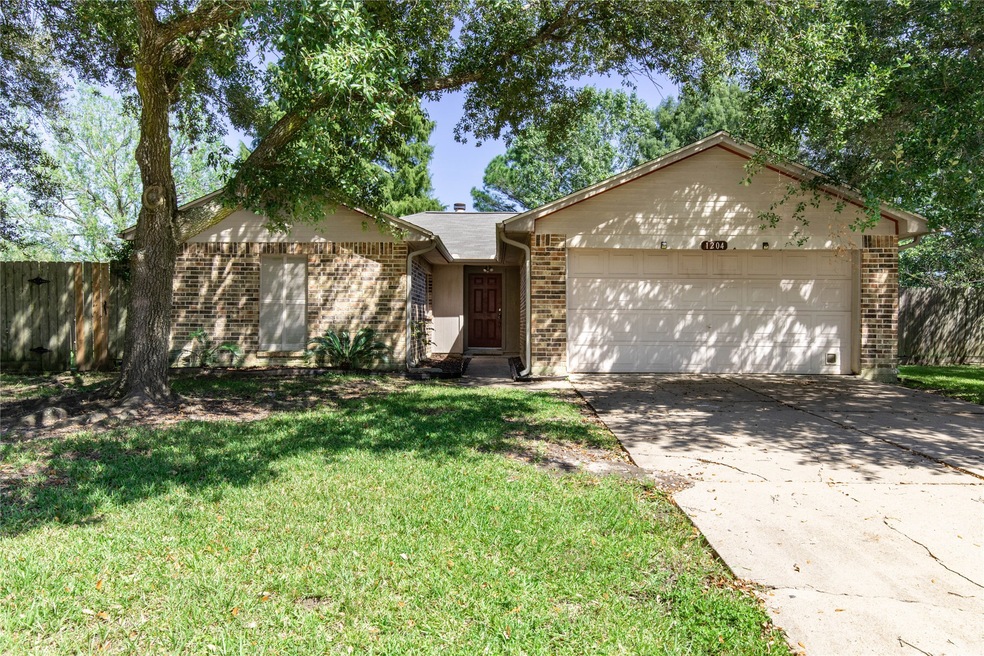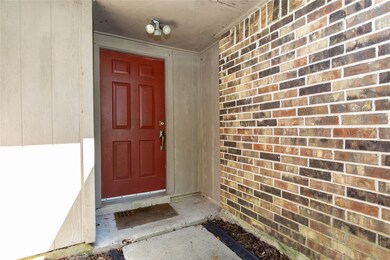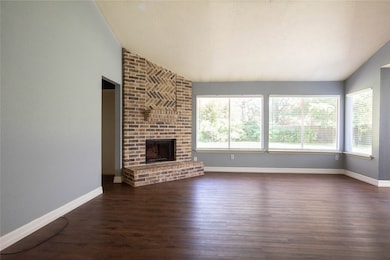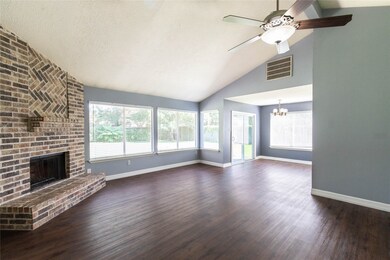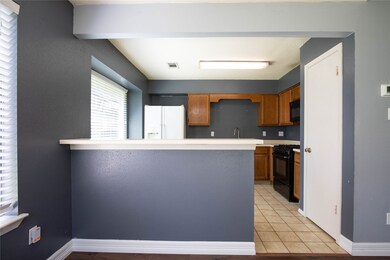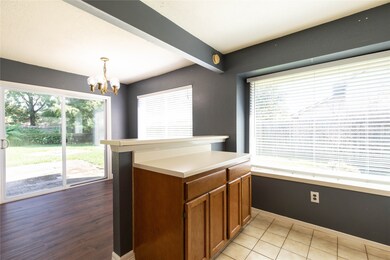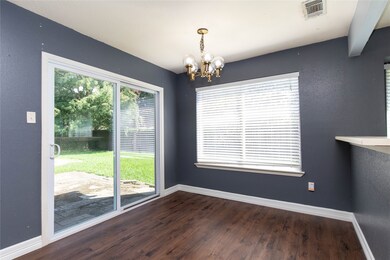
1204 Osborne Dr Friendswood, TX 77546
Outlying Friendswood City NeighborhoodHighlights
- Ranch Style House
- 2 Car Attached Garage
- Central Heating and Cooling System
- C.W. Cline Elementary School Rated A
About This Home
As of July 2025Well maintained 3/2/2 in FISD ready to become your next home! This house has been well cared for, and tastefully updated. 2021 updates include: New windstorm rated roof, 100% new PEX piping, completely updated hall bath, new flooring in the entry, master bedroom, both secondary bedrooms and the living room. Oversized backyard on a quiet street in the heart of Friendswood, zoned to superior FISD schools. You don't want to miss this one!
Home Details
Home Type
- Single Family
Est. Annual Taxes
- $5,248
Year Built
- Built in 1983
Lot Details
- 0.27 Acre Lot
HOA Fees
- $2 Monthly HOA Fees
Parking
- 2 Car Attached Garage
Home Design
- 1,298 Sq Ft Home
- Ranch Style House
- Brick Exterior Construction
- Slab Foundation
- Composition Roof
- Cement Siding
Bedrooms and Bathrooms
- 3 Bedrooms
- 2 Full Bathrooms
Schools
- Westwood Elementary School
- Friendswood Junior High School
- Friendswood High School
Utilities
- Central Heating and Cooling System
- Heating System Uses Gas
Community Details
- Regency Estates Homeowners Associ Association, Phone Number (281) 723-5531
- Regency Estates 1 Subdivision
Ownership History
Purchase Details
Home Financials for this Owner
Home Financials are based on the most recent Mortgage that was taken out on this home.Purchase Details
Purchase Details
Home Financials for this Owner
Home Financials are based on the most recent Mortgage that was taken out on this home.Purchase Details
Home Financials for this Owner
Home Financials are based on the most recent Mortgage that was taken out on this home.Similar Homes in Friendswood, TX
Home Values in the Area
Average Home Value in this Area
Purchase History
| Date | Type | Sale Price | Title Company |
|---|---|---|---|
| Vendors Lien | -- | Chicago Title | |
| Warranty Deed | -- | Stewart Title | |
| Vendors Lien | -- | American Title Company | |
| Warranty Deed | -- | Alamo Title |
Mortgage History
| Date | Status | Loan Amount | Loan Type |
|---|---|---|---|
| Open | $182,000 | New Conventional | |
| Previous Owner | $122,637 | FHA | |
| Previous Owner | $80,997 | FHA | |
| Previous Owner | $79,243 | FHA |
Property History
| Date | Event | Price | Change | Sq Ft Price |
|---|---|---|---|---|
| 07/18/2025 07/18/25 | Sold | -- | -- | -- |
| 06/17/2025 06/17/25 | Pending | -- | -- | -- |
| 05/24/2025 05/24/25 | For Sale | $315,000 | +21.3% | $243 / Sq Ft |
| 01/14/2022 01/14/22 | Sold | -- | -- | -- |
| 12/15/2021 12/15/21 | Pending | -- | -- | -- |
| 10/13/2021 10/13/21 | For Sale | $259,600 | -- | $200 / Sq Ft |
Tax History Compared to Growth
Tax History
| Year | Tax Paid | Tax Assessment Tax Assessment Total Assessment is a certain percentage of the fair market value that is determined by local assessors to be the total taxable value of land and additions on the property. | Land | Improvement |
|---|---|---|---|---|
| 2024 | $4,464 | $302,609 | -- | -- |
| 2023 | $4,464 | $275,099 | $0 | $0 |
| 2022 | $5,508 | $250,090 | $29,530 | $220,560 |
| 2021 | $5,248 | $224,680 | $29,530 | $195,150 |
| 2020 | $4,908 | $203,710 | $29,530 | $174,180 |
| 2019 | $4,029 | $158,680 | $29,530 | $129,150 |
| 2018 | $4,094 | $160,280 | $29,530 | $130,750 |
| 2017 | $4,205 | $161,910 | $29,530 | $132,380 |
| 2016 | $3,930 | $151,320 | $29,530 | $121,790 |
| 2015 | $1,538 | $135,430 | $29,530 | $105,900 |
| 2014 | $1,440 | $122,420 | $29,530 | $92,890 |
Agents Affiliated with this Home
-
Niccole Liston-Tyson
N
Seller's Agent in 2025
Niccole Liston-Tyson
Sparrow Realty
(713) 927-1571
3 in this area
14 Total Sales
-
Mark Ring
M
Seller's Agent in 2022
Mark Ring
Ring Realty, PLLC
1 in this area
17 Total Sales
Map
Source: Houston Association of REALTORS®
MLS Number: 25880909
APN: 6070-0002-0028-000
- 1402 Osborne Dr
- 812 Sandringham Dr
- 901 Briarmeadow Ave
- 807 Murphy Ln
- 1410 Osborne Dr
- 402 Windsor Dr
- 407 Windsor Dr
- 704 Balmoral Ct
- 906 Knights Ct
- 1405 Greenbriar
- 1408 S Friendswood Dr Unit 101
- 804 Balmoral Ct
- 607 Misty Ln
- 1017 Tipperary Ave
- 53 Hideaway Dr
- 64 Hideaway Dr
- 903 Layfair Place
- 1018 W Castlewood Ave
- 1101 Killarney Ave
- 505 Hunters Ln
