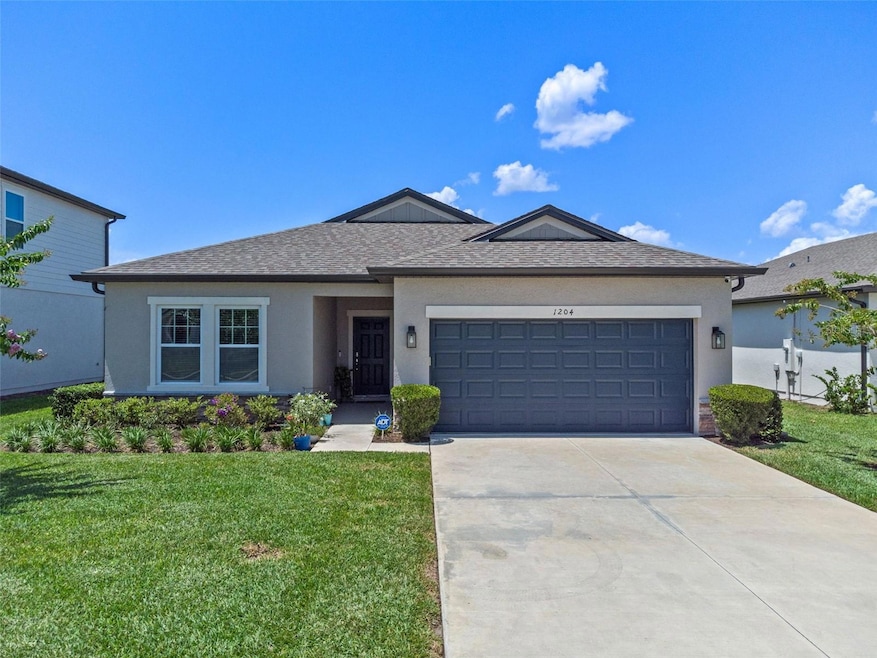
1204 Pearl Tree Rd Deltona, FL 32725
Estimated payment $2,570/month
Highlights
- Water Views
- Traditional Architecture
- High Ceiling
- Open Floorplan
- Main Floor Primary Bedroom
- Stone Countertops
About This Home
Built in 2023 by Ashton Woods, this modern home offers a peaceful retreat backing up to conservation land and a scenic pond. Start your
mornings with coffee or unwind in the evening with a glass of wine from the comfort of your screened lanai. The split floor plan provides privacy, while the open-concept living and dining area is perfect for everyday living and entertaining. At the heart of the home, the kitchen features a spacious island—ideal for hosting family gatherings. Stylish light fixtures add a sleek, modern touch throughout. Located in Deltona, Volusia County, just 25 miles from the Atlantic and conveniently positioned between Orlando and Daytona Beach, this home is perfect for those who love nature trails, community events, and a more relaxed lifestyle away from the hustle of the city.
Listing Agent
THE WILKINS WAY LLC Brokerage Phone: 407-874-0230 License #3337588 Listed on: 08/16/2025
Open House Schedule
-
Saturday, August 23, 202512:00 to 3:00 pm8/23/2025 12:00:00 PM +00:008/23/2025 3:00:00 PM +00:00Add to Calendar
Home Details
Home Type
- Single Family
Est. Annual Taxes
- $3,181
Year Built
- Built in 2023
Lot Details
- 6,875 Sq Ft Lot
- Near Conservation Area
- South Facing Home
- Landscaped with Trees
- Property is zoned RA
HOA Fees
- $71 Monthly HOA Fees
Parking
- 2 Car Attached Garage
Property Views
- Water
- Woods
Home Design
- Traditional Architecture
- Slab Foundation
- Shingle Roof
- Concrete Siding
- Block Exterior
- Stucco
Interior Spaces
- 1,902 Sq Ft Home
- Open Floorplan
- High Ceiling
- Ceiling Fan
- Awning
- Window Treatments
- Sliding Doors
- Entrance Foyer
- Living Room
- Dining Room
Kitchen
- Range
- Microwave
- Dishwasher
- Stone Countertops
- Solid Wood Cabinet
Flooring
- Carpet
- Tile
- Luxury Vinyl Tile
Bedrooms and Bathrooms
- 4 Bedrooms
- Primary Bedroom on Main
- Walk-In Closet
- 2 Full Bathrooms
Laundry
- Laundry Room
- Dryer
- Washer
Eco-Friendly Details
- Reclaimed Water Irrigation System
Outdoor Features
- Enclosed Patio or Porch
- Exterior Lighting
- Rain Gutters
Schools
- Spirit Elementary School
- Deltona Middle School
- Deltona High School
Utilities
- Central Heating and Cooling System
- Thermostat
- Electric Water Heater
- High Speed Internet
- Phone Available
- Cable TV Available
Listing and Financial Details
- Visit Down Payment Resource Website
- Tax Lot 21
- Assessor Parcel Number 812-0090-00-210
Community Details
Overview
- Association fees include ground maintenance, recreational facilities
- Associa Mgmt Association, Phone Number (407) 455-5950
- Visit Association Website
- Hampton Oaks Subdivision
Amenities
- Community Mailbox
Recreation
- Community Playground
Map
Home Values in the Area
Average Home Value in this Area
Tax History
| Year | Tax Paid | Tax Assessment Tax Assessment Total Assessment is a certain percentage of the fair market value that is determined by local assessors to be the total taxable value of land and additions on the property. | Land | Improvement |
|---|---|---|---|---|
| 2025 | $1,336 | $193,661 | -- | -- |
| 2024 | $1,336 | $188,204 | -- | -- |
| 2023 | $1,336 | $64,000 | $64,000 | $0 |
| 2022 | $1,169 | $54,000 | $54,000 | $0 |
| 2021 | $399 | $14,750 | $14,750 | $0 |
Property History
| Date | Event | Price | Change | Sq Ft Price |
|---|---|---|---|---|
| 08/16/2025 08/16/25 | For Sale | $410,000 | -- | $216 / Sq Ft |
Purchase History
| Date | Type | Sale Price | Title Company |
|---|---|---|---|
| Special Warranty Deed | $411,812 | First American Title Insurance | |
| Special Warranty Deed | $254,764 | -- |
Similar Homes in Deltona, FL
Source: Stellar MLS
MLS Number: O6336547
APN: 8120-09-00-0210
- 1183 Pearl Tree Rd
- 1431 Sharon Rose Trace
- 1651 Sterling Silver Blvd
- 1629 Hill Park Dr
- 1625 Hill Park Dr
- Teton Plan at Hampton Oaks
- 1314 Lake Baton Dr
- 1154 S Cooper Dr
- 1073 Platinum Ct
- 1639 Meadowlark Dr
- 1054 Platinum Ct
- 1110 Baton Dr
- 1857 E Cooper Dr
- 1878 S Old Mill Dr
- 1336 Star Ct
- 1426 Saxon Blvd
- 1217 Gladstone Dr
- 1386 Azora Dr
- 1936 S Old Mill Dr
- 1176 Balfour Dr
- 1176 Pearl Tree Rd
- 1150 S Cooper Dr
- 1566 April Ave
- 1566 April Ave
- 1510 Bavon Dr
- 1788 Exmore Ave
- 1520 Tivoli Dr
- 1348 E Hancock Dr
- 1648 Dunlap Dr
- 1781 Oakgrove Ave
- 1560 Fergason Ave
- 899 Sullivan St
- 1231 Lawrence Ave
- 908 E Normandy Blvd
- 1819 E Glancy Dr
- 1122 E Hancock Dr
- 1454 Digarmo Terrace
- 1792 N Acadian Dr
- 616 N Hartley Cir
- 1958 Alameda Dr






