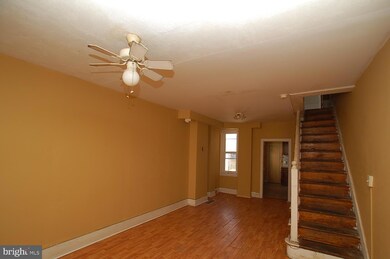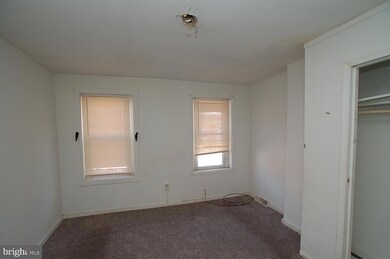
1204 Pleasant St Wilmington, DE 19805
Highlights
- Commercial Range
- Traditional Architecture
- Attic
- Dupont (H.B.) Middle School Rated A
- Wood Flooring
- 3-minute walk to Connell Street Park
About This Home
As of February 2024Brick townhouse situated close to shopping, public transportation, and major highways. The home offers a large dining & living room combination. Also, the main level includes a nice size kitchen, and access to the rear deck. The upper level offers two well scaled bedrooms, full bath, and laundry area. The home also offers a full basement which is great for storage. This home is ready for a new owner.
Last Agent to Sell the Property
Luke Real Estate License #RB-0020438 Listed on: 04/04/2023
Townhouse Details
Home Type
- Townhome
Est. Annual Taxes
- $261
Year Built
- Built in 1900
Lot Details
- 871 Sq Ft Lot
- Back and Front Yard
Parking
- On-Street Parking
Home Design
- Traditional Architecture
- Flat Roof Shape
- Brick Exterior Construction
- Stone Foundation
Interior Spaces
- 925 Sq Ft Home
- Property has 2 Levels
- Replacement Windows
- Living Room
- Dining Room
- Unfinished Basement
- Basement Fills Entire Space Under The House
- Attic Fan
- Laundry on upper level
Kitchen
- Eat-In Kitchen
- Commercial Range
Flooring
- Wood
- Wall to Wall Carpet
- Tile or Brick
Bedrooms and Bathrooms
- 2 Bedrooms
- En-Suite Primary Bedroom
- 1 Full Bathroom
Outdoor Features
- Patio
- Exterior Lighting
Utilities
- Hot Water Heating System
- 100 Amp Service
- Natural Gas Water Heater
Community Details
- No Home Owners Association
- Wilm #22 Subdivision
Listing and Financial Details
- Tax Lot 275
- Assessor Parcel Number 26-034.30-275
Ownership History
Purchase Details
Home Financials for this Owner
Home Financials are based on the most recent Mortgage that was taken out on this home.Purchase Details
Home Financials for this Owner
Home Financials are based on the most recent Mortgage that was taken out on this home.Purchase Details
Purchase Details
Purchase Details
Similar Home in Wilmington, DE
Home Values in the Area
Average Home Value in this Area
Purchase History
| Date | Type | Sale Price | Title Company |
|---|---|---|---|
| Deed | -- | None Listed On Document | |
| Deed | -- | None Listed On Document | |
| Quit Claim Deed | -- | None Listed On Document | |
| Sheriffs Deed | $32,121 | None Listed On Document | |
| Quit Claim Deed | $40,000 | None Available | |
| Sheriffs Deed | $35,500 | None Available |
Mortgage History
| Date | Status | Loan Amount | Loan Type |
|---|---|---|---|
| Open | $92,000 | New Conventional | |
| Previous Owner | $63,000 | Reverse Mortgage Home Equity Conversion Mortgage |
Property History
| Date | Event | Price | Change | Sq Ft Price |
|---|---|---|---|---|
| 02/06/2024 02/06/24 | Sold | $115,000 | +4.5% | $124 / Sq Ft |
| 01/07/2024 01/07/24 | Pending | -- | -- | -- |
| 01/05/2024 01/05/24 | For Sale | $110,000 | +100.0% | $119 / Sq Ft |
| 06/09/2023 06/09/23 | Sold | $55,000 | +7.8% | $59 / Sq Ft |
| 04/19/2023 04/19/23 | Pending | -- | -- | -- |
| 04/04/2023 04/04/23 | For Sale | $51,000 | -- | $55 / Sq Ft |
Tax History Compared to Growth
Tax History
| Year | Tax Paid | Tax Assessment Tax Assessment Total Assessment is a certain percentage of the fair market value that is determined by local assessors to be the total taxable value of land and additions on the property. | Land | Improvement |
|---|---|---|---|---|
| 2024 | $209 | $6,700 | $1,500 | $5,200 |
| 2023 | $182 | $6,700 | $1,500 | $5,200 |
| 2022 | $183 | $6,700 | $1,500 | $5,200 |
| 2021 | $182 | $6,700 | $1,500 | $5,200 |
| 2020 | $183 | $6,700 | $1,500 | $5,200 |
| 2019 | $318 | $6,700 | $1,500 | $5,200 |
| 2018 | $606 | $6,700 | $1,500 | $5,200 |
| 2017 | $297 | $6,700 | $1,500 | $5,200 |
| 2016 | $297 | $6,700 | $1,500 | $5,200 |
| 2015 | $284 | $6,700 | $1,500 | $5,200 |
| 2014 | $270 | $6,700 | $1,500 | $5,200 |
Agents Affiliated with this Home
-

Seller's Agent in 2024
Doris Shorts
RE/MAX
(302) 312-6093
88 Total Sales
-

Buyer's Agent in 2024
Dennis Ezeogu
English Realty
(302) 897-6757
49 Total Sales
-

Seller's Agent in 2023
Robert Miller
Luke Real Estate
(302) 656-0251
121 Total Sales
Map
Source: Bright MLS
MLS Number: DENC2040674
APN: 26-034.30-275
- 1213 Lancaster Ave
- 1202 Read St
- 1121-1/2A Pleasant St
- 1 S Franklin St
- 210 N Franklin St
- 117 S Harrison St
- 1228 Chestnut St
- 1208 Chestnut St
- 1029 Lancaster Ave
- 1129 Conrad St
- 1329 Chestnut St
- 1215 Elm St
- 225 S Harrison St
- 210 N Van Buren St
- 1312 W 3rd St
- 1215 W 3rd St
- 201 S Connell St
- 1210 Elm St
- 218 S Connell St
- 311 S Harrison St






