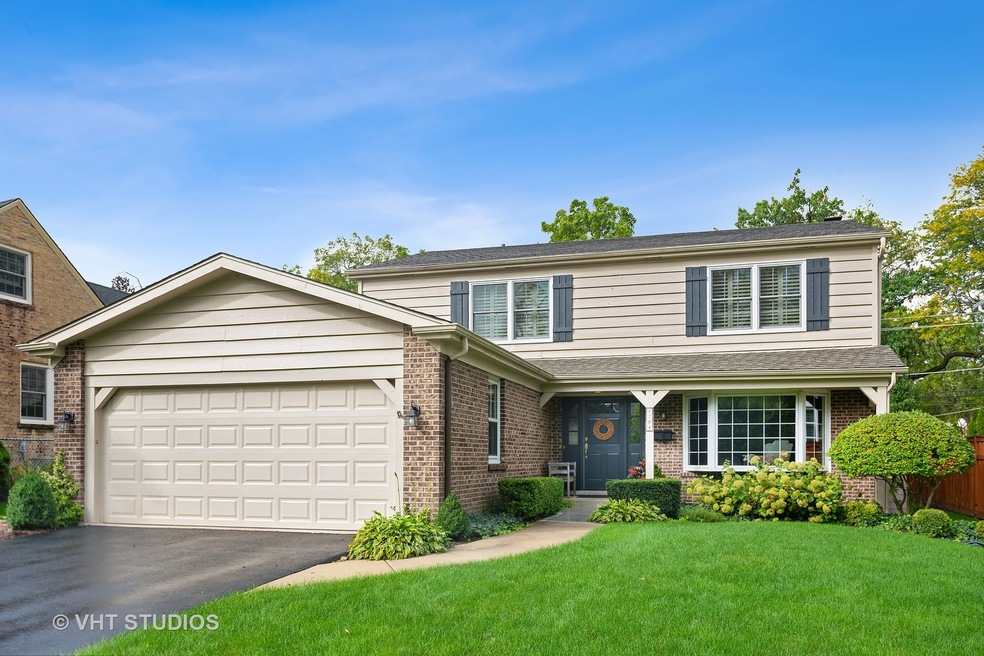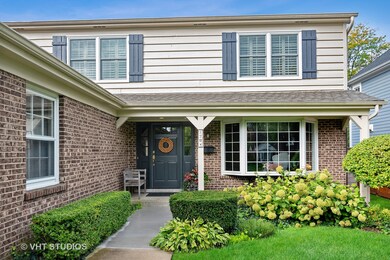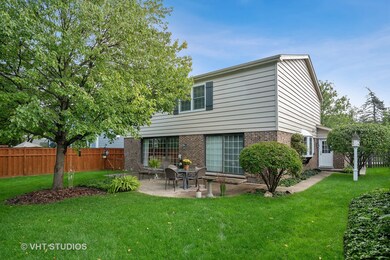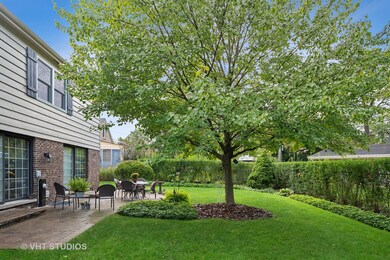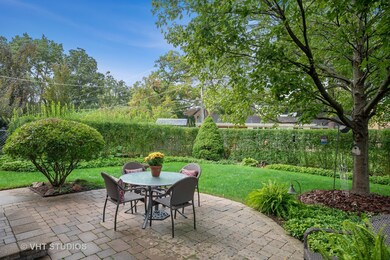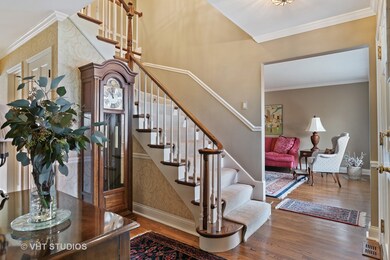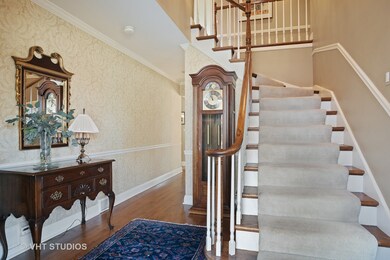
1204 Raleigh Rd Glenview, IL 60025
Estimated Value: $1,005,000 - $1,151,253
Highlights
- Colonial Architecture
- Recreation Room
- Walk-In Pantry
- Pleasant Ridge Elementary School Rated A-
- Home Office
- Built-In Double Oven
About This Home
As of March 2020Natural light abounds in this beautifully updated 4 bed, 2.1 bath Colonial. Meticulously and lovingly maintained by one owner since the home was built. A rarity! Award-winning and sought after District 34 and 225 schools. Spacious Kitchen with bay window, stainless steel appliances (Thermador/Viking/Bosch/JennAir), peninsula/breakfast area with seating, granite countertops, pantry and cookbook nook. Terrific Family Room, beamed ceiling, gorgeous built-ins and WBFP. Dining room with sliding door leading to a large, fenced and private backyard with paved patio. Spacious living room with a picture window. A gracious foyer, powder room, laundry/mud room, and attached two car garage complete the main level. 4 bedrooms on upper level. Large en-suite master bedroom with large WIC + 3 additional bedrooms and hall full bath. Full finished basement with work room, rec room and office and loads of storage. A few of the updates include: AC (2018) Tear off roof (2017) Furnace (2016) Electrical Panel (2015) Exterior Painting (2015) Driveway (2014), Paver Patio (2014) Sump Pumps (2013) . This home is in pristine move-in condition. Superb location! Just a few blocks from Lyons School, Heinen's and Glenview Metra Station. Additional school options: Our Lady of Perpetual Hope and Loyola Academy.
Last Agent to Sell the Property
@properties Christie's International Real Estate License #475121686 Listed on: 01/10/2020

Home Details
Home Type
- Single Family
Est. Annual Taxes
- $15,702
Year Built | Renovated
- 1976 | 2013
Lot Details
- East or West Exposure
Parking
- Attached Garage
- Garage Door Opener
- Driveway
- Garage Is Owned
Home Design
- Colonial Architecture
- Brick Exterior Construction
- Cedar
Interior Spaces
- Wood Burning Fireplace
- Entrance Foyer
- Home Office
- Workroom
- Recreation Room
- Finished Basement
- Basement Fills Entire Space Under The House
Kitchen
- Breakfast Bar
- Walk-In Pantry
- Built-In Double Oven
- Cooktop
- Microwave
- High End Refrigerator
- Dishwasher
- Stainless Steel Appliances
- Disposal
Bedrooms and Bathrooms
- Walk-In Closet
- Primary Bathroom is a Full Bathroom
- Dual Sinks
- Soaking Tub
Laundry
- Dryer
- Washer
Utilities
- Central Air
- Heating System Uses Gas
- Water Purifier
- Water Purifier is Owned
Listing and Financial Details
- Senior Tax Exemptions
- Homeowner Tax Exemptions
Ownership History
Purchase Details
Purchase Details
Home Financials for this Owner
Home Financials are based on the most recent Mortgage that was taken out on this home.Purchase Details
Similar Homes in Glenview, IL
Home Values in the Area
Average Home Value in this Area
Purchase History
| Date | Buyer | Sale Price | Title Company |
|---|---|---|---|
| Grillo Michael Paul | -- | Attorney | |
| Grillo Michael P | $735,000 | Proper Title Llc | |
| Joseph Phillip J | -- | -- |
Mortgage History
| Date | Status | Borrower | Loan Amount |
|---|---|---|---|
| Open | Grillo Michael Paul | $647,000 | |
| Previous Owner | Grillo Michael P | $661,500 | |
| Previous Owner | Joseph Phillip J | $132,000 | |
| Previous Owner | Joseph Phillip J | $213,000 | |
| Previous Owner | Joseph Phillip J | $215,000 | |
| Previous Owner | Joseph Phillip J | $50,000 |
Property History
| Date | Event | Price | Change | Sq Ft Price |
|---|---|---|---|---|
| 03/27/2020 03/27/20 | Sold | $735,000 | -0.5% | $211 / Sq Ft |
| 01/12/2020 01/12/20 | Pending | -- | -- | -- |
| 01/10/2020 01/10/20 | For Sale | $739,000 | -- | $212 / Sq Ft |
Tax History Compared to Growth
Tax History
| Year | Tax Paid | Tax Assessment Tax Assessment Total Assessment is a certain percentage of the fair market value that is determined by local assessors to be the total taxable value of land and additions on the property. | Land | Improvement |
|---|---|---|---|---|
| 2024 | $15,702 | $73,000 | $15,720 | $57,280 |
| 2023 | $15,702 | $73,000 | $15,720 | $57,280 |
| 2022 | $15,702 | $73,000 | $15,720 | $57,280 |
| 2021 | $13,107 | $52,663 | $9,432 | $43,231 |
| 2020 | $12,952 | $52,663 | $9,432 | $43,231 |
| 2019 | $10,784 | $57,872 | $9,432 | $48,440 |
| 2018 | $10,837 | $53,302 | $8,253 | $45,049 |
| 2017 | $10,572 | $53,302 | $8,253 | $45,049 |
| 2016 | $10,948 | $56,039 | $8,253 | $47,786 |
| 2015 | $10,533 | $48,727 | $6,681 | $42,046 |
| 2014 | $11,160 | $52,142 | $6,681 | $45,461 |
| 2013 | $11,472 | $55,121 | $6,681 | $48,440 |
Agents Affiliated with this Home
-
Janet Joseph

Seller's Agent in 2020
Janet Joseph
@ Properties
(312) 286-8283
38 Total Sales
-
Anne DuBray

Buyer's Agent in 2020
Anne DuBray
Coldwell Banker Realty
(847) 877-8870
212 in this area
346 Total Sales
Map
Source: Midwest Real Estate Data (MRED)
MLS Number: MRD10607345
APN: 04-35-207-026-0000
- 1161 Vernon Dr
- 1215 Parker Dr
- 1329 Sanford Ln
- 1752 Maclean Ct
- 1625 Glenview Rd Unit 210
- 1305 Sleepy Hollow Rd
- 1325 E Lake Ave
- 1312 Canterbury Ln
- 1416 Sunset Ridge Rd
- 1502 Plymouth Place Unit 1W
- 1220 Depot St Unit 411
- 1220 Depot St Unit 211
- 1770 Henley St Unit C
- 911 Club Cir
- 1504 Topp Ln Unit E
- 921 Harlem Ave Unit 1
- 702 Waukegan Rd Unit A207
- 706 Waukegan Rd Unit 403C
- 705 Carriage Hill Dr
- 1516 Meadow Ln
- 1204 Raleigh Rd
- 1206 Raleigh Rd
- 1200 Raleigh Rd
- 1165 Vernon Dr
- 1212 Raleigh Rd
- 1201 Vernon Dr
- 1205 Parker Dr
- 1154 Raleigh Rd
- 1216 Raleigh Rd
- 1203 Raleigh Rd
- 1207 Parker Dr
- 1207 Raleigh Rd
- 1165 Raleigh Rd
- 1209 Parker Dr
- 1157 Vernon Dr
- 1159 Raleigh Rd
- 1215 Raleigh Rd
- 1213 Parker Dr
- 1152 Raleigh Rd
- 1220 Raleigh Rd
