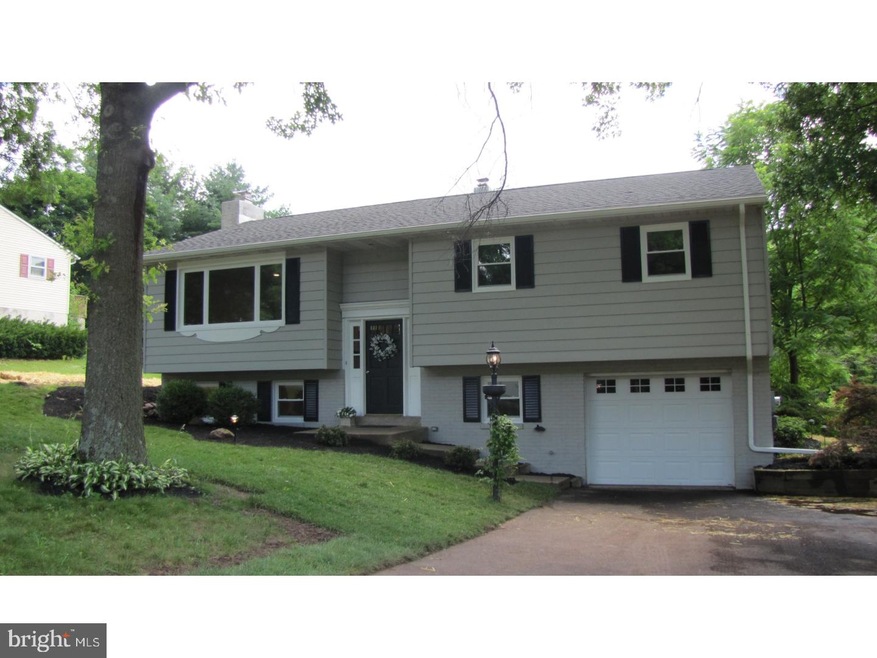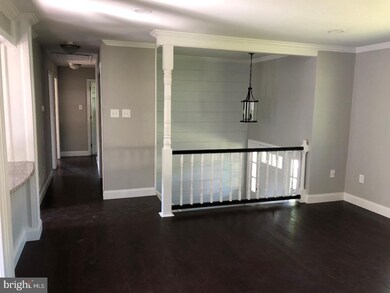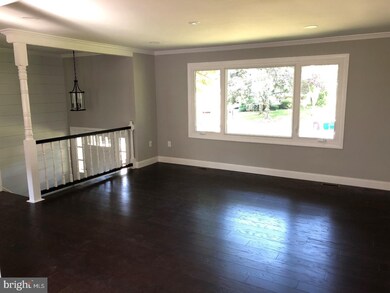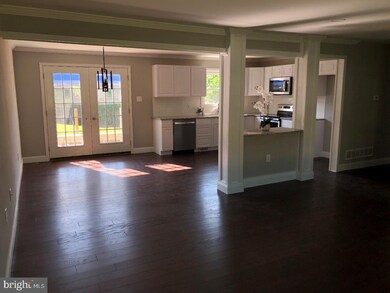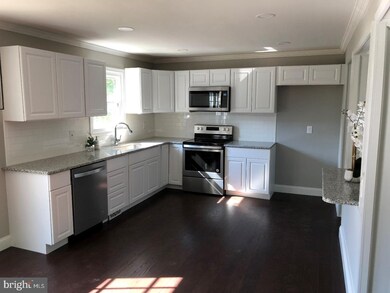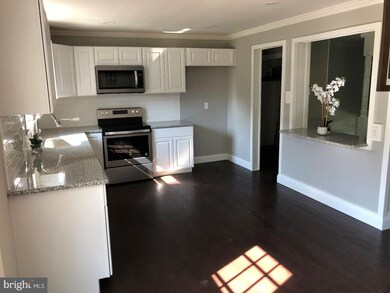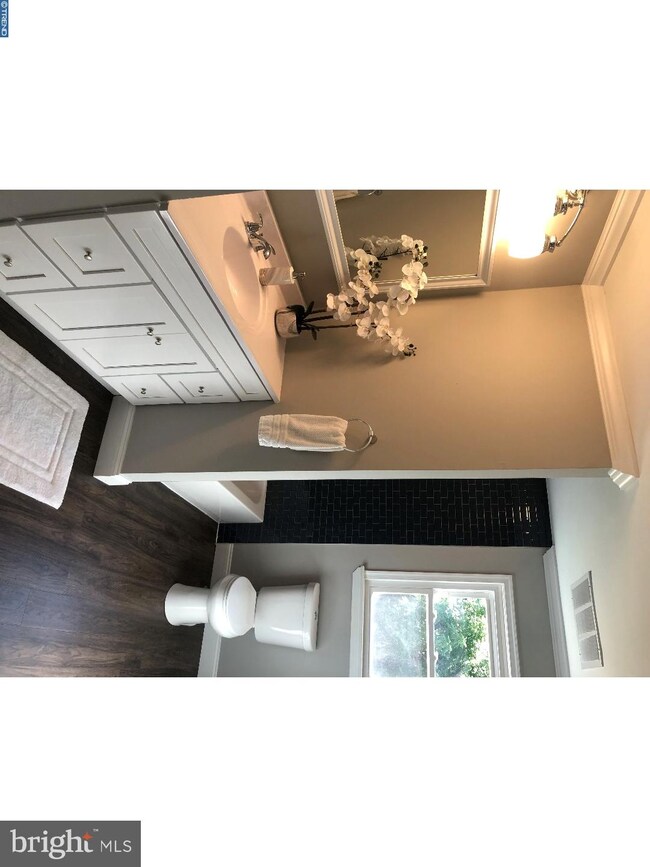
1204 Randy Dr Pottstown, PA 19464
Pottsgrove NeighborhoodEstimated Value: $384,181 - $446,000
Highlights
- Contemporary Architecture
- No HOA
- 1 Car Attached Garage
- 1 Fireplace
- Cul-De-Sac
- Eat-In Kitchen
About This Home
As of August 2018NO SHOWINGS until Open House - Sunday, July 8th 2018. * More Pictures Coming Soon!!* Absolutely Gorgeous and Completely Remodeled, 4 Bedroom, 2 Bath, Bi-Level, in a Quiet, Cul-De-Sac location. Stunning, Open Concept Living Room, Kitchen and Dining Area with French Doors that lead to a Brand New Deck. Fantastic Lower Level hosts a Large, Open Family Room with Beautiful Fireplace, a Full Bath, 4th Bedroom/Office, and a spacious Laundry Room with entrance to the 1 Car attached Garage. New Roof & Gutters, New Windows, New Appliances, New Flooring & Carpet throughout, New HVAC! Don't miss this Terrific Home!!
Home Details
Home Type
- Single Family
Est. Annual Taxes
- $5,296
Year Built
- Built in 1976
Lot Details
- 0.39 Acre Lot
- Cul-De-Sac
- Property is in good condition
- Property is zoned R2
Parking
- 1 Car Attached Garage
- Driveway
Home Design
- Contemporary Architecture
- Bi-Level Home
- Vinyl Siding
Interior Spaces
- 2,052 Sq Ft Home
- 1 Fireplace
- Family Room
- Living Room
- Basement Fills Entire Space Under The House
- Eat-In Kitchen
Bedrooms and Bathrooms
- 4 Bedrooms
- En-Suite Primary Bedroom
- 2 Full Bathrooms
Laundry
- Laundry Room
- Laundry on lower level
Utilities
- Forced Air Heating and Cooling System
- Back Up Electric Heat Pump System
- Well
- Electric Water Heater
Community Details
- No Home Owners Association
- Randy Run Subdivision
Listing and Financial Details
- Tax Lot 220
- Assessor Parcel Number 42-00-03981-927
Ownership History
Purchase Details
Home Financials for this Owner
Home Financials are based on the most recent Mortgage that was taken out on this home.Purchase Details
Home Financials for this Owner
Home Financials are based on the most recent Mortgage that was taken out on this home.Purchase Details
Purchase Details
Purchase Details
Home Financials for this Owner
Home Financials are based on the most recent Mortgage that was taken out on this home.Purchase Details
Home Financials for this Owner
Home Financials are based on the most recent Mortgage that was taken out on this home.Purchase Details
Purchase Details
Similar Homes in Pottstown, PA
Home Values in the Area
Average Home Value in this Area
Purchase History
| Date | Buyer | Sale Price | Title Company |
|---|---|---|---|
| Feola Daniel C | $267,500 | None Available | |
| Canyon Creek Properties Llc | $192,000 | Vantage Point Title | |
| Brougham Reo Owner Lp | $11,908,319 | None Available | |
| Wilmington Savings Fund Society Fsb | $192,938 | None Available | |
| Moore Linda L | $209,900 | -- | |
| Moore Linda L | $209,900 | -- | |
| Rivers Christine A | $136,000 | -- | |
| Ziolkowski Debora J | $125,000 | -- |
Mortgage History
| Date | Status | Borrower | Loan Amount |
|---|---|---|---|
| Open | Feola Daniel C | $41,659 | |
| Closed | Feola Daniel C | $23,704 | |
| Open | Feola Daniel C | $263,448 | |
| Closed | Feola Daniel C | $262,654 | |
| Previous Owner | Canyon Creek Properties Llc | $156,000 | |
| Previous Owner | Moore Linda L | $216,000 | |
| Previous Owner | Moore Linda L | $41,980 | |
| Previous Owner | Moore Linda L | $167,920 | |
| Previous Owner | Moore Linda L | $167,920 | |
| Closed | Wilmington Savings Fund Society Fsb | $0 |
Property History
| Date | Event | Price | Change | Sq Ft Price |
|---|---|---|---|---|
| 08/24/2018 08/24/18 | Sold | $267,500 | +2.9% | $130 / Sq Ft |
| 07/08/2018 07/08/18 | Pending | -- | -- | -- |
| 07/03/2018 07/03/18 | For Sale | $259,900 | +83.0% | $127 / Sq Ft |
| 03/02/2018 03/02/18 | Sold | $142,000 | -2.0% | $69 / Sq Ft |
| 01/08/2018 01/08/18 | Pending | -- | -- | -- |
| 12/29/2017 12/29/17 | For Sale | $144,900 | -- | $71 / Sq Ft |
Tax History Compared to Growth
Tax History
| Year | Tax Paid | Tax Assessment Tax Assessment Total Assessment is a certain percentage of the fair market value that is determined by local assessors to be the total taxable value of land and additions on the property. | Land | Improvement |
|---|---|---|---|---|
| 2024 | $5,743 | $116,840 | $38,890 | $77,950 |
| 2023 | $5,566 | $116,840 | $38,890 | $77,950 |
| 2022 | $5,481 | $116,840 | $38,890 | $77,950 |
| 2021 | $5,374 | $116,840 | $38,890 | $77,950 |
| 2020 | $5,324 | $116,840 | $38,890 | $77,950 |
| 2019 | $5,296 | $116,840 | $38,890 | $77,950 |
| 2018 | $5,297 | $116,840 | $38,890 | $77,950 |
| 2017 | $5,250 | $116,840 | $38,890 | $77,950 |
| 2016 | $5,205 | $116,840 | $38,890 | $77,950 |
| 2015 | $5,146 | $116,840 | $38,890 | $77,950 |
| 2014 | $5,086 | $116,840 | $38,890 | $77,950 |
Agents Affiliated with this Home
-
James Dietrich

Seller's Agent in 2018
James Dietrich
Realty One Group Supreme
(267) 767-0605
93 Total Sales
-
Niall McCall
N
Seller's Agent in 2018
Niall McCall
Vylla Home
(215) 588-0329
57 Total Sales
-
Merlin Weaver

Buyer's Agent in 2018
Merlin Weaver
Compass RE
(484) 650-5307
130 Total Sales
Map
Source: Bright MLS
MLS Number: 1001987744
APN: 42-00-03981-927
- Lot 065 Buchert Rd
- 1506 Hilltop Rd
- 957 Ivy Ln
- 1527 Cedar Hill Rd
- 952 Briar Ln
- 703 Walnut Ridge Dr
- 1905 Walnut Ridge Dr
- 540 Highland Rd
- 2308 Walnut Ridge Dr
- 3605 Walnut Ridge Dr
- 2605 Walnut Ridge Estate
- 28 Creekside Dr
- 3104 Walnut Ridge Dr
- 115 Brookview Ln
- 609 Woodland Dr
- 19 Pebble Beach Ln
- 25 Pebble Beach Ln
- 59 Pine Hurst Dr
- 3309 Walnut Ridge Estate
- 334 N Mount Vernon St
