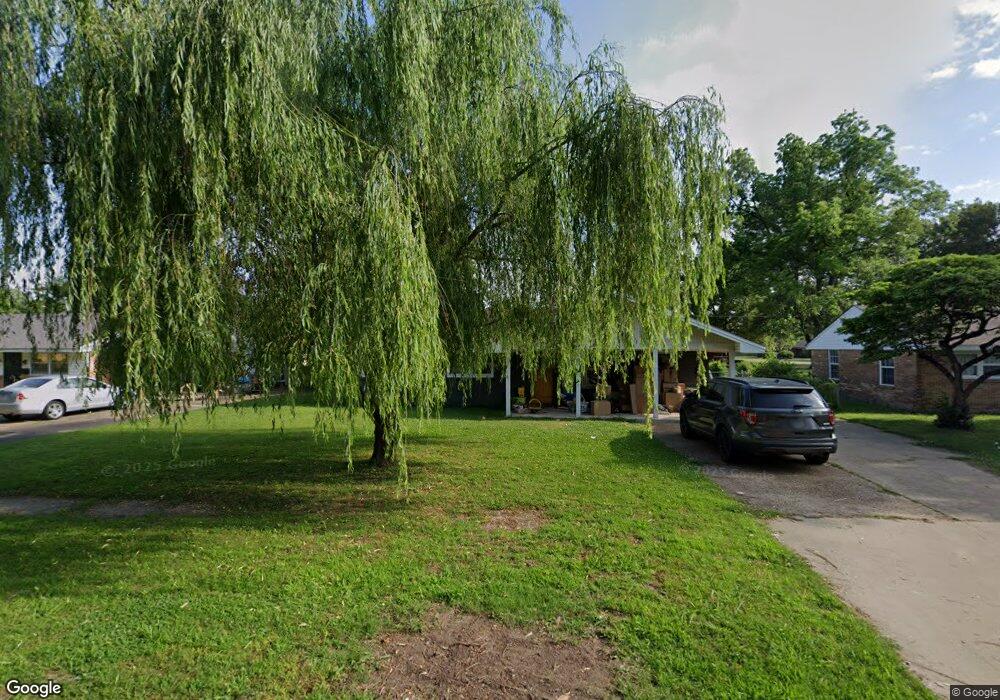1204 Reed Ave Trumann, AR 72472
Highlights
- Traditional Architecture
- Living Room
- 1-Story Property
- Porch
- Laundry Room
- Central Heating and Cooling System
About This Home
As of August 2020Spacious 4 bedroom, 2 bathroom home in a family neighborhood. Large front porch leading to a large living room. Eat-in kitchen with extra storage. Each bedroom has a nice-sized closet and lots of storage room in the laundry room. Fully-fenced back yard with outside storage building. Just minutes from Jonesboro, this home is great for commuters! This property is approved for HomePath Financing. No appraisal and no mortgage insurance required. Purchase this property with as little as 5% down. Up to $500 Selling Agent Bonus may be available on this property! Ask the Listing Agent. Eligibility restrictions apply. ATTENTION AGENTS-All offers on this listing must be made using the HomePath Online Offer system at the HomePath website, www.homepath.com. Call 1-866-218-4446 if you need assistance. All Fannie Mae forms necessary for writing offers are on www.homepath.com under REAL ESTATE PROFESSIONAL TAB.
Last Agent to Sell the Property
Susan Williams
CRYE-LEIKE, REALTORS Jonesboro License #126425

Last Buyer's Agent
Rick McKenzie
CRYE-LEIKE, REALTORS Jonesboro License #00055712

Home Details
Home Type
- Single Family
Est. Annual Taxes
- $681
Year Built
- 1970
Lot Details
- 0.26 Acre Lot
- Chain Link Fence
- Level Lot
Home Design
- Traditional Architecture
- Vinyl Siding
Interior Spaces
- 1,830 Sq Ft Home
- 1-Story Property
- Ceiling Fan
- Living Room
- Laundry Room
Flooring
- Carpet
- Vinyl
Bedrooms and Bathrooms
- 4 Bedrooms
- 2 Full Bathrooms
Outdoor Features
- Outbuilding
- Porch
Schools
- Trumann Elementary And Middle School
Utilities
- Central Heating and Cooling System
- Heating System Uses Natural Gas
Listing and Financial Details
- Assessor Parcel Number 555-02154-0000
Ownership History
Purchase Details
Map
Home Values in the Area
Average Home Value in this Area
Purchase History
| Date | Type | Sale Price | Title Company |
|---|---|---|---|
| Warranty Deed | -- | Lender'S First Choice |
Mortgage History
| Date | Status | Loan Amount | Loan Type |
|---|---|---|---|
| Open | $20,000 | Construction | |
| Open | $107,000 | Commercial |
Property History
| Date | Event | Price | Change | Sq Ft Price |
|---|---|---|---|---|
| 08/06/2020 08/06/20 | Sold | $107,000 | -2.7% | $58 / Sq Ft |
| 05/08/2020 05/08/20 | Pending | -- | -- | -- |
| 03/10/2020 03/10/20 | For Sale | $110,000 | +6.8% | $60 / Sq Ft |
| 06/06/2014 06/06/14 | Sold | $103,000 | +139.0% | $56 / Sq Ft |
| 05/27/2014 05/27/14 | Pending | -- | -- | -- |
| 01/24/2014 01/24/14 | Sold | $43,100 | -- | $24 / Sq Ft |
| 01/09/2014 01/09/14 | Pending | -- | -- | -- |
Tax History
| Year | Tax Paid | Tax Assessment Tax Assessment Total Assessment is a certain percentage of the fair market value that is determined by local assessors to be the total taxable value of land and additions on the property. | Land | Improvement |
|---|---|---|---|---|
| 2024 | $978 | $22,870 | $1,400 | $21,470 |
| 2023 | $958 | $22,870 | $1,400 | $21,470 |
| 2022 | $879 | $22,870 | $1,400 | $21,470 |
| 2021 | $799 | $15,470 | $1,060 | $14,410 |
| 2020 | $799 | $15,470 | $1,060 | $14,410 |
| 2019 | $799 | $15,470 | $1,060 | $14,410 |
| 2018 | $799 | $15,470 | $1,060 | $14,410 |
| 2017 | $709 | $15,470 | $1,060 | $14,410 |
| 2016 | $682 | $14,900 | $1,000 | $13,900 |
| 2015 | $682 | $14,900 | $1,000 | $13,900 |
| 2014 | $681 | $14,860 | $1,000 | $13,860 |
Source: Northeast Arkansas Board of REALTORS®
MLS Number: 10052845
APN: 555-02154-0000
- 527 Smith Ave
- 609 Arkansas 463
- 521 Smith Ave
- 517 Smith Ave
- 708 Christy Ave
- 1233 2nd St
- 1000 Whitlatch Ave
- 808 Smith Ave
- 1228 Arkansas 69
- 304 Smith Ave
- 1228 Highway 69 Blvd
- 812 Ellis Ave
- 629 Edgerton Ave
- 1217 Stella Ln
- 813 Mildred Ave
- 605 Paschal Ave
- 1252 Highway 69 Blvd
- 500 Oak St
- 404 Patterson St
- 413 Harmony Cove
