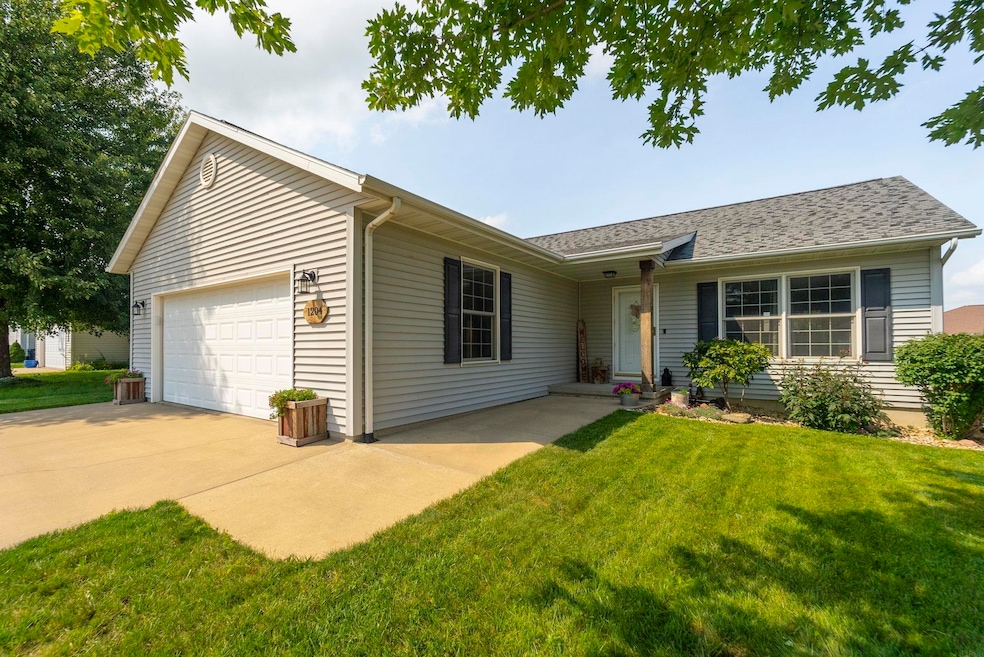
1204 Robertson Rd Waverly, IA 50677
Estimated payment $2,090/month
Highlights
- Very Popular Property
- 2 Car Attached Garage
- Water Softener is Owned
- Deck
- Forced Air Heating and Cooling System
About This Home
Welcome to this beautiful 4-bedroom, 3-bath ranch with an attached 2-stall garage. The main floor features a bright living room that flows into the dining area with sliding glass doors leading to a back deck overlooking the spacious backyard and park. The dining room opens to an updated kitchen with stunning countertops, beautiful cabinetry, and a pantry. A private master suite with bathroom, two additional bedrooms, a second full bath, and a convenient laundry/mudroom complete the main level. The finished lower level offers a large family room with a gorgeous wood ceiling, a fourth bedroom, and another full bathroom. The unfinished space provides endless possibilities for a home gym, hobby area, or extra storage. Outside you’ll enjoy plenty of room for play and entertaining with direct access to the neighborhood park featuring a playground, swings, and pickleball courts. Schedule your showing today!
Open House Schedule
-
Sunday, August 24, 20251:00 to 2:00 pm8/24/2025 1:00:00 PM +00:008/24/2025 2:00:00 PM +00:00Add to Calendar
Home Details
Home Type
- Single Family
Est. Annual Taxes
- $3,534
Year Built
- Built in 2005
Lot Details
- 7,500 Sq Ft Lot
- Lot Dimensions are 60x125
Parking
- 2 Car Attached Garage
Home Design
- Concrete Foundation
- Shingle Roof
- Vinyl Siding
- Radon Mitigation System
Interior Spaces
- 2,030 Sq Ft Home
- Sump Pump
- Fire and Smoke Detector
- Laundry on main level
Kitchen
- Dishwasher
- Disposal
Bedrooms and Bathrooms
- 4 Bedrooms
Outdoor Features
- Deck
Schools
- Waverly/Shell Rock Elementary And Middle School
- Waverly/Shell Rock High School
Utilities
- Forced Air Heating and Cooling System
- Gas Water Heater
- Water Softener is Owned
Listing and Financial Details
- Assessor Parcel Number 0903379028
Map
Home Values in the Area
Average Home Value in this Area
Tax History
| Year | Tax Paid | Tax Assessment Tax Assessment Total Assessment is a certain percentage of the fair market value that is determined by local assessors to be the total taxable value of land and additions on the property. | Land | Improvement |
|---|---|---|---|---|
| 2024 | $3,534 | $232,830 | $41,580 | $191,250 |
| 2023 | $3,336 | $212,770 | $29,700 | $183,070 |
| 2022 | $3,220 | $180,530 | $29,700 | $150,830 |
| 2021 | $3,262 | $180,530 | $29,700 | $150,830 |
| 2020 | $3,262 | $171,230 | $28,220 | $143,010 |
| 2019 | $3,050 | $170,180 | $0 | $0 |
| 2018 | $2,986 | $170,180 | $0 | $0 |
| 2017 | $3,244 | $171,340 | $0 | $0 |
| 2016 | $3,244 | $171,340 | $0 | $0 |
| 2015 | $3,244 | $160,130 | $0 | $0 |
| 2014 | $3,092 | $160,130 | $0 | $0 |
Property History
| Date | Event | Price | Change | Sq Ft Price |
|---|---|---|---|---|
| 08/18/2025 08/18/25 | For Sale | $329,500 | +83.1% | $162 / Sq Ft |
| 07/22/2019 07/22/19 | Sold | $180,000 | -2.7% | $146 / Sq Ft |
| 05/31/2019 05/31/19 | Pending | -- | -- | -- |
| 05/31/2019 05/31/19 | For Sale | $185,000 | -- | $150 / Sq Ft |
Purchase History
| Date | Type | Sale Price | Title Company |
|---|---|---|---|
| Warranty Deed | -- | None Available | |
| Warranty Deed | -- | -- | |
| Warranty Deed | $23,000 | None Available |
Mortgage History
| Date | Status | Loan Amount | Loan Type |
|---|---|---|---|
| Open | $162,000 | New Conventional | |
| Previous Owner | $144,000 | New Conventional | |
| Previous Owner | $75,964 | New Conventional | |
| Previous Owner | $80,000 | New Conventional |
Similar Homes in Waverly, IA
Source: Northeast Iowa Regional Board of REALTORS®
MLS Number: NBR20253992
APN: 09-03-379-028
- 1304 4th Ave SW
- 407 8th Ave SW
- 408 5th Ave SW
- 103 3rd Ave SW Unit 1401
- 0000 17th St NW
- 413 17th St NW
- 120 7th Ave SE
- 1304 Stone Ln
- 1308 Stone Ln
- 1227 Stone Ln
- 1219 Stone Ln
- 217 21st St NW Unit 10
- 212 2nd Ave NW
- 204 3rd Ave NW
- 306 24th St NW
- 2304 3rd Ave NW
- 304 Park 26th St NW
- 1015 29th Ave SW
- 1011 29th Ave SW
- 1007 29th Ave SW
- 701 16th St SW
- 1200 Leitha Terrace
- 421 1st St SE
- 90 E Bremer Ave
- 202 N Magnolia Dr
- 123 Brentwood Dr
- 2206 Thunder Ridge Blvd
- 1422 Parkway Ave
- 1315 1st St W
- 1315 1st St W
- 200 W 1st St
- 222 Walnut St
- 200 State St
- 307 Main St Unit 1
- 315 Main St Unit 200
- 712 Main St
- 803 Clay St
- 1003 Bluff St Unit 1003 Bluff St
- 611 W 12th St Unit apartment A
- 1604 Franklin St






