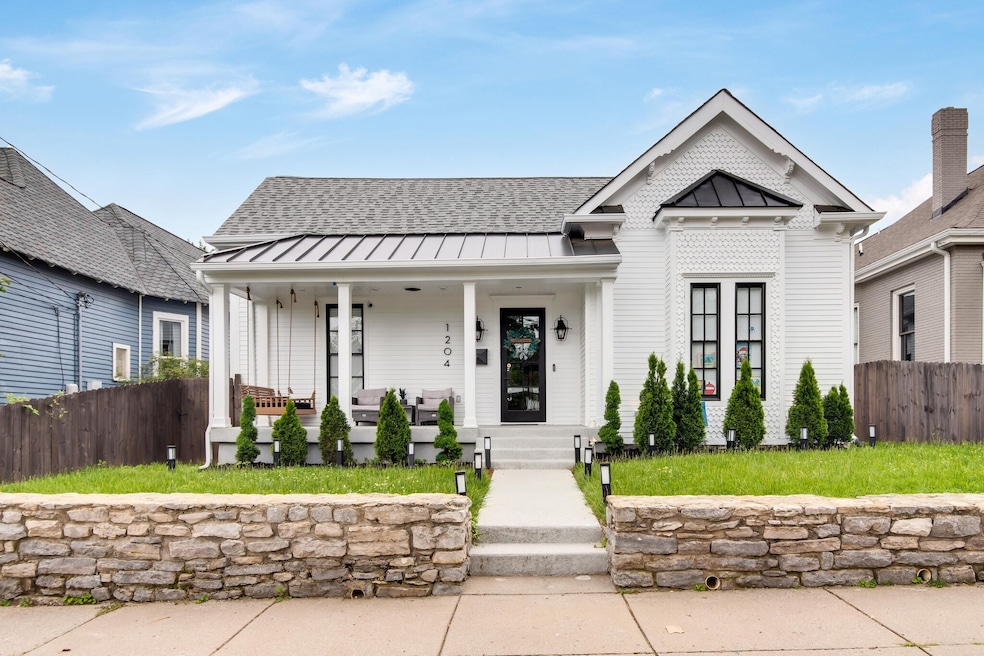
1204 Russell St Nashville, TN 37206
Five Points NeighborhoodEstimated payment $9,385/month
Highlights
- No HOA
- Cooling Available
- Tile Flooring
- Porch
- Patio
- 2 Car Garage
About This Home
We are priced to SELL! Come live in one of the best areas in the city - minutes from downtown, five points, restaurants, and more! A breathtaking historic home in the heart of Lockeland Springs! Perfectly blending historic charm with modern luxury, this home is situated in East Nashville’s most sought-after neighborhood. This stunning 5-bedroom, 6-bathroom residence exudes timeless elegance while offering all the contemporary conveniences you could desire. Fully renovated in 2022, the home boasts high-end finishes throughout, including a gourmet chef’s kitchen, a wine cellar, and exquisite craftsmanship showcased in features like Cambria quartz countertops and Cafe appliances. Step outside to an entertainer’s paradise featuring a heated pool with fountain, an expansive patio with custom built in grill. The property is conveniently located within walking distance of some of East Nashville’s best dining, coffee shops, and entertainment. Additionally, a detached dwelling unit (DADU) with NEW kitchenette and washer and dryer hookups offers endless possibilities—whether you’re hosting guests, setting up a home office, or seeking rental income. Don’t miss the opportunity to own this one-of-a-kind gem in Lockeland Springs—a true treasure where history meets modern luxury!
Listing Agent
MW Real Estate Co. Brokerage Phone: 6154541366 License #345974 Listed on: 07/18/2025
Home Details
Home Type
- Single Family
Est. Annual Taxes
- $8,648
Year Built
- Built in 1915
Lot Details
- 8,712 Sq Ft Lot
- Lot Dimensions are 50 x 170
Parking
- 2 Car Garage
- Alley Access
Home Design
- Vinyl Siding
Interior Spaces
- 4,660 Sq Ft Home
- Property has 1 Level
- Electric Fireplace
- Crawl Space
Flooring
- Laminate
- Tile
Bedrooms and Bathrooms
- 4 Bedrooms | 2 Main Level Bedrooms
- 5 Full Bathrooms
Outdoor Features
- Patio
- Porch
Schools
- Warner Elementary Enhanced Option
- Stratford Stem Magnet School Lower Campus Middle School
- Stratford Stem Magnet School Upper Campus High School
Utilities
- Cooling Available
- Heating Available
Community Details
- No Home Owners Association
- East Edgefield Subdivision
Listing and Financial Details
- Assessor Parcel Number 08313002400
Map
Home Values in the Area
Average Home Value in this Area
Tax History
| Year | Tax Paid | Tax Assessment Tax Assessment Total Assessment is a certain percentage of the fair market value that is determined by local assessors to be the total taxable value of land and additions on the property. | Land | Improvement |
|---|---|---|---|---|
| 2024 | $8,648 | $265,775 | $75,000 | $190,775 |
| 2023 | $8,648 | $265,775 | $75,000 | $190,775 |
| 2022 | $3,221 | $98,975 | $75,000 | $23,975 |
| 2021 | $3,254 | $98,975 | $75,000 | $23,975 |
| 2020 | $2,898 | $68,650 | $46,750 | $21,900 |
| 2019 | $2,166 | $68,650 | $46,750 | $21,900 |
| 2018 | $2,166 | $68,650 | $46,750 | $21,900 |
| 2017 | $2,166 | $68,650 | $46,750 | $21,900 |
| 2016 | $2,048 | $45,350 | $25,000 | $20,350 |
| 2015 | $2,048 | $45,350 | $25,000 | $20,350 |
| 2014 | $2,048 | $45,350 | $25,000 | $20,350 |
Property History
| Date | Event | Price | Change | Sq Ft Price |
|---|---|---|---|---|
| 07/23/2025 07/23/25 | Pending | -- | -- | -- |
| 07/18/2025 07/18/25 | For Sale | $1,590,000 | -- | $341 / Sq Ft |
Purchase History
| Date | Type | Sale Price | Title Company |
|---|---|---|---|
| Quit Claim Deed | -- | Wagon Wheel Title | |
| Quit Claim Deed | -- | Wagon Wheel Title | |
| Warranty Deed | $430,000 | Concord Title | |
| Warranty Deed | $825,000 | Wagon Wheel Title |
Similar Homes in Nashville, TN
Source: Realtracs
MLS Number: 2943651
APN: 083-13-0-024
- 1119 Fatherland St
- 1117 Fatherland St Unit 203
- 208 S 11th St
- 1310 Fatherland St
- 1015 Fatherland St Unit 303
- 1015 Fatherland St Unit 207
- 1310 Lillian St
- 321 S 11th St
- 1210 Boscobel St
- 1411 Boscobel St
- 1402 Boscobel St
- 111 S 15th St
- 1103 Forest Ave Unit A
- 201 N 11th St
- 1210 Gartland Ave Unit A
- 1418 Boscobel St
- 926 Woodland St Unit 109
- 941 Main St Unit 206
- 906 Fatherland St
- 520 S 11th St






