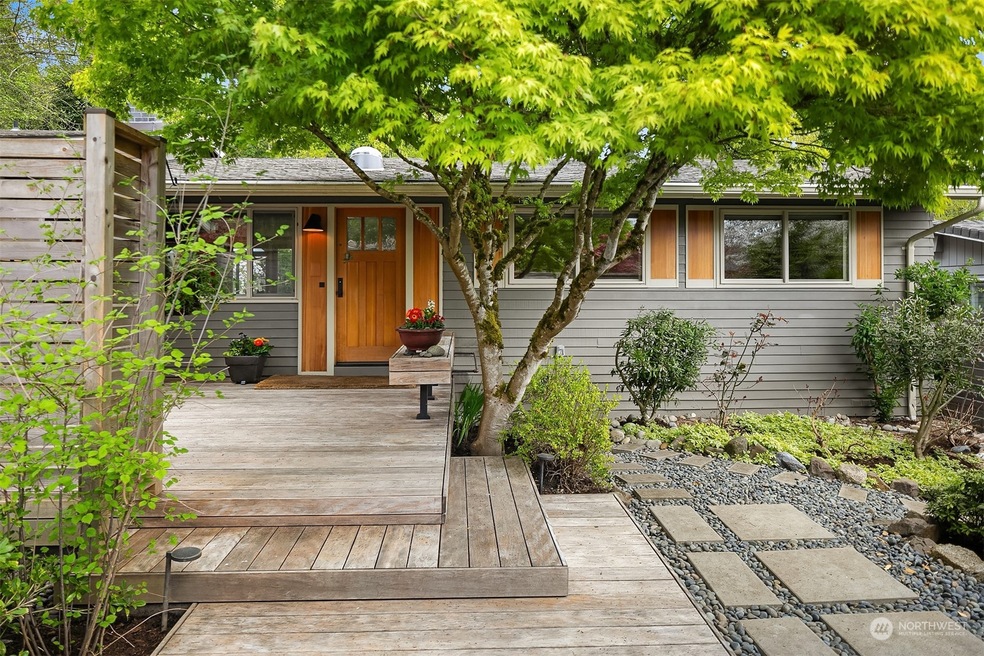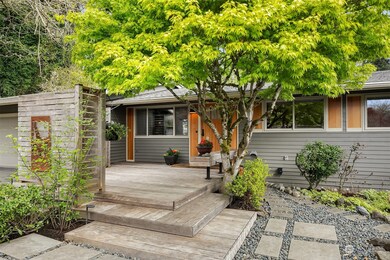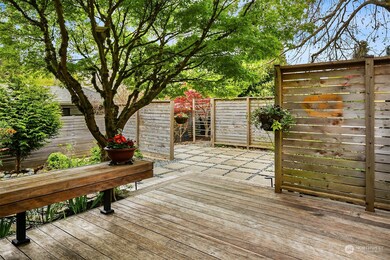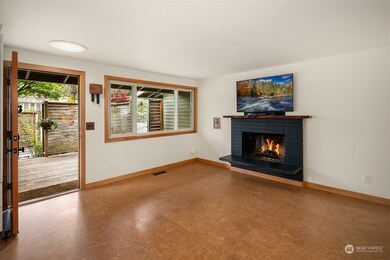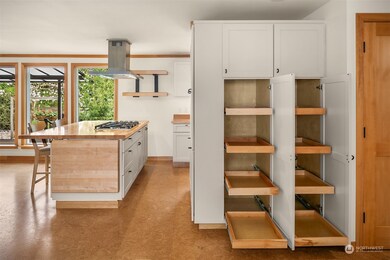
$824,950
- 2 Beds
- 1.5 Baths
- 1,490 Sq Ft
- 903 S 281st St
- Des Moines, WA
Discover this beautifully renovated beach house just blocks from the Puget Sound in Redondo Beach. The open-concept living area boasts coastal hues, a charming kitchen with butcher block counters, and seamless outdoor deck access. The master suite offers stunning sound views, while the detached ADU adds versatility. Enjoy the nearby boardwalk, marina, and local beach activity, all within walking
Roger Bintner Windermere RE West Campus Inc
