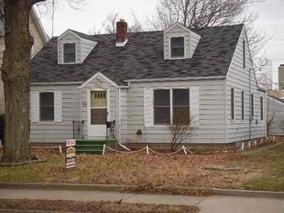
1204 S 8th St Goshen, IN 46526
Parkside NeighborhoodEstimated Value: $186,000 - $208,490
Highlights
- Cape Cod Architecture
- Covered patio or porch
- Home Security System
- Wood Flooring
- 1 Car Detached Garage
- Landscaped
About This Home
As of March 2018Pending at Print
Last Agent to Sell the Property
Jim Ralston
Century 21 Affiliated Listed on: 01/28/2018
Last Buyer's Agent
Jim Ralston
Century 21 Affiliated Listed on: 01/28/2018
Home Details
Home Type
- Single Family
Est. Annual Taxes
- $1,006
Year Built
- Built in 1950
Lot Details
- 6,665 Sq Ft Lot
- Lot Dimensions are 45x148
- Vinyl Fence
- Chain Link Fence
- Landscaped
- Level Lot
Parking
- 1 Car Detached Garage
- Garage Door Opener
- Driveway
Home Design
- Cape Cod Architecture
- Shingle Roof
- Shingle Siding
Interior Spaces
- 2-Story Property
- Home Security System
Kitchen
- Gas Oven or Range
- Laminate Countertops
Flooring
- Wood
- Carpet
Bedrooms and Bathrooms
- 4 Bedrooms
- Separate Shower
Laundry
- Laundry on main level
- Gas Dryer Hookup
Unfinished Basement
- Basement Fills Entire Space Under The House
- Block Basement Construction
Utilities
- Forced Air Heating and Cooling System
- Heating System Uses Gas
- Cable TV Available
Additional Features
- Covered patio or porch
- Suburban Location
Listing and Financial Details
- Assessor Parcel Number 20-11-15-306-002.000-015
Ownership History
Purchase Details
Home Financials for this Owner
Home Financials are based on the most recent Mortgage that was taken out on this home.Purchase Details
Home Financials for this Owner
Home Financials are based on the most recent Mortgage that was taken out on this home.Purchase Details
Home Financials for this Owner
Home Financials are based on the most recent Mortgage that was taken out on this home.Purchase Details
Home Financials for this Owner
Home Financials are based on the most recent Mortgage that was taken out on this home.Purchase Details
Similar Homes in Goshen, IN
Home Values in the Area
Average Home Value in this Area
Purchase History
| Date | Buyer | Sale Price | Title Company |
|---|---|---|---|
| Mccammon Meaghan | $121,482 | New Title Company Name | |
| Mccammon Meaghan | $121,482 | New Title Company Name | |
| Horvath John | -- | Stewart Title | |
| Schrock Donald N | -- | Stewart Title | |
| Stack James | $68,187 | -- |
Mortgage History
| Date | Status | Borrower | Loan Amount |
|---|---|---|---|
| Open | Mccammon Meaghan | $120,280 | |
| Closed | Mccammon Meaghan | $120,280 | |
| Previous Owner | Horvath John | $79,000 | |
| Previous Owner | Horvath John | $80,000 |
Property History
| Date | Event | Price | Change | Sq Ft Price |
|---|---|---|---|---|
| 03/16/2018 03/16/18 | Sold | $122,500 | +2.1% | $120 / Sq Ft |
| 01/28/2018 01/28/18 | Pending | -- | -- | -- |
| 01/28/2018 01/28/18 | For Sale | $120,000 | -- | $117 / Sq Ft |
Tax History Compared to Growth
Tax History
| Year | Tax Paid | Tax Assessment Tax Assessment Total Assessment is a certain percentage of the fair market value that is determined by local assessors to be the total taxable value of land and additions on the property. | Land | Improvement |
|---|---|---|---|---|
| 2024 | $1,993 | $170,900 | $12,200 | $158,700 |
| 2022 | $1,666 | $143,600 | $12,200 | $131,400 |
| 2021 | $1,503 | $124,800 | $12,200 | $112,600 |
| 2020 | $1,681 | $127,200 | $12,200 | $115,000 |
| 2019 | $1,354 | $113,200 | $12,200 | $101,000 |
| 2018 | $1,213 | $106,000 | $12,200 | $93,800 |
| 2017 | $1,030 | $99,300 | $12,200 | $87,100 |
| 2016 | $1,021 | $96,500 | $12,200 | $84,300 |
| 2014 | $939 | $91,300 | $12,200 | $79,100 |
| 2013 | $923 | $91,300 | $12,200 | $79,100 |
Agents Affiliated with this Home
-
J
Seller's Agent in 2018
Jim Ralston
Century 21 Affiliated
Map
Source: Indiana Regional MLS
MLS Number: 201803125
APN: 20-11-15-306-002.000-015
- 1323 S 8th St
- 1415 S Main St
- 1014 S Main St
- 1012 S Main St
- TBD Indiana 15
- 904 S 7th St
- 1517 S 11th St
- 819 S 8th St
- 307 W Plymouth Ave
- 601 S 7th St
- 516 S 8th St
- 617 S Main St
- 517 S 9th St
- 1405 Pembroke Cir Unit 4
- 1728 S 13th St
- 1415 Hampton Cir
- 1411 - 2 Kentfield Way Unit 2
- 1409 Pembroke Cir
- 508 S 6th St
- 318 E Monroe St
- 1204 S 8th St
- 1202 S 8th St
- 1206 S 8th St
- 1210 S 8th St
- 1124 S 8th St
- 1212 S 8th St
- 505 Franklin St
- 517 New York St
- 1125 S 9th St
- 1203 S 9th St
- 512 Franklin St
- 1120 S 8th St
- 1302 S 8th St
- 1123 S 9th St
- 1304 S 8th St
- 1123 S 8th St
- 514 New York St
- 1121 S 9th St
- 1121 S 9th St Unit 4
- 1121 S 9th St Unit 1
