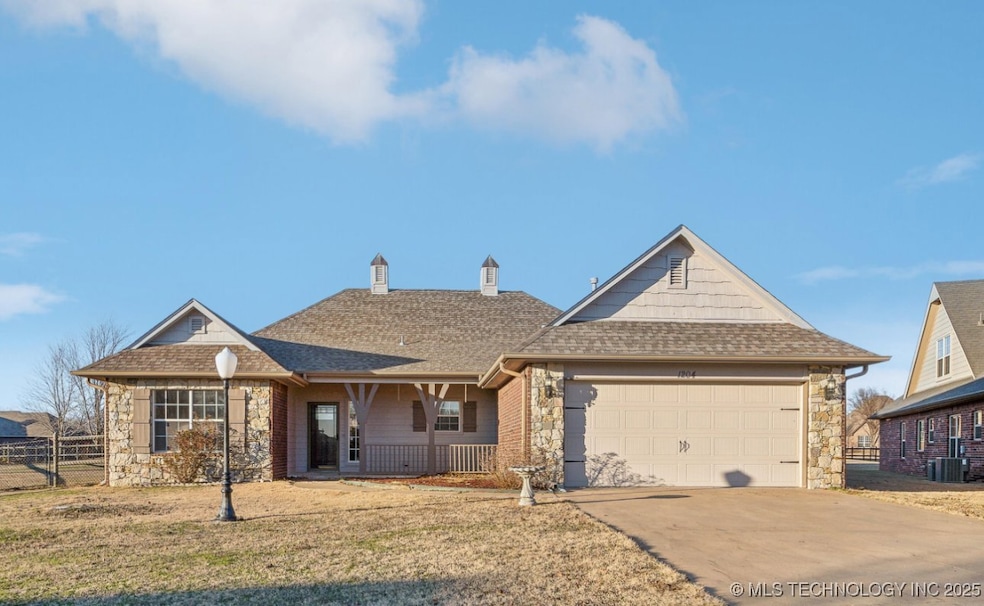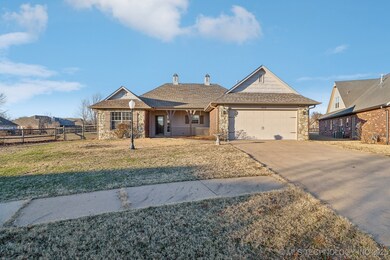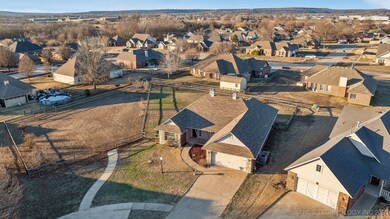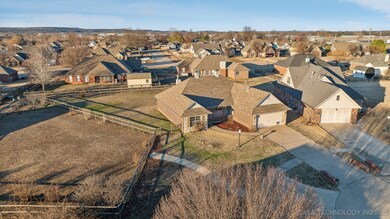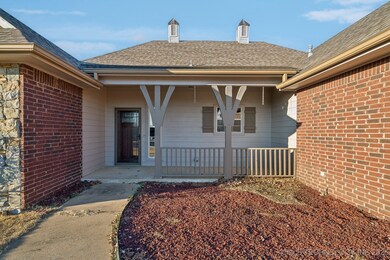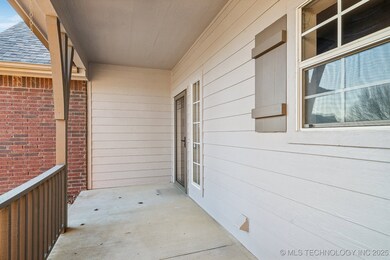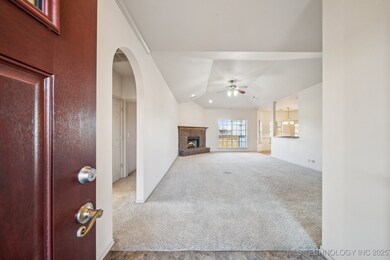
1204 S Mockingbird Ct Skiatook, OK 74070
Estimated Value: $283,000 - $301,000
Highlights
- Safe Room
- Enclosed patio or porch
- 2 Car Attached Garage
- Vaulted Ceiling
- Cul-De-Sac
- Bay Window
About This Home
As of February 2025Come live in one of the most sought after communities in Skiatook, The Orchards. Watch the skydivers freefall and have one of the best seats in your own house for the 4th of July fireworks show. This home welcomes you with a spacious, open feel as soon as you open the door. It's super private with it's split floor plan and even has a dedicated work space or command center. In the garage you'll find a family sized storm safe that's easy to access. The fully fenced yard is large enough to enjoy, and for the rainy days, you can sit in the closed in back patio for that fresh outdoor air. The roof was replaced in 2019 and the HVAC in 2020. Interior and Exterior painting has just been completed. All 3 bedrooms have walk in closets, there's a pantry in the kitchen, gas fireplace in the living room for the perfect ambience, and the location of the home puts you close to everything Skiatook has to offer. Come on over!
Last Agent to Sell the Property
Coldwell Banker Select License #180581 Listed on: 01/10/2025

Home Details
Home Type
- Single Family
Est. Annual Taxes
- $2,459
Year Built
- Built in 2004
Lot Details
- 0.32 Acre Lot
- Cul-De-Sac
- South Facing Home
- Split Rail Fence
- Property is Fully Fenced
- Landscaped
HOA Fees
- $5 Monthly HOA Fees
Parking
- 2 Car Attached Garage
- Driveway
Home Design
- Brick Exterior Construction
- Slab Foundation
- Wood Frame Construction
- Fiberglass Roof
- Asphalt
- Stone
Interior Spaces
- 1,895 Sq Ft Home
- 1-Story Property
- Vaulted Ceiling
- Ceiling Fan
- Gas Log Fireplace
- Bay Window
- Aluminum Window Frames
- Washer and Electric Dryer Hookup
Kitchen
- Oven
- Stove
- Range
- Dishwasher
- Laminate Countertops
Flooring
- Carpet
- Tile
Bedrooms and Bathrooms
- 3 Bedrooms
- 2 Full Bathrooms
Home Security
- Safe Room
- Fire and Smoke Detector
Outdoor Features
- Enclosed patio or porch
- Rain Gutters
Schools
- Skiatook Elementary And Middle School
- Skiatook High School
Utilities
- Zoned Heating and Cooling
- Heating System Uses Gas
- Gas Water Heater
- Phone Available
Community Details
- The Orchards Estates Subdivision
Ownership History
Purchase Details
Home Financials for this Owner
Home Financials are based on the most recent Mortgage that was taken out on this home.Purchase Details
Purchase Details
Home Financials for this Owner
Home Financials are based on the most recent Mortgage that was taken out on this home.Purchase Details
Similar Homes in Skiatook, OK
Home Values in the Area
Average Home Value in this Area
Purchase History
| Date | Buyer | Sale Price | Title Company |
|---|---|---|---|
| Dunn Casey Lynn | $285,000 | Elite Title Services | |
| Holt Mary Jean | -- | -- | |
| Holt Mary Jean | $141,000 | -- | |
| Jones Kendra L | -- | -- |
Mortgage History
| Date | Status | Borrower | Loan Amount |
|---|---|---|---|
| Open | Dunn Casey Lynn | $276,450 | |
| Previous Owner | Holt Mary Jean | $119,750 |
Property History
| Date | Event | Price | Change | Sq Ft Price |
|---|---|---|---|---|
| 02/26/2025 02/26/25 | Sold | $285,000 | 0.0% | $150 / Sq Ft |
| 01/15/2025 01/15/25 | Pending | -- | -- | -- |
| 01/10/2025 01/10/25 | For Sale | $285,000 | +1257.1% | $150 / Sq Ft |
| 06/19/2018 06/19/18 | Sold | $21,000 | 0.0% | $11 / Sq Ft |
| 05/09/2018 05/09/18 | Pending | -- | -- | -- |
| 05/09/2018 05/09/18 | For Sale | $21,000 | -- | $11 / Sq Ft |
Tax History Compared to Growth
Tax History
| Year | Tax Paid | Tax Assessment Tax Assessment Total Assessment is a certain percentage of the fair market value that is determined by local assessors to be the total taxable value of land and additions on the property. | Land | Improvement |
|---|---|---|---|---|
| 2024 | $2,537 | $26,416 | $2,700 | $23,716 |
| 2023 | $2,537 | $25,647 | $2,700 | $22,947 |
| 2022 | $2,367 | $24,174 | $2,700 | $21,474 |
| 2021 | $2,303 | $24,174 | $2,700 | $21,474 |
| 2020 | $2,247 | $23,470 | $2,700 | $20,770 |
| 2019 | $2,263 | $23,470 | $2,700 | $20,770 |
| 2018 | $2,254 | $23,354 | $2,700 | $20,654 |
| 2017 | $2,217 | $22,674 | $2,700 | $19,974 |
| 2016 | $2,172 | $22,149 | $2,700 | $19,449 |
| 2015 | $2,089 | $21,504 | $2,700 | $18,804 |
| 2014 | $1,998 | $21,630 | $2,700 | $18,930 |
| 2013 | $2,085 | $21,524 | $2,700 | $18,824 |
Agents Affiliated with this Home
-
Theresa Cox

Seller's Agent in 2025
Theresa Cox
Coldwell Banker Select
(918) 933-9975
18 in this area
84 Total Sales
-
Christina Gnose

Buyer's Agent in 2025
Christina Gnose
Chinowth & Cohen
(918) 697-6938
21 in this area
141 Total Sales
-
Marilyn Morenz

Seller's Agent in 2018
Marilyn Morenz
Chinowth & Cohen
(918) 230-4819
40 in this area
169 Total Sales
Map
Source: MLS Technology
MLS Number: 2501938
APN: 570068077
- 1207 S Mockingbird Ln
- 1007 W Beech St
- 815 S Locust St
- 3601 W Chestnut
- 614 S Seminole St
- 313 S Fairfax Ave
- 1943 W 163rd St N
- 0 W 4th St Unit 2510752
- 510 S Creek St
- 505 S Creek St
- 2110 S Javine Ct
- 814 S Javine St
- 619 W 4th St
- 109 W 133rd Place N
- 705 W 3rd St
- 623 W 3rd St
- 2191 S Osage
- 6 N Lenapah St
- 6 N Lenapah Ave
- 8 N Lenapah St
- 1016 W Dogwood St
- 1112 W Dogwood St
- 1205 S Mockingbird Ln
- 1012 W Dogwood St
- 1203 S Mockingbird Ln
- 1209 S Mockingbird Ct
- 1209 S Mockingbird Ln
- 1204 S Hummingbird Ln
- 1204 S Hummingbird Place
- 1206 S Hummingbird Place
- 1202 S Hummingbird Place
- 1113 W Dogwood St
- 1208 S Hummingbird Place
- 1017 W Dogwood St
- 1110 W Evergreen St
- 1112 W Evergreen St
- 1018 W Evergreen St
- 1115 W Dogwood St
- 1013 W Dogwood St
- 1206 S Mockingbird Ln
