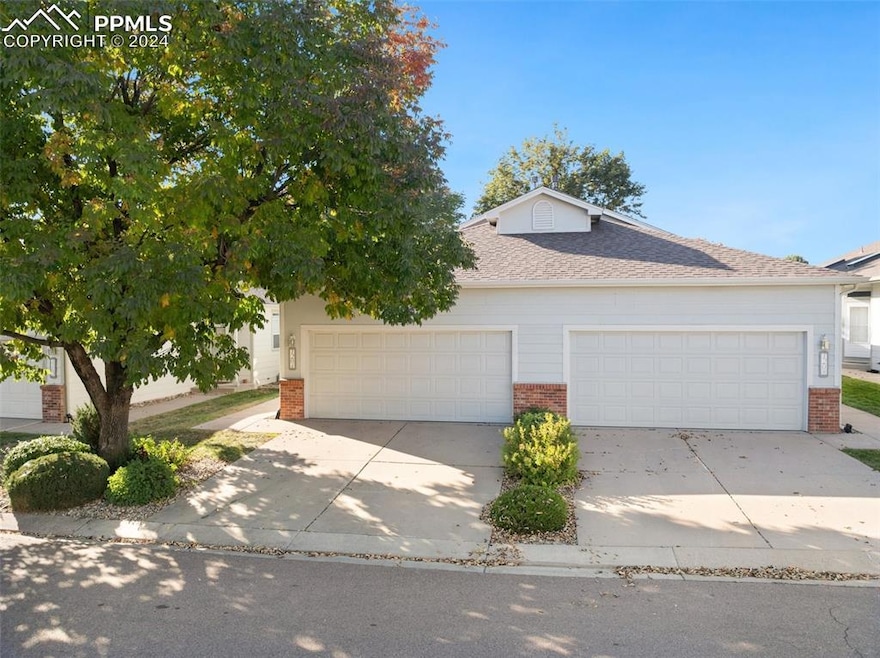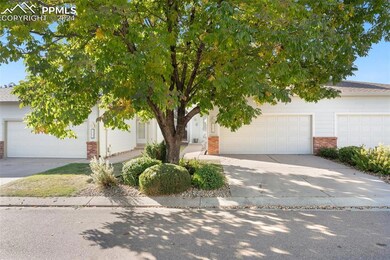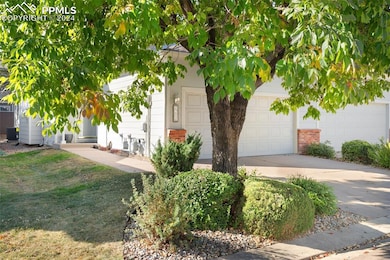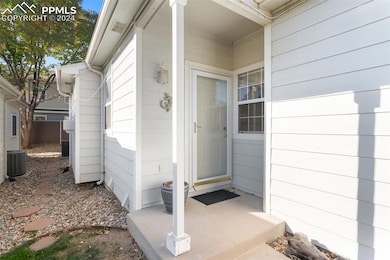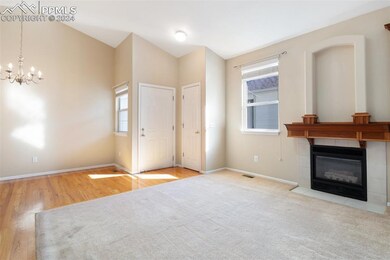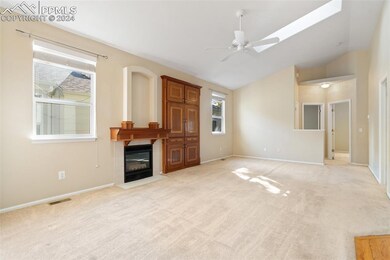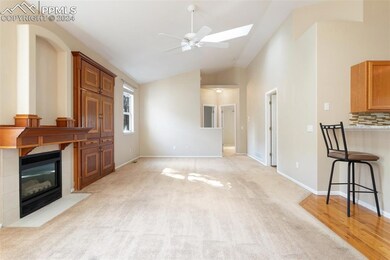
1204 Samuel Point Unit 26 Colorado Springs, CO 80906
Stratmoor Hills NeighborhoodHighlights
- Property is near a park
- End Unit
- Fireplace
- Ranch Style House
- Hiking Trails
- 2 Car Attached Garage
About This Home
As of April 2025This beautifully maintained home, nestled on the west side with breathtaking mountain views, parks, and walking paths, offers the perfect combination of convenience and tranquility in the highly desirable Foothills at Cheyenne Autumn community. Located within a gated neighborhood adorned with gorgeous landscaping, this move-in-ready property exemplifies pride of ownership.Featuring a bright and spacious open floor plan, the home’s main level offers seamless living with high vaulted ceilings, custom fireplace, and skylights that flood the space with natural light. The kitchen boasts ample countertops, abundant cabinet storage, a pantry, and a breakfast bar, flowing effortlessly into the dining area and expansive living room. Warm up by the cozy gas fireplace and enjoy the comfortable ambiance year-round thanks to central air conditioning.The generous primary suite provides a private retreat with a luxurious en-suite bathroom featuring dual vanities, shower, deep-soaking jet tub, and a large walk-in closet. An additional spacious bedroom, full bath, and a laundry-equipped mudroom complete this thoughtfully designed layout.Additional highlights include an attached two-car garage, perfect for extra storage, convenient main-level access, and new LVP flooring updates. Located within walking distance to the Country Club of Colorado, golf, Quail Lake, local parks, walking and biking trails, grocery stores, shopping, dining, entertainment, and just minutes from downtown. Close to military bases Peterson SFB and Fort Carson with an easy commute to everything. Don’t miss the opportunity to call this gem home—schedule your tour today!
Last Agent to Sell the Property
Exp Realty LLC Brokerage Phone: 888-440-2724 Listed on: 10/10/2024

Property Details
Home Type
- Condominium
Est. Annual Taxes
- $810
Year Built
- Built in 1995
Lot Details
- End Unit
- Landscaped
HOA Fees
- $300 Monthly HOA Fees
Parking
- 2 Car Attached Garage
- Driveway
Home Design
- Ranch Style House
- Shingle Roof
- Masonite
Interior Spaces
- 1,124 Sq Ft Home
- Fireplace
- Crawl Space
Kitchen
- Oven
- Microwave
- Dishwasher
Flooring
- Carpet
- Laminate
Bedrooms and Bathrooms
- 2 Bedrooms
Laundry
- Dryer
- Washer
Location
- Property is near a park
- Property is near public transit
- Property near a hospital
- Property is near schools
- Property is near shops
Schools
- Otero Elementary School
- Fox Ridge Middle School
- Harrison High School
Utilities
- Forced Air Heating and Cooling System
Community Details
Overview
- Association fees include covenant enforcement, lawn, maintenance structure, snow removal, trash removal, water
Recreation
- Hiking Trails
Ownership History
Purchase Details
Home Financials for this Owner
Home Financials are based on the most recent Mortgage that was taken out on this home.Purchase Details
Home Financials for this Owner
Home Financials are based on the most recent Mortgage that was taken out on this home.Purchase Details
Home Financials for this Owner
Home Financials are based on the most recent Mortgage that was taken out on this home.Similar Homes in Colorado Springs, CO
Home Values in the Area
Average Home Value in this Area
Purchase History
| Date | Type | Sale Price | Title Company |
|---|---|---|---|
| Warranty Deed | $299,000 | Coretitle | |
| Warranty Deed | $137,500 | North American Title Co | |
| Warranty Deed | $104,876 | Security Title |
Mortgage History
| Date | Status | Loan Amount | Loan Type |
|---|---|---|---|
| Previous Owner | $110,000 | Stand Alone First | |
| Previous Owner | $86,400 | Stand Alone Second | |
| Previous Owner | $29,100 | Stand Alone Second | |
| Previous Owner | $25,000 | Stand Alone Second | |
| Previous Owner | $63,798 | Unknown | |
| Previous Owner | $65,000 | No Value Available | |
| Closed | $20,625 | No Value Available |
Property History
| Date | Event | Price | Change | Sq Ft Price |
|---|---|---|---|---|
| 04/29/2025 04/29/25 | Sold | $299,000 | -0.3% | $266 / Sq Ft |
| 04/01/2025 04/01/25 | Off Market | $299,900 | -- | -- |
| 03/29/2025 03/29/25 | Price Changed | $299,900 | -6.3% | $267 / Sq Ft |
| 02/04/2025 02/04/25 | Price Changed | $319,900 | -1.5% | $285 / Sq Ft |
| 12/05/2024 12/05/24 | Price Changed | $324,900 | -1.5% | $289 / Sq Ft |
| 10/10/2024 10/10/24 | For Sale | $329,900 | -- | $294 / Sq Ft |
Tax History Compared to Growth
Tax History
| Year | Tax Paid | Tax Assessment Tax Assessment Total Assessment is a certain percentage of the fair market value that is determined by local assessors to be the total taxable value of land and additions on the property. | Land | Improvement |
|---|---|---|---|---|
| 2024 | $810 | $22,070 | $4,690 | $17,380 |
| 2022 | $863 | $16,000 | $3,130 | $12,870 |
| 2021 | $921 | $16,460 | $3,220 | $13,240 |
| 2020 | $911 | $13,980 | $2,150 | $11,830 |
| 2019 | $883 | $13,980 | $2,150 | $11,830 |
| 2018 | $765 | $11,650 | $1,730 | $9,920 |
| 2017 | $584 | $11,650 | $1,730 | $9,920 |
| 2016 | $612 | $11,460 | $1,750 | $9,710 |
| 2015 | $612 | $11,460 | $1,750 | $9,710 |
| 2014 | $594 | $11,000 | $1,750 | $9,250 |
Agents Affiliated with this Home
-
Lauren Schneider

Seller's Agent in 2025
Lauren Schneider
Exp Realty LLC
(719) 338-7294
11 in this area
579 Total Sales
-
Renee Young
R
Seller Co-Listing Agent in 2025
Renee Young
Exp Realty LLC
(719) 502-1609
5 in this area
184 Total Sales
-
Daniel Chilton

Buyer's Agent in 2025
Daniel Chilton
Keller Williams Premier Realty
(719) 649-5678
2 in this area
67 Total Sales
Map
Source: Pikes Peak REALTOR® Services
MLS Number: 5603068
APN: 65052-09-034
- 3919 Donney Brook Ct
- 920 London Green Way
- 860 London Green Way
- 3750 Strawberry Field Grove Unit H
- 3735 Strawberry Field Grove Unit B
- 3730 Penny Point Unit G
- 725 Crown Point Dr
- 3750 Penny Point Unit B
- 3890 Strawberry Field Grove Unit F
- 3870 Strawberry Field Grove Unit F
- 426 Cobblestone Dr
- 1305 Suncrest Way
- 416 Cobblestone Dr
- 3781 Red Cedar Dr
- 412 Cobblestone Dr
- 4325 Stonehaven Dr
- 384 Cobblestone Dr
- 3915 Becket Dr
- 605 Cougar Bluff Point Unit 205
- 605 Cougar Bluff Point Unit 102
