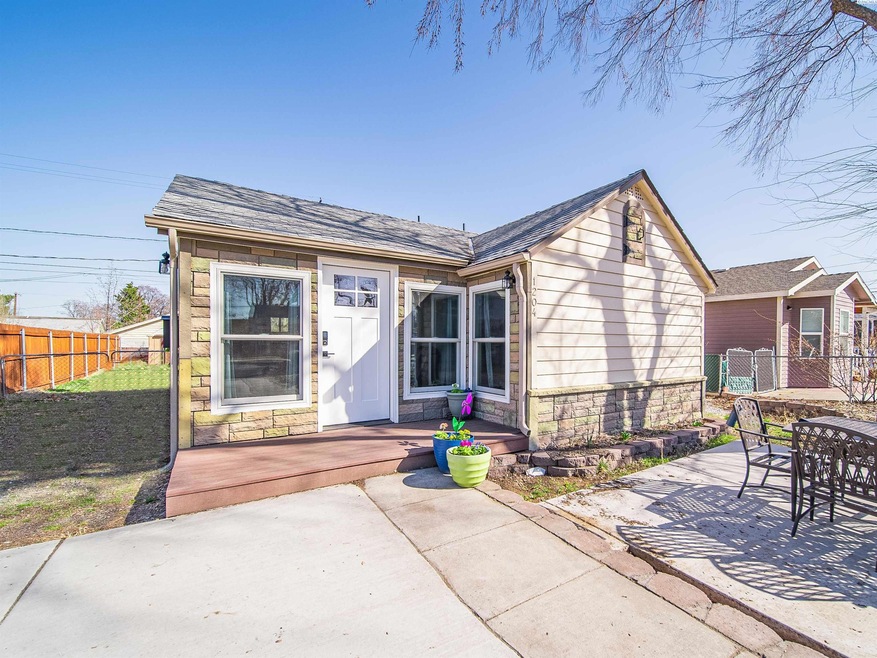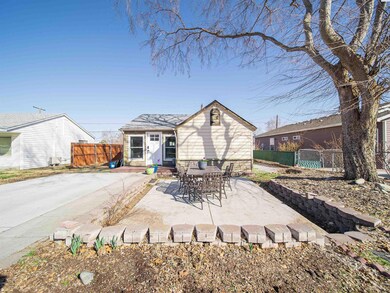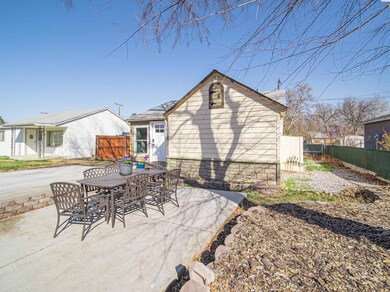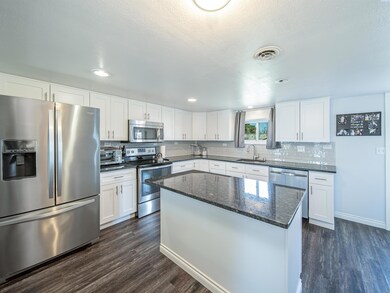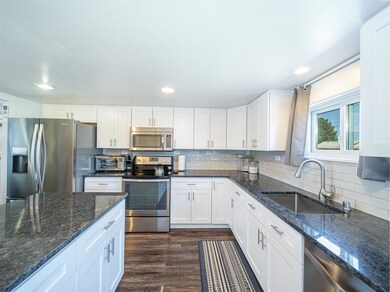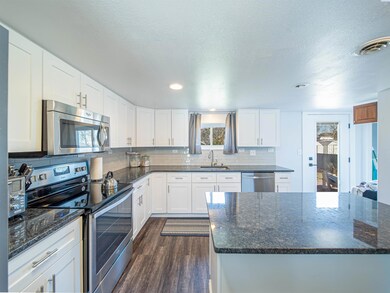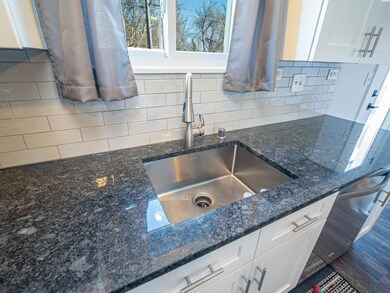
1204 Sanford Ave Richland, WA 99354
Estimated Value: $209,000 - $285,000
Highlights
- Granite Countertops
- Cooling Available
- 1-Story Property
- Double Pane Windows
- Kitchen Island
- Combination Kitchen and Dining Room
About This Home
As of May 2023MLS# 267439 Cute Cottage updated 2 BR 1 BA rambler in Central Richland! New carpet! Quartz countertops, tankless water heater and ductless heating and air conditioning system. Living area open to big kitchen with ample storage, island with breakfast bar. Large bathroom recently remodeled with shower and vanity. Vinyl, double-pane windows. Fully-fenced backyard with deck and storage sheds. Plenty of off-street parking! Don't miss out on this must see home!
Last Agent to Sell the Property
Coldwell Banker Tomlinson License #114104 Listed on: 03/23/2023

Home Details
Home Type
- Single Family
Est. Annual Taxes
- $1,565
Year Built
- Built in 1944
Lot Details
- 8,276 Sq Ft Lot
- Fenced
Home Design
- Concrete Foundation
- Composition Shingle Roof
Interior Spaces
- 740 Sq Ft Home
- 1-Story Property
- Double Pane Windows
- Vinyl Clad Windows
- Combination Kitchen and Dining Room
Kitchen
- Oven or Range
- Dishwasher
- Kitchen Island
- Granite Countertops
Flooring
- Carpet
- Laminate
Bedrooms and Bathrooms
- 2 Bedrooms
- 1 Bathroom
Utilities
- Cooling Available
- Heating Available
Ownership History
Purchase Details
Home Financials for this Owner
Home Financials are based on the most recent Mortgage that was taken out on this home.Purchase Details
Home Financials for this Owner
Home Financials are based on the most recent Mortgage that was taken out on this home.Purchase Details
Home Financials for this Owner
Home Financials are based on the most recent Mortgage that was taken out on this home.Purchase Details
Home Financials for this Owner
Home Financials are based on the most recent Mortgage that was taken out on this home.Purchase Details
Similar Homes in Richland, WA
Home Values in the Area
Average Home Value in this Area
Purchase History
| Date | Buyer | Sale Price | Title Company |
|---|---|---|---|
| Roberts Rhea | -- | Benton Franklin Title | |
| Leroue Heidi | $126,000 | Stewart Title Company | |
| Bryant Denise | $90,028 | Chicago Title | |
| Vanunen Mathew D | $45,000 | Benton Franklin Titl | |
| Rezvani Mohamed A | -- | None Available |
Mortgage History
| Date | Status | Borrower | Loan Amount |
|---|---|---|---|
| Open | Roberts Rhea | $260,200 | |
| Previous Owner | Leroue Heidi | $112,000 | |
| Previous Owner | Leroue Heidi | $123,717 | |
| Previous Owner | Vanunen Mathew D | $76,800 | |
| Previous Owner | Vanunen Mathew D | $61,964 |
Property History
| Date | Event | Price | Change | Sq Ft Price |
|---|---|---|---|---|
| 05/05/2023 05/05/23 | Sold | $265,000 | +2.0% | $358 / Sq Ft |
| 03/27/2023 03/27/23 | Pending | -- | -- | -- |
| 03/25/2023 03/25/23 | Price Changed | $259,900 | -3.7% | $351 / Sq Ft |
| 03/23/2023 03/23/23 | For Sale | $270,000 | +114.3% | $365 / Sq Ft |
| 11/22/2016 11/22/16 | Sold | $126,000 | +0.8% | $170 / Sq Ft |
| 10/08/2016 10/08/16 | Pending | -- | -- | -- |
| 10/03/2016 10/03/16 | For Sale | $125,000 | +38.9% | $169 / Sq Ft |
| 06/02/2014 06/02/14 | Sold | $90,000 | -9.1% | $126 / Sq Ft |
| 05/12/2014 05/12/14 | Pending | -- | -- | -- |
| 10/14/2013 10/14/13 | For Sale | $99,000 | -- | $139 / Sq Ft |
Tax History Compared to Growth
Tax History
| Year | Tax Paid | Tax Assessment Tax Assessment Total Assessment is a certain percentage of the fair market value that is determined by local assessors to be the total taxable value of land and additions on the property. | Land | Improvement |
|---|---|---|---|---|
| 2024 | $2,060 | $247,510 | $50,000 | $197,510 |
| 2023 | $2,060 | $217,710 | $50,000 | $167,710 |
| 2022 | $1,857 | $200,650 | $50,000 | $150,650 |
| 2021 | $1,638 | $166,540 | $50,000 | $116,540 |
| 2020 | $1,520 | $140,960 | $50,000 | $90,960 |
| 2019 | $1,263 | $123,560 | $24,000 | $99,560 |
| 2018 | $1,237 | $110,280 | $24,000 | $86,280 |
| 2017 | $1,082 | $90,370 | $24,000 | $66,370 |
| 2016 | $1,066 | $90,370 | $24,000 | $66,370 |
| 2015 | $1,086 | $90,370 | $24,000 | $66,370 |
| 2014 | -- | $90,370 | $24,000 | $66,370 |
| 2013 | -- | $90,370 | $24,000 | $66,370 |
Agents Affiliated with this Home
-
Kirk Catt

Seller's Agent in 2023
Kirk Catt
Coldwell Banker Tomlinson
(509) 521-5626
113 Total Sales
-
Christiana Turner

Buyer's Agent in 2023
Christiana Turner
Christianson Realty Group
(541) 226-5056
25 Total Sales
-
Lance Kenmore

Seller's Agent in 2016
Lance Kenmore
Kenmore
(509) 727-8977
91 Total Sales
-
Kellen Adcock

Seller Co-Listing Agent in 2016
Kellen Adcock
1Triple7-1.777% / HomeSmart Elite Brokers
(509) 851-7439
218 Total Sales
-
Tonya Nogales

Seller's Agent in 2014
Tonya Nogales
4A Properties
(509) 492-1588
12 Total Sales
Map
Source: Pacific Regional MLS
MLS Number: 267439
APN: 110981020243014
- 1121 Potter Ave
- 1107 Sanford Ave
- 1103 Potter Ave
- 1033 Willard Ave
- 1014 Cedar Ave
- 2008 Tinkle St
- 2115 Symons St
- 911 Sanford Ave
- 1313 Stevens Dr
- 1311 Stevens Dr
- 1448 Thayer Dr
- 2108 Torbett St
- 1317 Farrell Ln
- 1517 Perkins Ave
- 803 Smith Ave
- 1529 Mcpherson Ave
- 2412 Tinkle St
- 709 Thayer Dr
- 704 Sanford Ave
- 814 Cottonwood Loop
- 1204 Sanford Ave Unit Completely Remodeled
- 1204 Sanford Ave Unit Beautifully Updated!
- 1204 Sanford Ave
- 1202 Sanford Ave
- 1206 Sanford Ave
- 1200 Sanford Ave
- 1205 Potter Ave
- 1203 Potter Ave
- 1207 Potter Ave
- 1210 Sanford Ave
- 1209 Potter Ave
- 1201 Potter Ave
- 1120 Sanford Ave
- 1203 Sanford Ave
- 1205 Sanford Ave
- 1211 Potter Ave
- 1201 Sanford Ave
- 1212 Sanford Ave
- 1213 Potter Ave
- 1118 Sanford Ave
