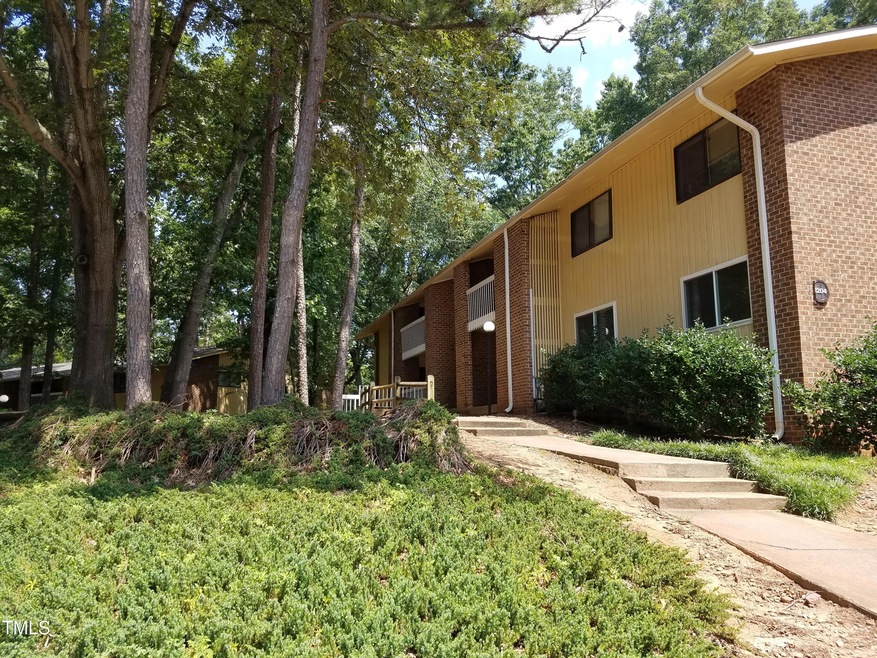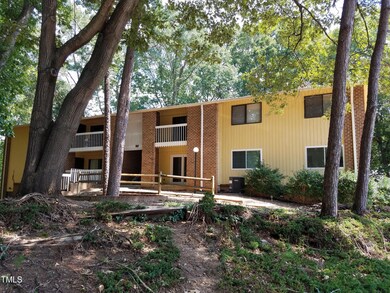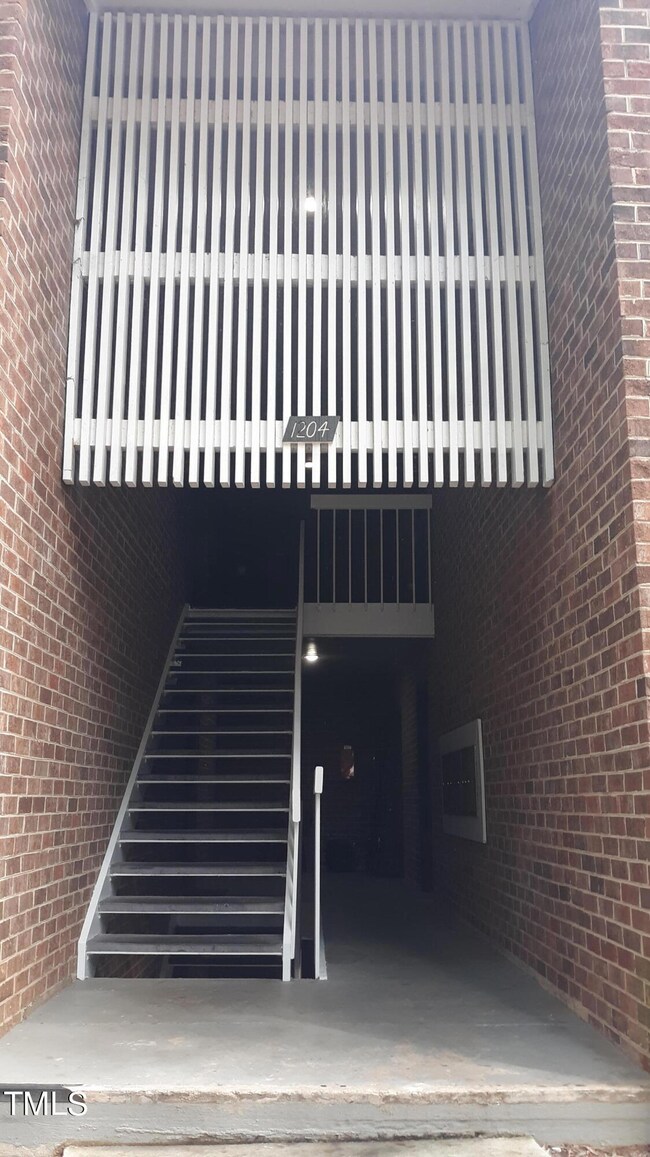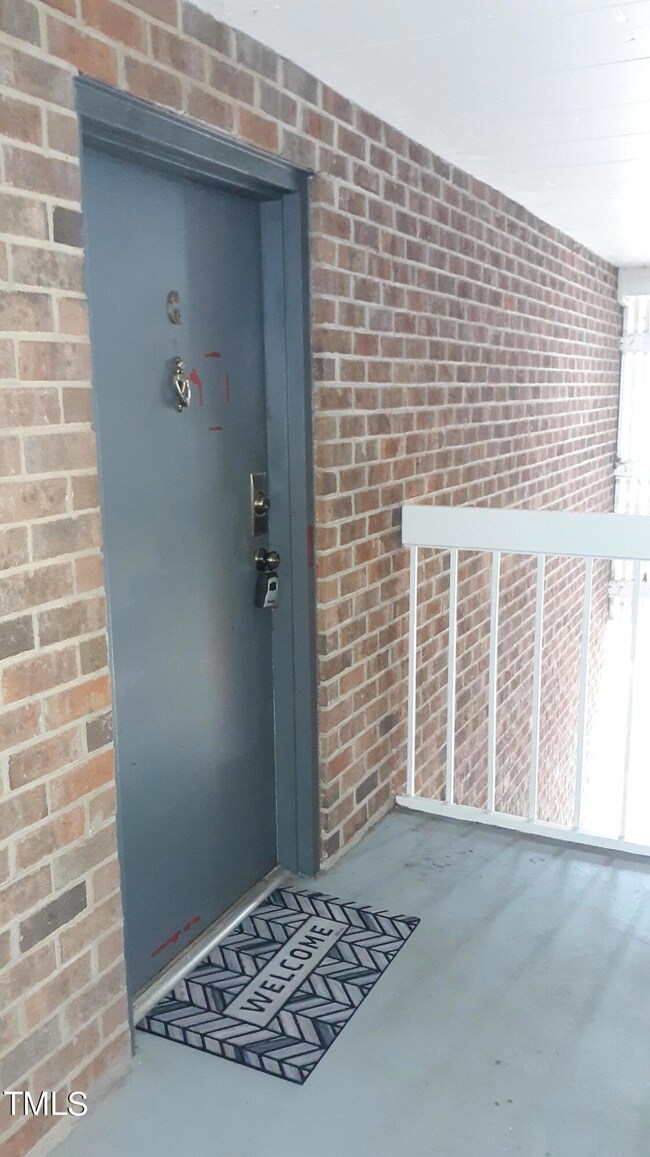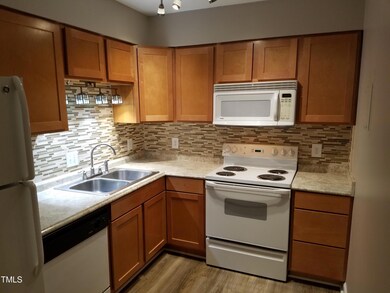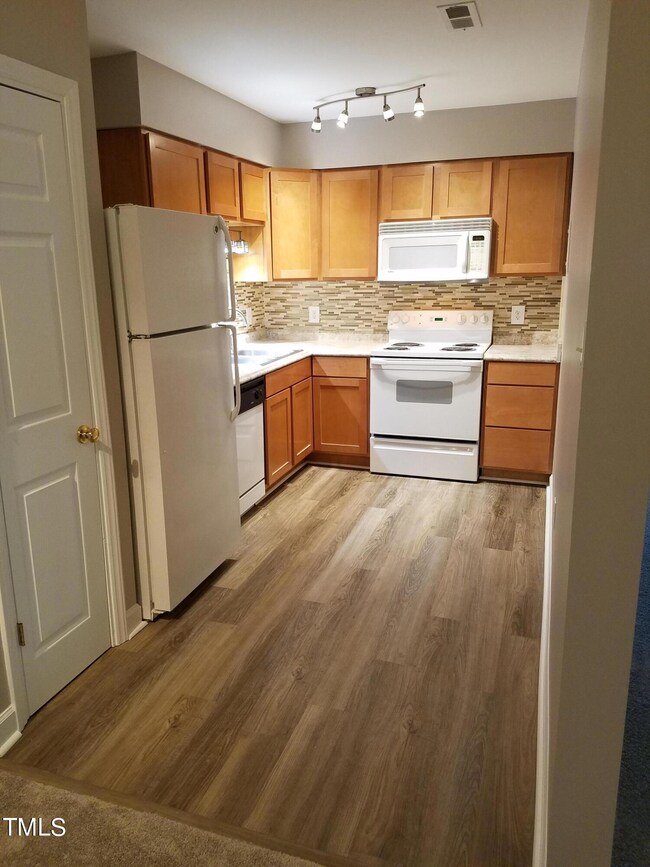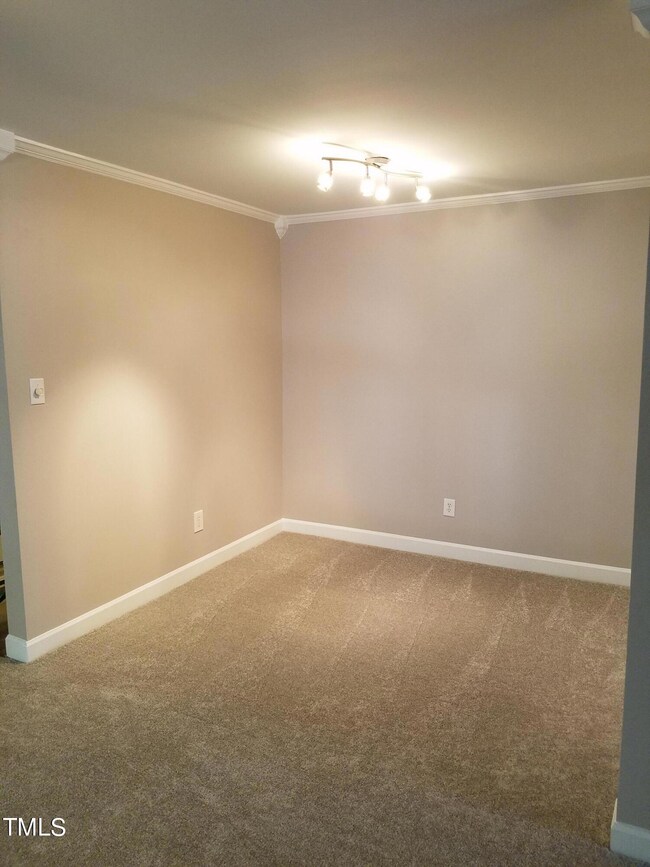
1204 Schaub Dr Unit G Raleigh, NC 27606
Avent West NeighborhoodHighlights
- View of Trees or Woods
- Clubhouse
- Community Pool
- Adams Elementary Rated A-
- Traditional Architecture
- Community Basketball Court
About This Home
As of February 2025Ready for occupancy! Second floor 2 BR/1 BA condominium unit well located between Raleigh and Cary with convenient access to NCSU, Downtown Raleigh, I-440, I-40 and RTP. Freshly painted with new LVP and carpet. New HVAC in 2023. Sliding glass doors off the spacious living room open to a covered balcony with a pleasant wooded view and outside utility closet. The primary bedroom has large windows and a walk-in closet, second bedroom has a large window and closet too! Great flow between the living room, dining area and nice kitchen with all appliances and pantry. Neighborhood amenities include a pool, playground, and basketball. HOA fee includes water, sewer, and trash. No laundry located in the unit but there is a community laundry room for the building located on the lower level. Great investment opportunity!
Last Agent to Sell the Property
Corona Realty Group,Inc. License #183958 Listed on: 12/12/2024
Property Details
Home Type
- Condominium
Est. Annual Taxes
- $1,044
Year Built
- Built in 1972
Lot Details
- 1 Common Wall
HOA Fees
- $243 Monthly HOA Fees
Home Design
- Traditional Architecture
- Brick Veneer
- Permanent Foundation
- Shingle Roof
- Vertical Siding
- Lead Paint Disclosure
Interior Spaces
- 834 Sq Ft Home
- 1-Story Property
- Crown Molding
- Ceiling Fan
- Sliding Doors
- Living Room
- Dining Room
- Views of Woods
- Laundry on lower level
Kitchen
- Free-Standing Electric Range
- Microwave
- Dishwasher
Flooring
- Carpet
- Luxury Vinyl Tile
Bedrooms and Bathrooms
- 2 Bedrooms
- 1 Full Bathroom
- Primary bathroom on main floor
Parking
- 1 Parking Space
- Additional Parking
- Assigned Parking
Outdoor Features
- Balcony
- Outdoor Storage
Schools
- Adams Elementary School
- Lufkin Road Middle School
- Athens Dr High School
Utilities
- Central Heating and Cooling System
- Heat Pump System
- Electric Water Heater
Listing and Financial Details
- Assessor Parcel Number 0783792872
Community Details
Overview
- Association fees include ground maintenance, sewer, storm water maintenance, trash, water
- Driftwood Manor HOA, Phone Number (919) 375-7590
- Driftwood Subdivision
- Maintained Community
- Community Parking
Amenities
- Trash Chute
- Clubhouse
- Laundry Facilities
Recreation
- Community Basketball Court
- Community Playground
- Community Pool
Security
- Resident Manager or Management On Site
Ownership History
Purchase Details
Purchase Details
Similar Homes in Raleigh, NC
Home Values in the Area
Average Home Value in this Area
Purchase History
| Date | Type | Sale Price | Title Company |
|---|---|---|---|
| Warranty Deed | -- | None Available | |
| Warranty Deed | $77,000 | -- |
Property History
| Date | Event | Price | Change | Sq Ft Price |
|---|---|---|---|---|
| 02/12/2025 02/12/25 | Sold | $160,900 | -2.4% | $193 / Sq Ft |
| 01/19/2025 01/19/25 | Pending | -- | -- | -- |
| 12/12/2024 12/12/24 | For Sale | $164,900 | -- | $198 / Sq Ft |
Tax History Compared to Growth
Tax History
| Year | Tax Paid | Tax Assessment Tax Assessment Total Assessment is a certain percentage of the fair market value that is determined by local assessors to be the total taxable value of land and additions on the property. | Land | Improvement |
|---|---|---|---|---|
| 2024 | $1,679 | $190,995 | $0 | $190,995 |
| 2023 | $1,194 | $107,682 | $0 | $107,682 |
| 2022 | $1,110 | $107,682 | $0 | $107,682 |
| 2021 | $1,068 | $107,682 | $0 | $107,682 |
| 2020 | $1,049 | $107,682 | $0 | $107,682 |
| 2019 | $726 | $60,935 | $0 | $60,935 |
| 2018 | $0 | $60,935 | $0 | $60,935 |
| 2017 | $0 | $60,935 | $0 | $60,935 |
| 2016 | $0 | $60,935 | $0 | $60,935 |
| 2015 | -- | $64,849 | $0 | $64,849 |
| 2014 | -- | $64,849 | $0 | $64,849 |
Agents Affiliated with this Home
-
B
Seller's Agent in 2025
Betty Parker
Corona Realty Group,Inc.
(919) 782-2282
1 in this area
2 Total Sales
-

Buyer's Agent in 2025
Brittney Lee
AVENUE PROPERTIES INC
(919) 600-4823
1 in this area
392 Total Sales
-
G
Buyer Co-Listing Agent in 2025
Greg Eissens
Marquis Realty
(707) 862-0868
1 in this area
2 Total Sales
Map
Source: Doorify MLS
MLS Number: 10066973
APN: 0783.07-79-2872-192
- 1131 Schaub Dr
- 1277 Teakwood Place
- 1010 Sandlin Place Unit D
- 1295 Schaub Dr Unit F
- 1212 Schaub Dr Unit C
- 1008 Sandlin Place Unit J
- 3952 Wendy Ln
- 905 Deboy St
- 1304 Deboy St
- 4009 Pepperton Dr
- 4719 Altha St
- 4109 Pepperton Dr
- 4812 Kaplan Dr
- 4732 Altha St
- 4324 Garland Dr
- 905 Moye Dr
- 715 Powell Dr
- 5002 Wickham Rd
- 611 Powell Dr
- 5039 Kaplan Dr
