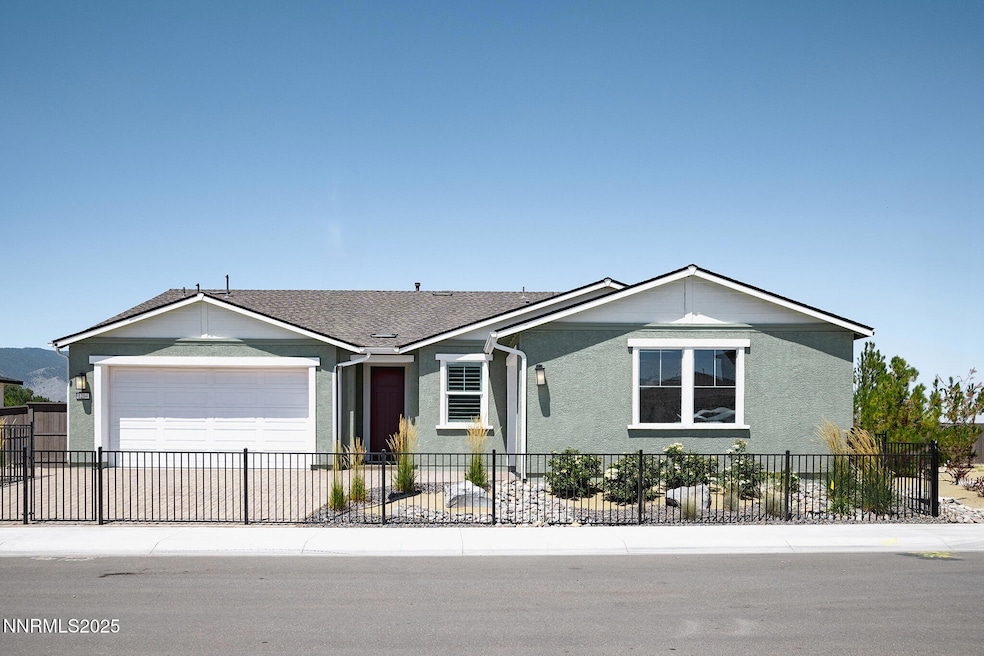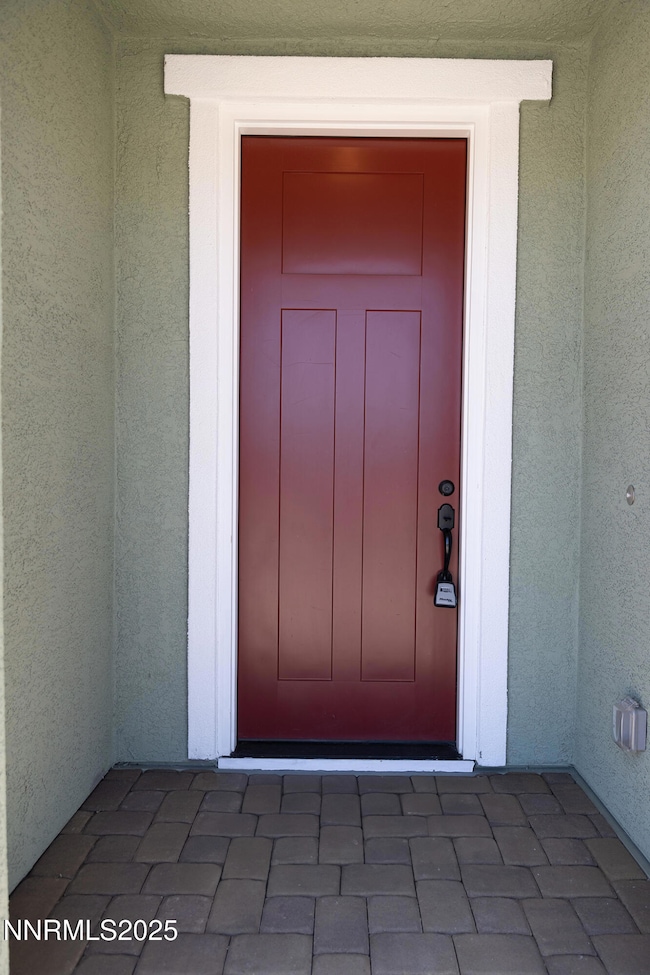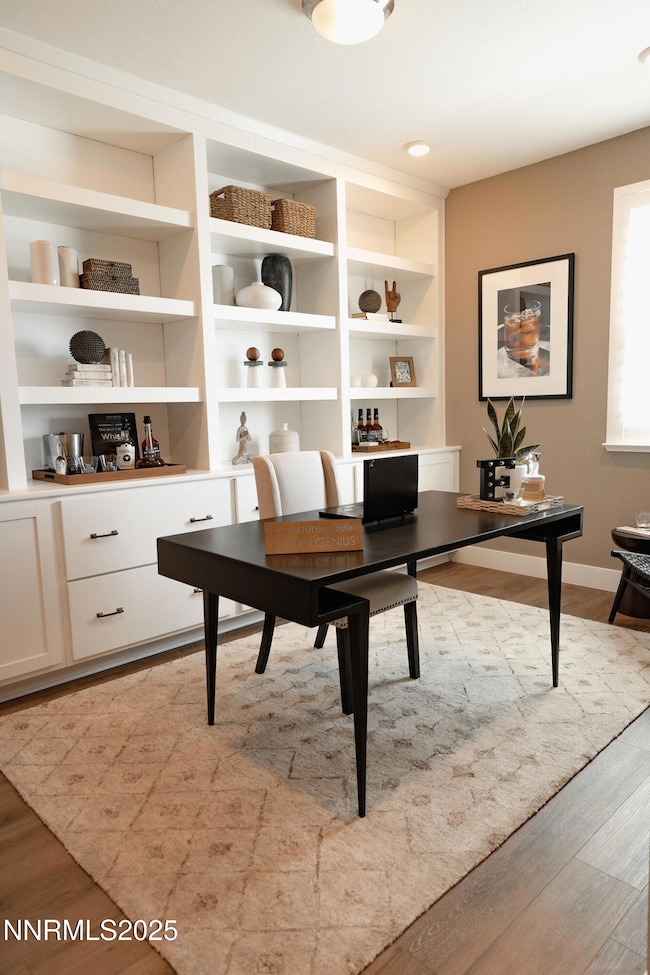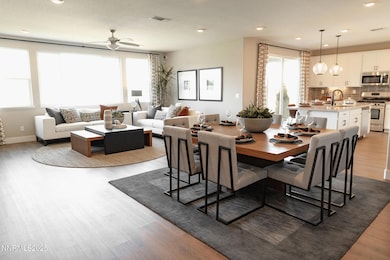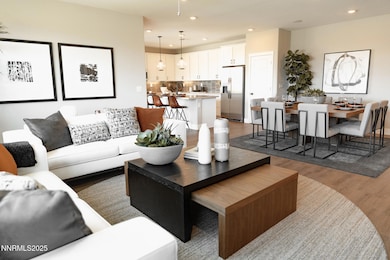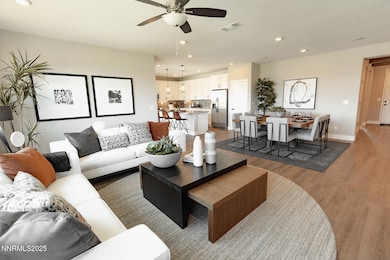
1204 Spur Way Gardnerville, NV 89410
Estimated payment $5,115/month
Highlights
- Very Popular Property
- 1 Fireplace
- Carpet
About This Home
Welcome to your dream home! This stunning Single Story Model Home is now available as the community nears completion. Offering over 165,000 thousand dollars in luxury upgrades and backyard design, (Pricing includes model discount!) Located on a large premium lot over one third of an acre with breathtaking mountain views, this home combines elegance, functionality, and comfort. Featuring 3 spacious bedrooms, a large office with built-in bookshelves, and 2 full baths. The thoughtfully designed layout includes upgrades in every corner; from the stylish kitchen with custom backsplash, to the beautifully appointed bathrooms and premium flooring throughout. The fully landscaped backyard is a true oasis, complete with a covered patio, perfect for outdoor living and entertaining. Additional features include a 3 car garage, fireplace, tankless water heater, washer and dryer, refrigerator, custom drapes, and ample storage to meet all your needs. Every detail has been carefully considered to offer both beauty and convenience. Don't miss this rare opportunity to own a professionally designed home with incredible upgrades and mesmerizing views! Schedule your private tour today!Explore and enjoy the nearby 10 mile paved walking and biking scenic trail loop, perfect for outdoor enthusiasts. Additionally, Tim Lewis Communities is approximately 20 minutes to Carson City, 40 minutes to Lake Tahoe or 45 minutes to Reno.
Last Listed By
Tim Lewis Communities (Nevada) License #BS.143117 Listed on: 05/28/2025
Home Details
Home Type
- Single Family
Est. Annual Taxes
- $6,623
Year Built
- Built in 2022
Parking
- 3 Car Garage
Interior Spaces
- 2,080 Sq Ft Home
- 1 Fireplace
- Carpet
Kitchen
- Gas Range
- Microwave
- Dishwasher
- Disposal
Bedrooms and Bathrooms
- 3 Bedrooms
- 2 Full Bathrooms
Laundry
- Dryer
- Washer
Schools
- Gardnerville Elementary School
- Carson Valley Middle School
- Douglas High School
Additional Features
- 0.35 Acre Lot
- Internet Available
Listing and Financial Details
- Assessor Parcel Number 1320-33-110-007
Map
Home Values in the Area
Average Home Value in this Area
Tax History
| Year | Tax Paid | Tax Assessment Tax Assessment Total Assessment is a certain percentage of the fair market value that is determined by local assessors to be the total taxable value of land and additions on the property. | Land | Improvement |
|---|---|---|---|---|
| 2025 | $6,623 | $181,027 | $42,000 | $139,027 |
| 2024 | $6,623 | $180,946 | $42,000 | $138,946 |
| 2023 | $6,287 | $110,687 | $42,000 | $68,687 |
| 2022 | $3,923 | $107,187 | $38,500 | $68,687 |
Property History
| Date | Event | Price | Change | Sq Ft Price |
|---|---|---|---|---|
| 05/28/2025 05/28/25 | For Sale | $859,809 | -- | $413 / Sq Ft |
Similar Homes in Gardnerville, NV
Source: Northern Nevada Regional MLS
MLS Number: 250050508
APN: 1320-33-110-007
- 1204 Spur Way
- TBD Homestead Lane Apn 1221-04-001-012 Douglas County
- TBD Homestead Rd
- 1409 Hunters Point Dr
- 2420 Blaze Ct
- 2421 Blaze Ct
- TBD Veris Ct Unit 2
- TBD Veris Ct Unit 1
- 1167 Out-R-way
- 1568 Barker Ct
- 2620 Old Ranch Rd
- 1103 Cortez Ln
- 2364 Vera Way
- 1082 Log Cabin Rd
- 1063 Log Cabin
- 1051 Tenabo Ln
- 1879 Crockett Ln
- 1223 Golden Eagle Ct
- 1805 Camas Ct
- 1131 Linda Anne Ct
