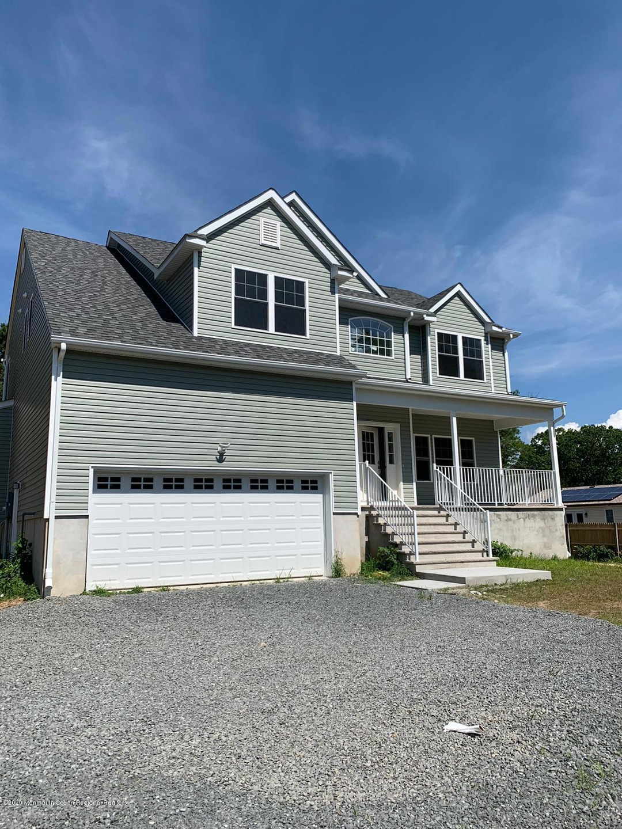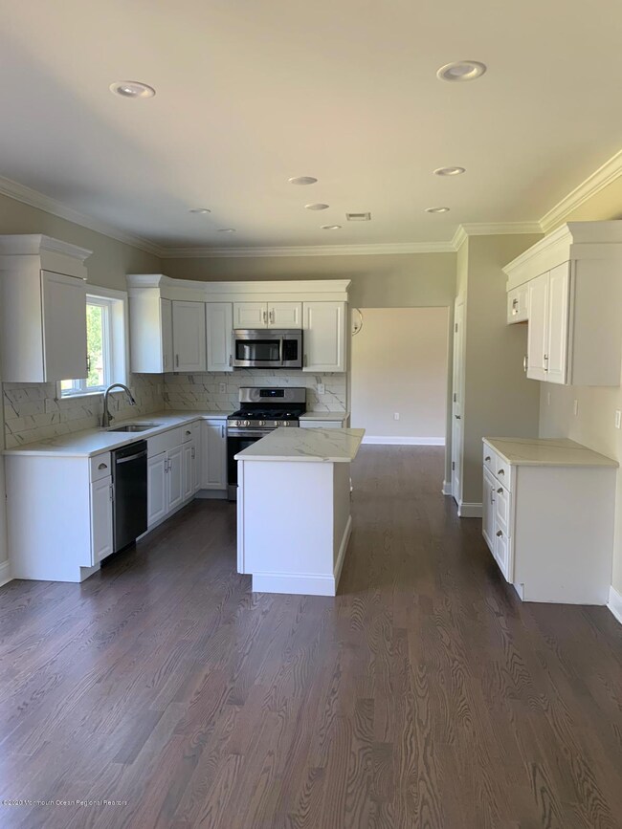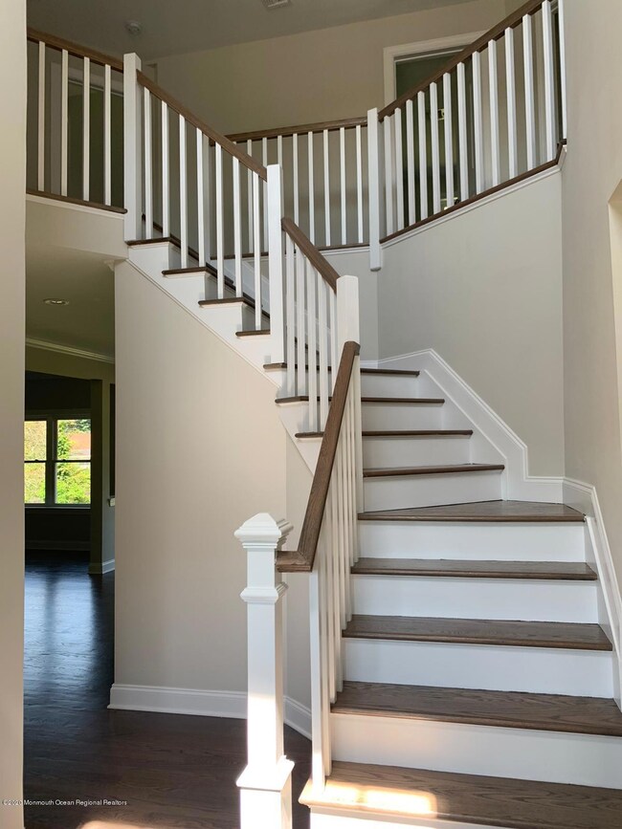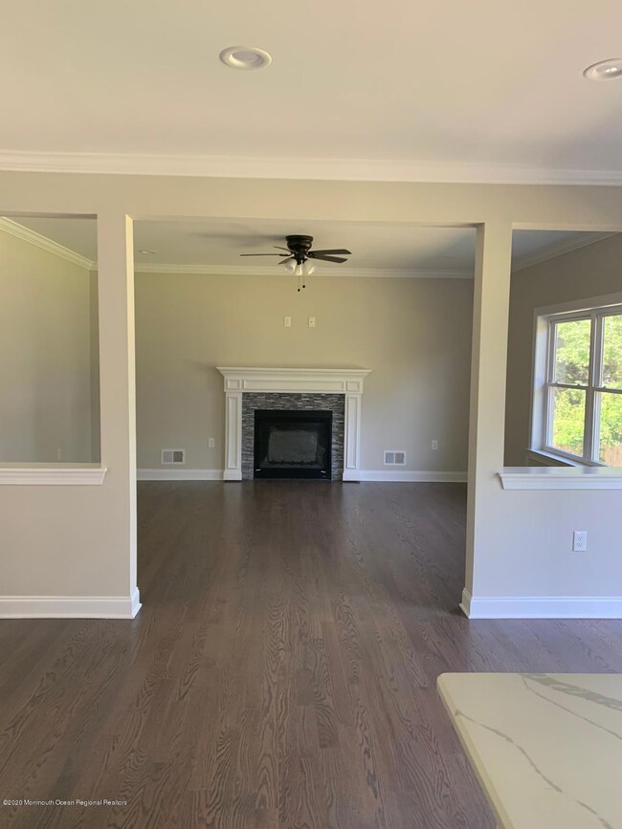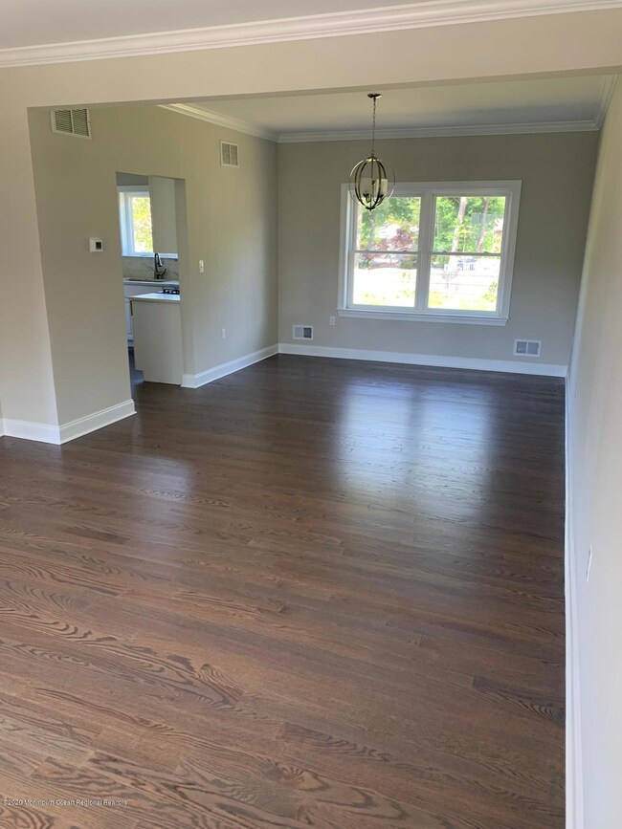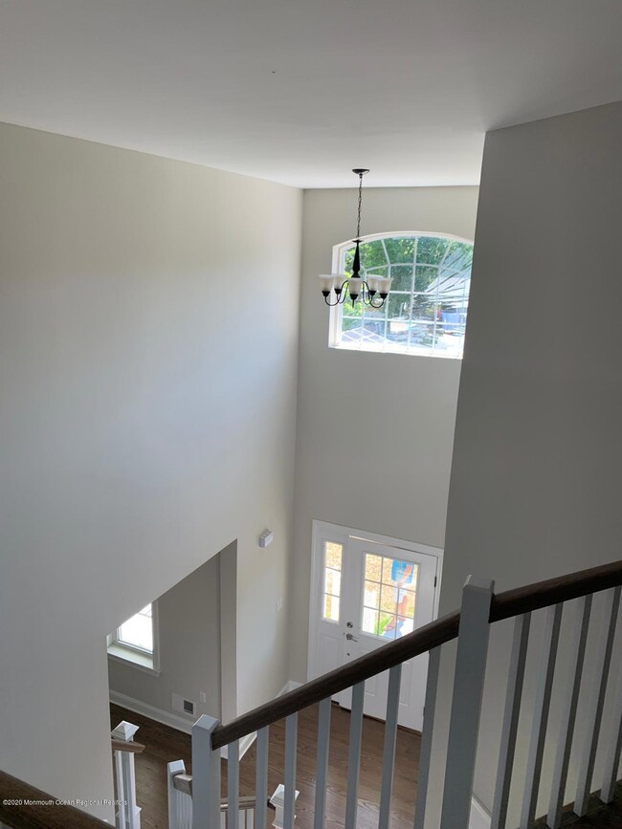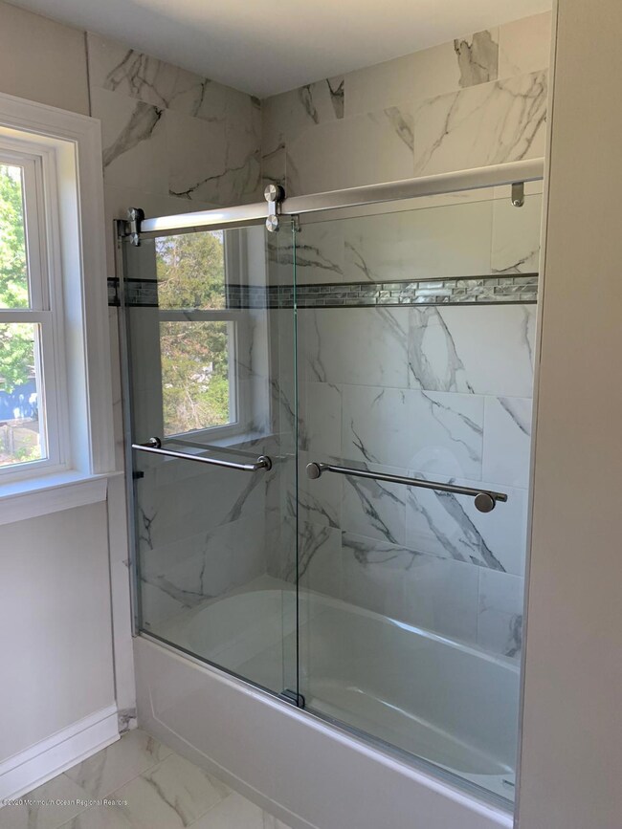
1204 Taylor Ln Forked River, NJ 08731
Lacey Township NeighborhoodHighlights
- Under Construction
- Colonial Architecture
- Attic
- 0.55 Acre Lot
- Wood Flooring
- No HOA
About This Home
As of June 2020Beautiful new construction on over a half acre lot, set back from the road. Still time to choose some finishes! 2500 sq ft 4 Bedroom, 2.5 bath colonial with a 2 story foyer, full basement with high ceilings, 2 car garage, and approved second 2-car detached garage with attic. Large .55 acre lot, 2 zoned heat and 2 zoned A/C, spacious floor plan with gas fireplace and lots of storage! Master bedroom has 2 walk-in closets, full bath with stall shower and double sinks, and second floor laundry. Finishing touches still in process. Completion targeted for late April, 2020. See attached plans for floor plan and room dimensions.
Last Agent to Sell the Property
Laura Castrillon
Keller Williams Realty West Monmouth Listed on: 03/17/2020
Home Details
Home Type
- Single Family
Est. Annual Taxes
- $2,105
Year Built
- Built in 2020 | Under Construction
Lot Details
- 0.55 Acre Lot
- Lot Dimensions are 179 x 102
- Oversized Lot
Parking
- 2 Car Direct Access Garage
- Oversized Parking
- Gravel Driveway
Home Design
- Colonial Architecture
- Shingle Roof
- Vinyl Siding
Interior Spaces
- 2,503 Sq Ft Home
- 2-Story Property
- Crown Molding
- Tray Ceiling
- Ceiling height of 9 feet on the main level
- Recessed Lighting
- Gas Fireplace
- Sliding Doors
- Family Room
- Living Room
- Dining Room
- Center Hall
- Laundry Room
- Attic
Kitchen
- Eat-In Kitchen
- Kitchen Island
Flooring
- Wood
- Tile
Bedrooms and Bathrooms
- 4 Bedrooms
- Primary bedroom located on second floor
- Walk-In Closet
- Primary Bathroom is a Full Bathroom
- Dual Vanity Sinks in Primary Bathroom
- Primary Bathroom includes a Walk-In Shower
Unfinished Basement
- Heated Basement
- Basement Fills Entire Space Under The House
Outdoor Features
- Porch
Schools
- Lacey Township Middle School
- Lacey Township High School
Utilities
- Forced Air Zoned Heating and Cooling System
- Heating System Uses Natural Gas
- Natural Gas Water Heater
Community Details
- No Home Owners Association
Listing and Financial Details
- Assessor Parcel Number 13-01026-0000-00014-04
Ownership History
Purchase Details
Home Financials for this Owner
Home Financials are based on the most recent Mortgage that was taken out on this home.Purchase Details
Home Financials for this Owner
Home Financials are based on the most recent Mortgage that was taken out on this home.Similar Homes in Forked River, NJ
Home Values in the Area
Average Home Value in this Area
Purchase History
| Date | Type | Sale Price | Title Company |
|---|---|---|---|
| Deed | $392,000 | Chicago Title Insurance Co | |
| Deed | $50,000 | Fidelity National Title Insu |
Mortgage History
| Date | Status | Loan Amount | Loan Type |
|---|---|---|---|
| Open | $477,000 | VA | |
| Closed | $392,000 | VA |
Property History
| Date | Event | Price | Change | Sq Ft Price |
|---|---|---|---|---|
| 06/30/2020 06/30/20 | Sold | $392,000 | +4.5% | $157 / Sq Ft |
| 03/25/2020 03/25/20 | Pending | -- | -- | -- |
| 03/16/2020 03/16/20 | For Sale | $375,000 | +650.0% | $150 / Sq Ft |
| 07/18/2017 07/18/17 | Sold | $50,000 | -10.7% | -- |
| 05/28/2015 05/28/15 | Sold | $56,000 | -- | -- |
Tax History Compared to Growth
Tax History
| Year | Tax Paid | Tax Assessment Tax Assessment Total Assessment is a certain percentage of the fair market value that is determined by local assessors to be the total taxable value of land and additions on the property. | Land | Improvement |
|---|---|---|---|---|
| 2024 | $8,528 | $379,700 | $75,000 | $304,700 |
| 2023 | $8,147 | $360,000 | $75,000 | $285,000 |
| 2022 | $8,147 | $360,000 | $75,000 | $285,000 |
| 2021 | $6,758 | $360,000 | $75,000 | $285,000 |
| 2020 | $1,616 | $75,000 | $75,000 | $0 |
| 2019 | $2,105 | $99,500 | $99,500 | $0 |
| 2018 | $2,081 | $99,500 | $99,500 | $0 |
| 2017 | $2,033 | $99,500 | $99,500 | $0 |
| 2016 | $2,025 | $99,500 | $99,500 | $0 |
| 2015 | $1,934 | $99,500 | $99,500 | $0 |
| 2014 | $2,399 | $139,500 | $139,500 | $0 |
Agents Affiliated with this Home
-
L
Seller's Agent in 2020
Laura Castrillon
Keller Williams Realty West Monmouth
-
Steven Ace

Buyer's Agent in 2020
Steven Ace
RE/MAX Revolution
(732) 410-7100
12 in this area
95 Total Sales
-
Robert Lange

Seller's Agent in 2017
Robert Lange
RE/MAX
(732) 300-4307
93 in this area
446 Total Sales
Map
Source: MOREMLS (Monmouth Ocean Regional REALTORS®)
MLS Number: 22010579
APN: 13-01026-0000-00014-04
- 1215 Sylvania Place
- 1206 Sylvania Ave
- 1267 Spruce St
- 255 Cherokee Trail
- 456 Admiral Rd
- 274 Falkenburgh Ave
- 1406 Circle Dr
- 455 Commodore Dr
- 1506 Beverly Rd
- 461 Commodore Dr
- 0000 Earie Way
- 311 Station Dr
- 1464 Earie Way
- 414 Riverview Rd
- 1461 Earie Way
- 122 Oakwood Place
- 1485 Earie Way
- 126 Bay Ave
- 69 Saltspray Dr
- 75 Saltspray Dr
