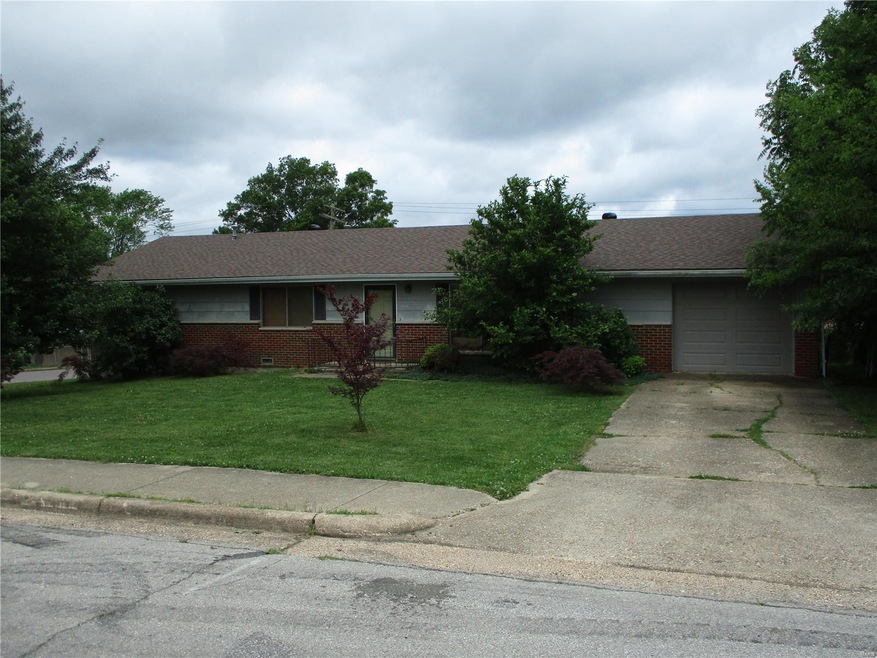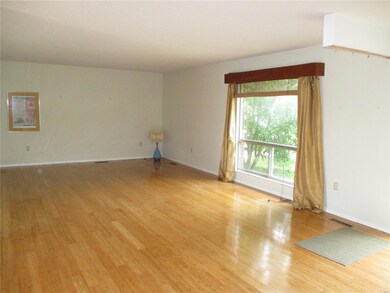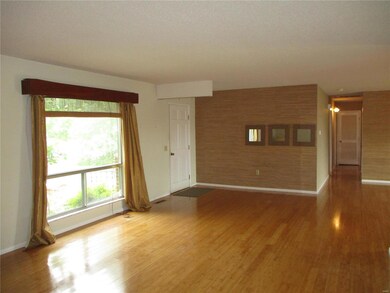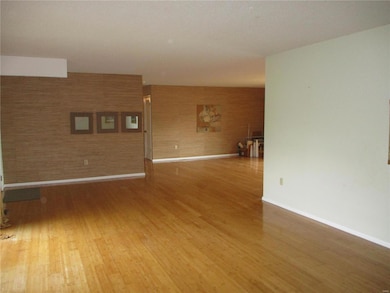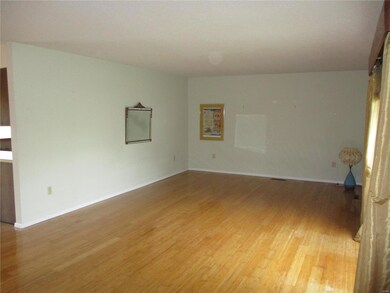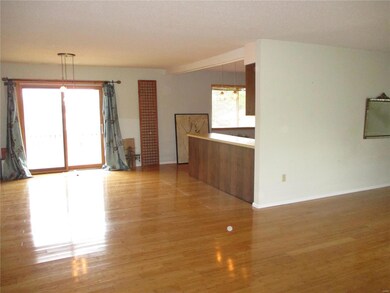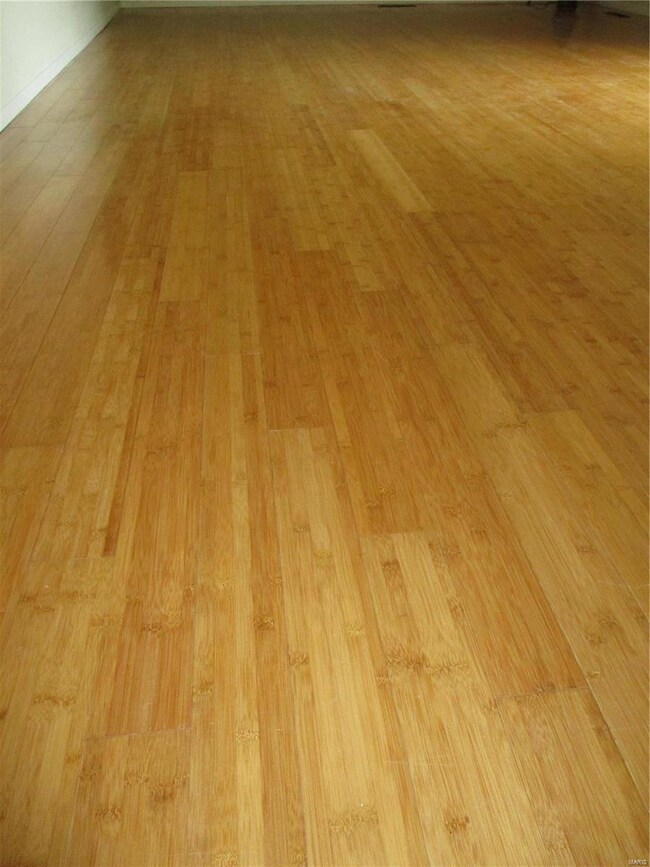
Highlights
- Open Floorplan
- Ranch Style House
- Formal Dining Room
- Deck
- Corner Lot
- 1 Car Attached Garage
About This Home
As of July 2020Large Family Home! Check out this great listing with lots of living space only minutes from the Salem High School! Perfect for a growing family, this home features 1,624 square feet with 3 bedrooms, and 2 bathrooms. Impressive living room measuring 27x15 with large windows providing lots of natural light. Gorgeous sustainably sourced 3/4 inch bamboo flooring is located in the living room, dining room, hallway, and master bedroom. Accent walls in living room and dining room feature grass cloth made from handwoven sea grass help provide this home with a mid century feel, but also allow for modern touches as well. Spacious kitchen with tons of cabinet space, counter-tops, dishwasher, and electric stove. Separate dining room area with enough room for a large table. Master bedroom is complete with a large closet, separate bathroom with tub/shower, and new vinyl flooring. Central heat and A/C. New roof in 2020. Large back yard area with two decks, chain link fencing, and storage shed.
Last Agent to Sell the Property
United Country Salem Realty License #2006038918 Listed on: 06/10/2020
Home Details
Home Type
- Single Family
Est. Annual Taxes
- $687
Year Built
- Built in 1973
Lot Details
- 9,888 Sq Ft Lot
- Lot Dimensions are 90x110
- Chain Link Fence
- Corner Lot
- Level Lot
Parking
- 1 Car Attached Garage
Home Design
- Ranch Style House
- Traditional Architecture
- Cedar
Interior Spaces
- 1,624 Sq Ft Home
- Open Floorplan
- Insulated Windows
- Formal Dining Room
- Crawl Space
- Laundry on main level
Kitchen
- Electric Oven or Range
- Dishwasher
Bedrooms and Bathrooms
- 3 Main Level Bedrooms
- 2 Full Bathrooms
Home Security
- Storm Windows
- Storm Doors
Outdoor Features
- Deck
- Outbuilding
Schools
- Salem Upper Elem. Elementary School
- Salem Jr. High Middle School
- Salem Sr. High School
Utilities
- Forced Air Heating and Cooling System
- Propane Water Heater
Listing and Financial Details
- Assessor Parcel Number 08-6.0-13-3-01-022.000
Ownership History
Purchase Details
Similar Homes in Salem, MO
Home Values in the Area
Average Home Value in this Area
Purchase History
| Date | Type | Sale Price | Title Company |
|---|---|---|---|
| Deed | -- | -- |
Property History
| Date | Event | Price | Change | Sq Ft Price |
|---|---|---|---|---|
| 06/27/2025 06/27/25 | For Sale | $164,500 | +65.3% | $101 / Sq Ft |
| 07/13/2020 07/13/20 | Sold | -- | -- | -- |
| 07/09/2020 07/09/20 | Pending | -- | -- | -- |
| 06/10/2020 06/10/20 | For Sale | $99,500 | -- | $61 / Sq Ft |
Tax History Compared to Growth
Tax History
| Year | Tax Paid | Tax Assessment Tax Assessment Total Assessment is a certain percentage of the fair market value that is determined by local assessors to be the total taxable value of land and additions on the property. | Land | Improvement |
|---|---|---|---|---|
| 2024 | $687 | $13,120 | $0 | $0 |
| 2023 | $684 | $13,120 | $0 | $0 |
| 2022 | $684 | $13,120 | $0 | $0 |
| 2021 | $684 | $13,120 | $0 | $0 |
| 2020 | $684 | $13,120 | $0 | $0 |
| 2019 | $677 | $13,120 | $0 | $0 |
| 2018 | $665 | $12,950 | $0 | $0 |
| 2017 | $669 | $12,950 | $0 | $0 |
| 2016 | $669 | $12,950 | $0 | $0 |
| 2015 | -- | $12,950 | $0 | $0 |
| 2014 | -- | $12,950 | $0 | $0 |
| 2013 | -- | $12,950 | $0 | $0 |
| 2011 | -- | $0 | $0 | $0 |
Agents Affiliated with this Home
-
Megan Simpson-Midyett

Seller's Agent in 2020
Megan Simpson-Midyett
United Country Salem Realty
(573) 247-0904
106 in this area
185 Total Sales
-
Babette Wells

Buyer's Agent in 2020
Babette Wells
United Country Salem Realty
(573) 247-0058
71 in this area
146 Total Sales
Map
Source: MARIS MLS
MLS Number: MIS20039732
APN: 086013301022000
- 1110 W 3rd St
- 307 N Park Ave Unit 301,303,305,307
- 4 N Missouri Ave
- 1303 W Coffman St
- 801 W Rolla Rd
- 405 S Askins St
- 1003 W Ellis St
- 601 S Grand St
- 0 N Henderson St
- 1 N Henderson St
- 604 N Henderson St Unit A&B
- 303 S Jackson St
- 607 S Mcarthur St
- 102 W Center St
- 207 S Washington St
- 704 S Macarthur Ave
- 401 W Gibbs St
- 304 E Center St
- 1202 S Gertrude St
- 1 Timber Ln
