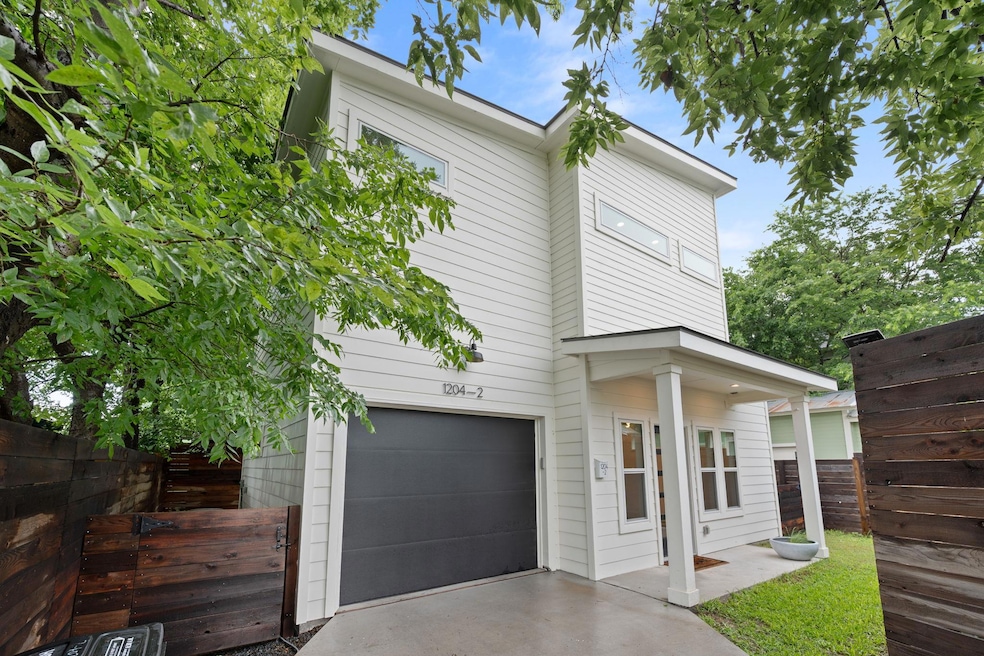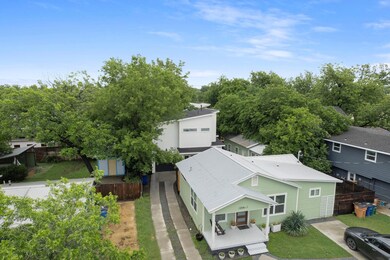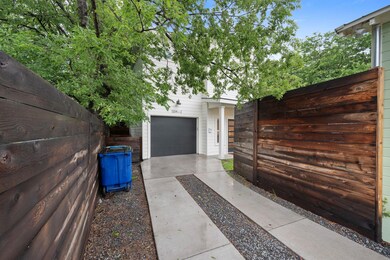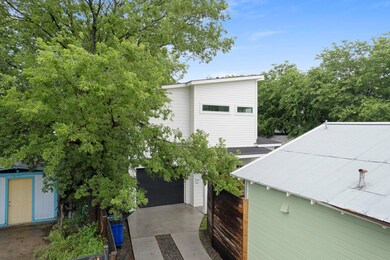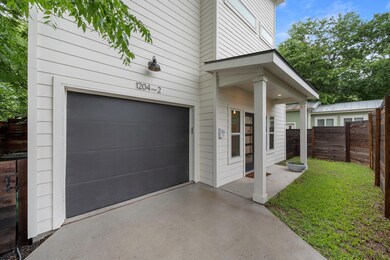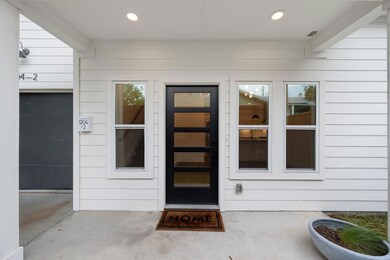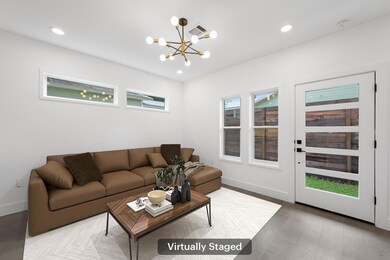1204 W 51st St Unit 2 Austin, TX 78756
Brentwood NeighborhoodEstimated payment $3,252/month
Highlights
- Open Floorplan
- Wood Flooring
- Stainless Steel Appliances
- Bryker Woods Elementary School Rated A-
- Covered Patio or Porch
- 1 Car Attached Garage
About This Home
Experience the perfect blend of privacy, style, and efficiency in this beautifully designed home filled with natural light and artistic window placements. Tucked away from the road, this residence offers a serene setting conveniently located near N Lamar Blvd and Burnet Rd. Enjoy the best of both worlds with a private driveway, low-maintenance yard, and a peaceful atmosphere that feels like a secluded treehouse - but with NO HOA dues or onerous rules! Inside, the open layout makes exceptional use of space, featuring sleek hardwood flooring, abundant storage, and high-end finishes throughout. The kitchen is both functional and elegant, showcasing a premium countertop, modern drawer-style microwave, and a stylish chandelier illuminating the living space. Ceiling fans are minimalist and modern, complementing the refined interior. Bamboo-style curtains add an artistic touch throughout the home. Upstairs, both spacious bedrooms boast ensuite baths and walk-in closets. The primary suite includes dual vanities and a stunning walk-in shower with floor-to-ceiling tile and high privacy windows that flood the space with natural light. The secondary bedroom features a queen Murphy bed for versatility in addition to its own private full bath. A half bath is located on the main level for guests’ convenience. Outdoor living is effortless with shaded trees, a private yard, and an extended driveway capable of accommodating multiple vehicles. The attached one-car garage offers protection from the elements. With a sophisticated black-and-white exterior, this home is as practical as it is beautiful—ideal for those seeking comfort, privacy, and a modern aesthetic in a friendly, well-connected neighborhood.
Listing Agent
Jade Young
Redfin Corporation Brokerage Phone: (512) 710-0156 License #0638741 Listed on: 05/08/2025

Home Details
Home Type
- Single Family
Est. Annual Taxes
- $11,595
Year Built
- Built in 2022
Lot Details
- 2,161 Sq Ft Lot
- Southwest Facing Home
- Privacy Fence
- Wood Fence
- Level Lot
Parking
- 1 Car Attached Garage
- Front Facing Garage
- Single Garage Door
Home Design
- Slab Foundation
- Rolled or Hot Mop Roof
- Asphalt Roof
- HardiePlank Type
Interior Spaces
- 968 Sq Ft Home
- 2-Story Property
- Open Floorplan
- Built-In Features
- Ceiling Fan
- Recessed Lighting
- Double Pane Windows
- Vinyl Clad Windows
- Living Room
- Stacked Washer and Dryer Hookup
Kitchen
- Eat-In Kitchen
- Breakfast Bar
- Self-Cleaning Oven
- Free-Standing Gas Range
- Dishwasher
- Stainless Steel Appliances
- Disposal
Flooring
- Wood
- Tile
Bedrooms and Bathrooms
- 2 Bedrooms
- Walk-In Closet
- Double Vanity
- Walk-in Shower
Schools
- Bryker Woods Elementary School
- O Henry Middle School
- Austin High School
Utilities
- Central Heating and Cooling System
- Vented Exhaust Fan
- Natural Gas Connected
- Tankless Water Heater
Additional Features
- Stepless Entry
- Covered Patio or Porch
Community Details
- Property has a Home Owners Association
- 1204 W 51St Condo Owner's Association
- Built by TJ2 Development
- 1204 West 51St Street Condominiums Subdivision
Listing and Financial Details
- Assessor Parcel Number 02260453030000
Map
Home Values in the Area
Average Home Value in this Area
Tax History
| Year | Tax Paid | Tax Assessment Tax Assessment Total Assessment is a certain percentage of the fair market value that is determined by local assessors to be the total taxable value of land and additions on the property. | Land | Improvement |
|---|---|---|---|---|
| 2025 | $11,595 | $507,667 | $117,563 | $390,104 |
| 2023 | $11,595 | $629,101 | $148,500 | $480,601 |
| 2022 | $8,124 | $411,366 | $148,500 | $262,866 |
| 2021 | $2,155 | $99,000 | $99,000 | $0 |
Property History
| Date | Event | Price | List to Sale | Price per Sq Ft | Prior Sale |
|---|---|---|---|---|---|
| 12/18/2025 12/18/25 | Price Changed | $435,000 | -5.2% | $449 / Sq Ft | |
| 11/28/2025 11/28/25 | Price Changed | $459,000 | -4.2% | $474 / Sq Ft | |
| 11/13/2025 11/13/25 | Price Changed | $479,000 | -14.3% | $495 / Sq Ft | |
| 10/15/2025 10/15/25 | Price Changed | $559,000 | -1.8% | $577 / Sq Ft | |
| 09/17/2025 09/17/25 | Price Changed | $569,000 | -5.0% | $588 / Sq Ft | |
| 08/07/2025 08/07/25 | Price Changed | $599,000 | -10.5% | $619 / Sq Ft | |
| 05/31/2025 05/31/25 | Price Changed | $669,000 | -1.5% | $691 / Sq Ft | |
| 05/08/2025 05/08/25 | For Sale | $679,000 | -6.3% | $701 / Sq Ft | |
| 05/27/2022 05/27/22 | Sold | -- | -- | -- | View Prior Sale |
| 04/21/2022 04/21/22 | Pending | -- | -- | -- | |
| 04/07/2022 04/07/22 | For Sale | $725,000 | -- | $749 / Sq Ft |
Purchase History
| Date | Type | Sale Price | Title Company |
|---|---|---|---|
| Deed | -- | Independence Title |
Mortgage History
| Date | Status | Loan Amount | Loan Type |
|---|---|---|---|
| Open | $435,000 | New Conventional |
Source: Unlock MLS (Austin Board of REALTORS®)
MLS Number: 5684618
APN: 947000
- 1303 Harriet Ct Unit B
- 1310 Harriet Ct
- 5301 Grover Ave
- 5303 Grover Ave Unit 2
- 5303 Grover Ave Unit 1
- 1112 W North Loop Blvd
- 2122 Hancock Dr Unit 105
- 2206 W 49th St
- 2209 Hancock Dr Unit 15
- 4710 Ramsey Ave
- 5202 Huisache St
- 4701 & 4703 Shoal Creek Blvd
- 700 W North Loop Blvd
- 4701 Shoal Creek Blvd
- 5512 Joe Sayers Ave
- 5603 Roosevelt Ave
- 4701-4703 Shoal Creek Blvd
- 606 W North Loop Blvd
- 5604 Woodrow Ave Unit 3
- 5604 Woodrow Ave Unit 1
- 5111 Woodrow Ave
- 5001 Woodrow Ave Unit A
- 5206 Grover Ave
- 5206 Woodrow Ave
- 1203 W 49th St Unit A
- 4811 Woodrow Ave
- 4811 Woodrow Ave Unit 215
- 4811 Woodrow Ave Unit 109
- 4811 Woodrow Ave Unit 307
- 4811 Woodrow Ave Unit 213
- 4811 Woodrow Ave Unit 219
- 4811 Woodrow Ave Unit 303
- 4811 Woodrow Ave Unit 107
- 5213 Joe Sayers Ave Unit 2
- 1507 North St Unit A
- 5301 Grover Ave
- 1112 W North Loop Blvd
- 906 Capitol Ct Unit B
- 5106 N Lamar Blvd
- 5306 Woodrow Ave Unit 102
