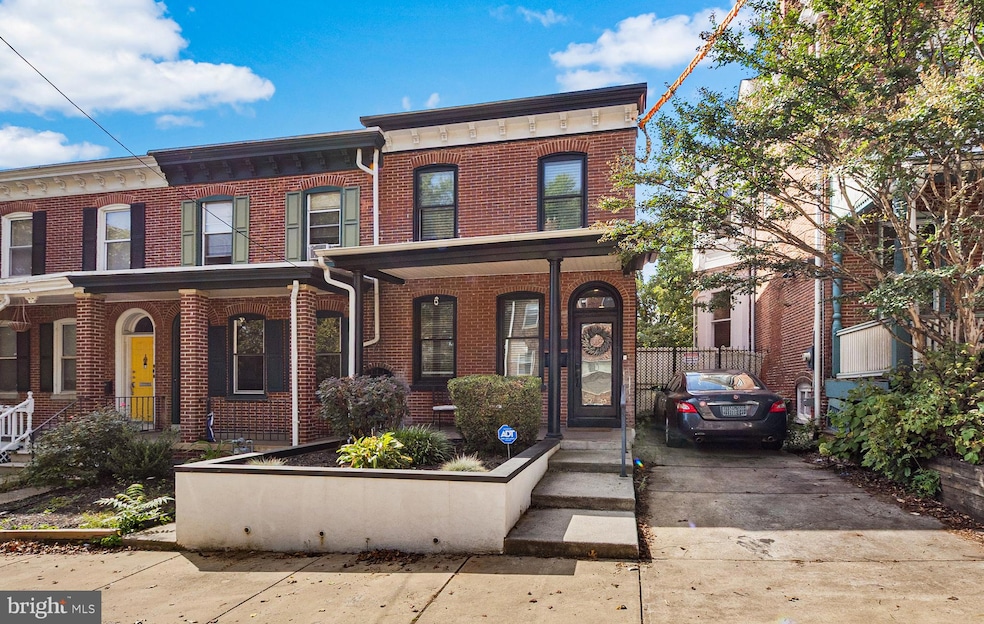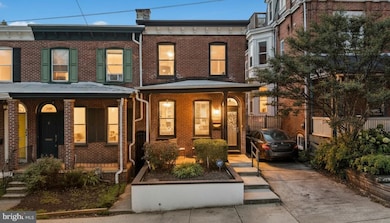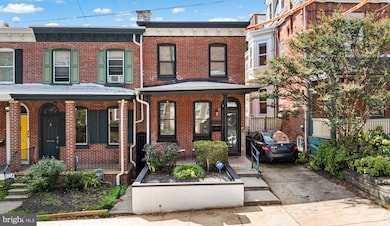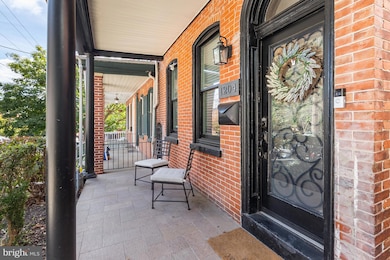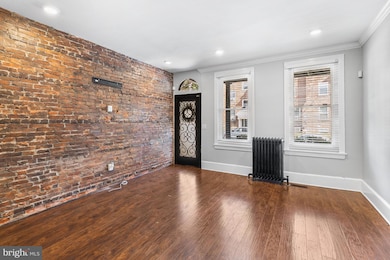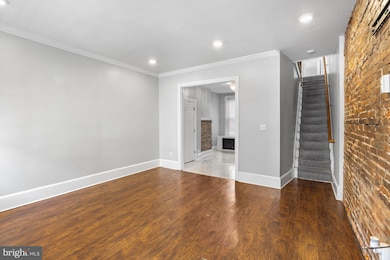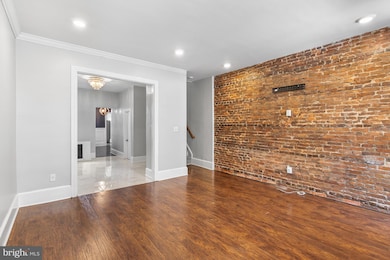1204 W 8th St Wilmington, DE 19806
Cool Spring-Tilton Park NeighborhoodEstimated payment $2,154/month
Highlights
- Deck
- Wood Flooring
- Formal Dining Room
- Georgian Architecture
- No HOA
- 2-minute walk to Tilton Park
About This Home
Welcome to this beautifully renovated Georgian-style twin home in the sought-after Cool Spring Historic District! With three bedrooms, one and a half baths, and second-floor laundry, this home blends timeless character with modern updates, offering the perfect balance of charm and convenience. Step inside to be greeted by exposed brick walls and high ceilings, setting the tone for the home’s historic appeal. The spacious living areas feature newly finished floors (2021), recessed lighting (2021), and thoughtful updates throughout. The kitchen was fully renovated in 2021 with all-new stainless steel appliances (New Dishwasher 2023), stylish hardware, new cabinetry, and modern fixtures - ideal for both everyday cooking and entertaining. The bathrooms were also refreshed in 2021 with new cabinetry, sinks, faucets, and toilets, as well as a beautifully tiled bath. This home includes a dual-zone HVAC system for year-round comfort. Additional updates include: New roof (2018), New gas furnace (2023), New Weil-McLain boiler (2023), New air conditioner (2022). Upstairs, you’ll find a cozy sitting area, laundry room, and full bathroom. Outdoors, enjoy a charming front porch with garden bed and a private fenced-in backyard with a deck and terrace-style space, perfect for gatherings or quiet evenings. Location is everything, and this home is just two blocks from Cool Spring Park and Reservoir, one block from Coterie Cafe + Kitchen and a short walk to Trolley Square’s shopping, dining, and nightlife, close enough to enjoy, but far enough to avoid the noise. This home is move-in ready and offers flexibility for both homeowners and investors, with rental potential (owner at one time had it rented for $2,100/month). If you’re looking for a stylish, updated home with character, charm, and convenience, this one is it! Contact listing agent Kat Matic for more information or to schedule your private showing.
Listing Agent
(302) 766-2574 kmatic@psre.com Patterson-Schwartz - Greenville License #0037769 Listed on: 10/03/2025

Open House Schedule
-
Saturday, November 15, 202510:00 am to 12:00 pm11/15/2025 10:00:00 AM +00:0011/15/2025 12:00:00 PM +00:00Hosted by Lynnette PriceAdd to Calendar
Townhouse Details
Home Type
- Townhome
Est. Annual Taxes
- $2,496
Year Built
- Built in 1920
Lot Details
- 1,742 Sq Ft Lot
- Lot Dimensions are 16 x 100
- Privacy Fence
- Back Yard Fenced
- Historic Home
Parking
- On-Street Parking
Home Design
- Semi-Detached or Twin Home
- Georgian Architecture
- Brick Exterior Construction
- Brick Foundation
Interior Spaces
- Property has 2 Levels
- Built-In Features
- Ceiling Fan
- Formal Dining Room
- Partial Basement
Kitchen
- Gas Oven or Range
- Built-In Microwave
- Stainless Steel Appliances
Flooring
- Wood
- Tile or Brick
Bedrooms and Bathrooms
- 3 Bedrooms
Laundry
- Laundry on upper level
- Stacked Washer and Dryer
Outdoor Features
- Deck
Utilities
- Central Air
- Radiant Heating System
- Natural Gas Water Heater
Community Details
- No Home Owners Association
- Cool Spring Subdivision
Listing and Financial Details
- Assessor Parcel Number 26-027.40-054
Map
Home Values in the Area
Average Home Value in this Area
Tax History
| Year | Tax Paid | Tax Assessment Tax Assessment Total Assessment is a certain percentage of the fair market value that is determined by local assessors to be the total taxable value of land and additions on the property. | Land | Improvement |
|---|---|---|---|---|
| 2024 | $1,242 | $39,800 | $9,100 | $30,700 |
| 2023 | $1,079 | $39,800 | $9,100 | $30,700 |
| 2022 | $1,084 | $39,800 | $9,100 | $30,700 |
| 2021 | $1,089 | $39,800 | $9,100 | $30,700 |
| 2020 | $1,089 | $39,800 | $9,100 | $30,700 |
| 2019 | $1,889 | $39,800 | $9,100 | $30,700 |
| 2018 | $3,002 | $39,800 | $9,100 | $30,700 |
| 2017 | $1,763 | $39,800 | $9,100 | $30,700 |
| 2016 | $1,763 | $39,800 | $9,100 | $30,700 |
| 2015 | $1,687 | $39,800 | $9,100 | $30,700 |
| 2014 | $1,601 | $39,800 | $9,100 | $30,700 |
Property History
| Date | Event | Price | List to Sale | Price per Sq Ft | Prior Sale |
|---|---|---|---|---|---|
| 11/10/2025 11/10/25 | Price Changed | $369,999 | 0.0% | $243 / Sq Ft | |
| 10/15/2025 10/15/25 | Price Changed | $370,000 | -2.6% | $243 / Sq Ft | |
| 10/03/2025 10/03/25 | For Sale | $380,000 | +61.6% | $249 / Sq Ft | |
| 07/30/2021 07/30/21 | Sold | $235,200 | -5.9% | $154 / Sq Ft | View Prior Sale |
| 07/01/2021 07/01/21 | Pending | -- | -- | -- | |
| 06/27/2021 06/27/21 | For Sale | $250,000 | -- | $164 / Sq Ft |
Purchase History
| Date | Type | Sale Price | Title Company |
|---|---|---|---|
| Deed | -- | None Available | |
| Deed | $209,900 | None Available | |
| Deed | $20,000 | None Available | |
| Deed | $115,500 | None Available | |
| Sheriffs Deed | $146,000 | -- | |
| Deed | $183,000 | -- |
Mortgage History
| Date | Status | Loan Amount | Loan Type |
|---|---|---|---|
| Open | $230,939 | New Conventional | |
| Previous Owner | $209,900 | Purchase Money Mortgage | |
| Previous Owner | $80,850 | Fannie Mae Freddie Mac | |
| Previous Owner | $146,400 | Purchase Money Mortgage |
Source: Bright MLS
MLS Number: DENC2090374
APN: 26-027.40-054
- 1215 W 7th St
- 1215 W 7th St
- 809 N Harrison St Unit C
- 809 N Harrison St Unit B
- 711 N Broom St
- 800 N Adams St
- 1220 W 4th St
- 822 N Adams St
- 306 N Harrison St
- 829 W 9th St
- 812 W 9th St
- 918 N Clayton St Unit 1
- 830 N Dupont St
- 613 W 10th St Unit 2
- 1100 Pennsylvania Ave
- 201 N Broom St
- 1204 Delaware Ave Unit 2
- 1342 Lancaster Ave
- 1300 N Harrison St
- 1300 N Rodney St
