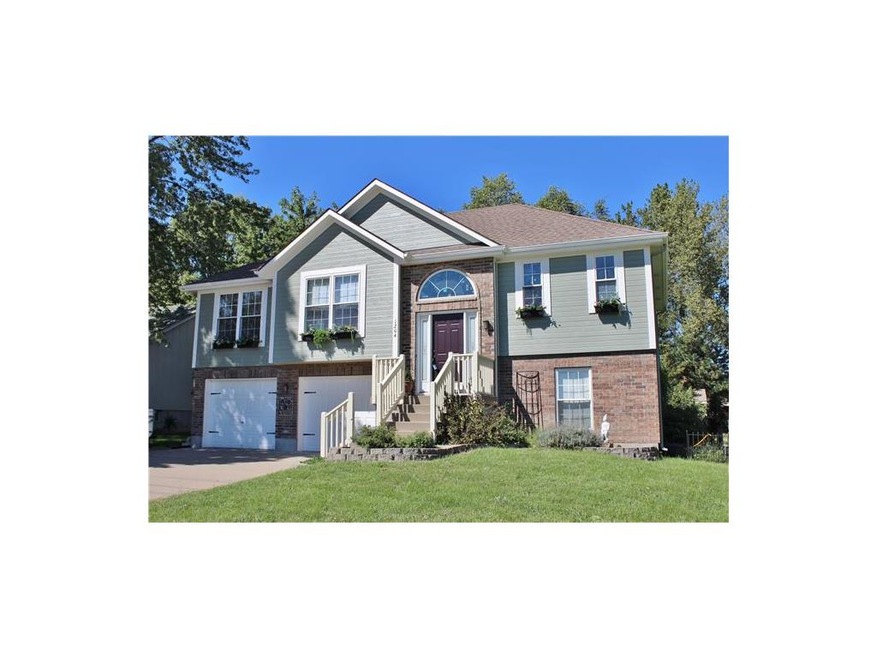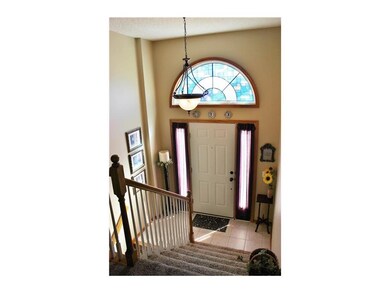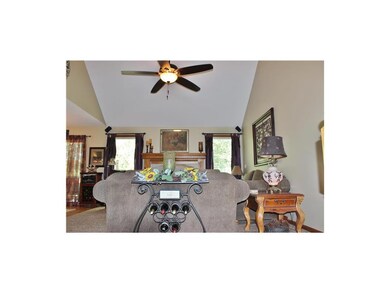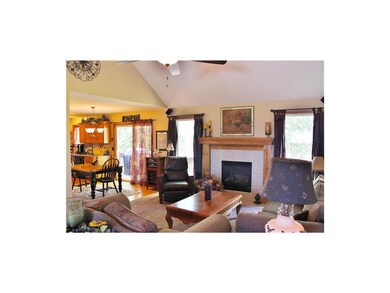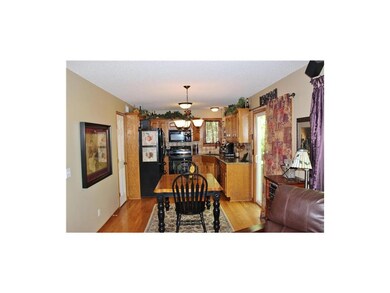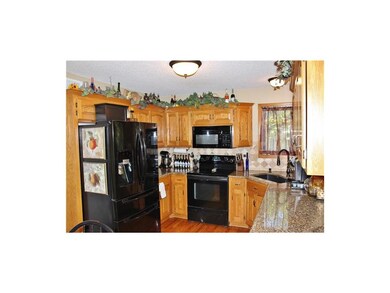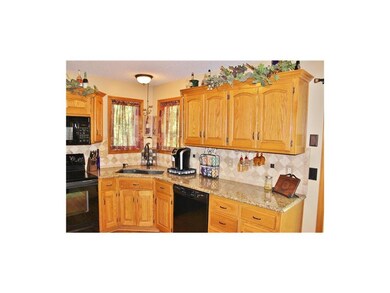
1204 W Lucy Webb Rd Raymore, MO 64083
Highlights
- Deck
- Vaulted Ceiling
- Main Floor Primary Bedroom
- Contemporary Architecture
- Wood Flooring
- Whirlpool Bathtub
About This Home
As of October 2023This Beautiful split entry is ready for you to move right in. Lovingly maintained, one owner home. Seller has added a lot of additional touches including... 3rd parking pad which allows for you to turn around in the driveway. Kitchen has hardwood floor, granite counters. tile backsplash. Double decks in backyard, tiled bathrooms, upgraded ceiling fans. Be sure you check out the Harry Potter room on the lower level. Built in bookshelves in hallway. And having the Laundry Room by the bedrooms is so convenient. Lots of Pottery Barn/Pinterest features throughout this lovely home.
Last Agent to Sell the Property
Debi Keeney
Keller Williams Southland License #1999055945 Listed on: 09/09/2016

Co-Listed By
Bill Keeney
Keller Williams Southland License #1999033987
Last Buyer's Agent
Big John Coleman
ReeceNichols - Lees Summit License #2005021534

Home Details
Home Type
- Single Family
Est. Annual Taxes
- $2,096
Year Built
- Built in 2003
Parking
- 2 Car Attached Garage
- Front Facing Garage
- Garage Door Opener
Home Design
- Contemporary Architecture
- Split Level Home
- Composition Roof
- Board and Batten Siding
Interior Spaces
- 1,700 Sq Ft Home
- Wet Bar: Carpet, Shades/Blinds, Ceiling Fan(s), Whirlpool Tub, Granite Counters, Hardwood, Fireplace
- Built-In Features: Carpet, Shades/Blinds, Ceiling Fan(s), Whirlpool Tub, Granite Counters, Hardwood, Fireplace
- Vaulted Ceiling
- Ceiling Fan: Carpet, Shades/Blinds, Ceiling Fan(s), Whirlpool Tub, Granite Counters, Hardwood, Fireplace
- Skylights
- Gas Fireplace
- Shades
- Plantation Shutters
- Drapes & Rods
- Family Room Downstairs
- Separate Formal Living Room
- Open Floorplan
- Fire and Smoke Detector
Kitchen
- Free-Standing Range
- Dishwasher
- Granite Countertops
- Laminate Countertops
- Disposal
Flooring
- Wood
- Wall to Wall Carpet
- Linoleum
- Laminate
- Stone
- Ceramic Tile
- Luxury Vinyl Plank Tile
- Luxury Vinyl Tile
Bedrooms and Bathrooms
- 4 Bedrooms
- Primary Bedroom on Main
- Cedar Closet: Carpet, Shades/Blinds, Ceiling Fan(s), Whirlpool Tub, Granite Counters, Hardwood, Fireplace
- Walk-In Closet: Carpet, Shades/Blinds, Ceiling Fan(s), Whirlpool Tub, Granite Counters, Hardwood, Fireplace
- Double Vanity
- Whirlpool Bathtub
- Carpet
Laundry
- Laundry Room
- Laundry on main level
Finished Basement
- Walk-Out Basement
- Bedroom in Basement
Outdoor Features
- Deck
- Enclosed patio or porch
Utilities
- Central Air
- Heating System Uses Natural Gas
Additional Features
- Lot Dimensions are 75x150
- City Lot
Community Details
- Peaceful Meadows Subdivision
Listing and Financial Details
- Assessor Parcel Number 2325500
Ownership History
Purchase Details
Home Financials for this Owner
Home Financials are based on the most recent Mortgage that was taken out on this home.Purchase Details
Home Financials for this Owner
Home Financials are based on the most recent Mortgage that was taken out on this home.Similar Homes in the area
Home Values in the Area
Average Home Value in this Area
Purchase History
| Date | Type | Sale Price | Title Company |
|---|---|---|---|
| Warranty Deed | -- | Coffelt Land Title | |
| Warranty Deed | -- | None Available |
Mortgage History
| Date | Status | Loan Amount | Loan Type |
|---|---|---|---|
| Previous Owner | $40,000 | New Conventional | |
| Previous Owner | $173,302 | FHA | |
| Previous Owner | $914,000 | New Conventional |
Property History
| Date | Event | Price | Change | Sq Ft Price |
|---|---|---|---|---|
| 10/17/2023 10/17/23 | Sold | -- | -- | -- |
| 08/03/2023 08/03/23 | For Sale | $300,000 | +67.6% | $198 / Sq Ft |
| 11/01/2016 11/01/16 | Sold | -- | -- | -- |
| 09/19/2016 09/19/16 | Pending | -- | -- | -- |
| 09/09/2016 09/09/16 | For Sale | $179,000 | -- | $105 / Sq Ft |
Tax History Compared to Growth
Tax History
| Year | Tax Paid | Tax Assessment Tax Assessment Total Assessment is a certain percentage of the fair market value that is determined by local assessors to be the total taxable value of land and additions on the property. | Land | Improvement |
|---|---|---|---|---|
| 2024 | $2,917 | $35,840 | $3,640 | $32,200 |
| 2023 | $2,913 | $35,840 | $3,640 | $32,200 |
| 2022 | $2,576 | $31,490 | $3,640 | $27,850 |
| 2021 | $2,577 | $31,490 | $3,640 | $27,850 |
| 2020 | $2,546 | $30,570 | $3,640 | $26,930 |
| 2019 | $2,458 | $30,570 | $3,640 | $26,930 |
| 2018 | $2,296 | $27,570 | $3,130 | $24,440 |
| 2017 | $2,095 | $27,570 | $3,130 | $24,440 |
| 2016 | $2,095 | $26,110 | $3,130 | $22,980 |
| 2015 | $2,096 | $26,110 | $3,130 | $22,980 |
| 2014 | $2,097 | $26,110 | $3,130 | $22,980 |
| 2013 | -- | $26,110 | $3,130 | $22,980 |
Agents Affiliated with this Home
-
J
Seller's Agent in 2023
Jake Keith
Keller Williams Southland
(816) 838-9795
13 in this area
99 Total Sales
-

Buyer's Agent in 2023
Shelby Kenney
ACTION REALTY COMPANY
(660) 362-2565
1 in this area
109 Total Sales
-
D
Seller's Agent in 2016
Debi Keeney
Keller Williams Southland
-
B
Seller Co-Listing Agent in 2016
Bill Keeney
Keller Williams Southland
-
B
Buyer's Agent in 2016
Big John Coleman
ReeceNichols - Lees Summit
Map
Source: Heartland MLS
MLS Number: 2011835
APN: 2325500
- 1024 Branchwood Ln
- 300 S Silver Top Ln
- 1503 Horseshoe Dr
- 1515 Fox Run Ln
- 1005 Johnston Dr
- 613 Old Paint Rd
- 901 W Lucy Webb Rd
- 725 Corrington Dr
- 409 S Lakeshore Dr
- 1703 Rolling Rock Rd
- 209 S Pelham Path
- 1609 Johnston Dr
- 108 Rainbow Cir
- 303 Shoreview Dr
- 821 Old Paint Rd
- 1800 Meadowlark Ct
- 814 Clancy Ct
- 138 N Highland Dr
- 1912 Sequoia Dr
- 211 S Sunset Ln
