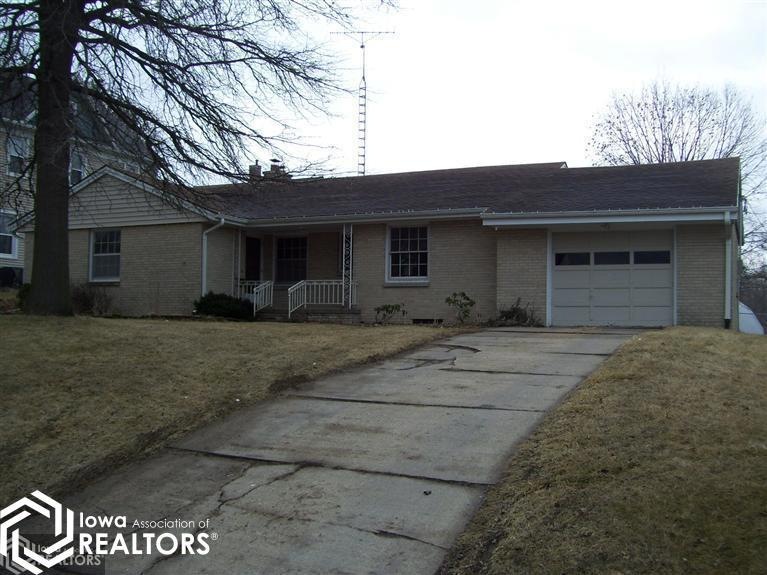
1204 W Main St Marshalltown, IA 50158
Highlights
- Deck
- Wood Flooring
- Brick Exterior Construction
- Ranch Style House
- 1 Car Attached Garage
- 5-minute walk to West End Park
About This Home
As of August 2015Nice 2 bedroom, 1.5 bath ranch in great NW location close to schools. This home features brick exterior, fenced yard, huge living room with fireplace and beautiful oak kitchen with tile flooring. The full basement add lots of potential for additional finish.
Last Agent to Sell the Property
Tim Rohde
New Horizons Realty Listed on: 02/28/2012

Home Details
Home Type
- Single Family
Est. Annual Taxes
- $2,900
Year Built
- Built in 1955
Lot Details
- 9,148 Sq Ft Lot
- Property is Fully Fenced
Parking
- 1 Car Attached Garage
Home Design
- Ranch Style House
- Brick Exterior Construction
Interior Spaces
- 3,392 Sq Ft Home
- Wood Burning Fireplace
- Wood Flooring
- Kitchen Island
Bedrooms and Bathrooms
- 2 Bedrooms
- 1 Full Bathroom
Outdoor Features
- Deck
- Storage Shed
Utilities
- Forced Air Heating and Cooling System
- Cable TV Available
Ownership History
Purchase Details
Home Financials for this Owner
Home Financials are based on the most recent Mortgage that was taken out on this home.Similar Homes in Marshalltown, IA
Home Values in the Area
Average Home Value in this Area
Purchase History
| Date | Type | Sale Price | Title Company |
|---|---|---|---|
| Warranty Deed | $115,000 | None Available |
Mortgage History
| Date | Status | Loan Amount | Loan Type |
|---|---|---|---|
| Open | $112,917 | FHA | |
| Previous Owner | $78,347 | FHA | |
| Previous Owner | $43,500 | Unknown | |
| Previous Owner | $37,000 | Unknown | |
| Previous Owner | $32,000 | Stand Alone Second | |
| Previous Owner | $127,500 | New Conventional |
Property History
| Date | Event | Price | Change | Sq Ft Price |
|---|---|---|---|---|
| 08/26/2015 08/26/15 | Sold | $115,000 | -14.8% | -- |
| 07/07/2015 07/07/15 | Pending | -- | -- | -- |
| 05/01/2015 05/01/15 | For Sale | $134,900 | +112.4% | -- |
| 08/30/2012 08/30/12 | Sold | $63,500 | -25.3% | $19 / Sq Ft |
| 08/02/2012 08/02/12 | Pending | -- | -- | -- |
| 02/28/2012 02/28/12 | For Sale | $85,000 | -- | $25 / Sq Ft |
Tax History Compared to Growth
Tax History
| Year | Tax Paid | Tax Assessment Tax Assessment Total Assessment is a certain percentage of the fair market value that is determined by local assessors to be the total taxable value of land and additions on the property. | Land | Improvement |
|---|---|---|---|---|
| 2024 | $2,900 | $150,130 | $22,710 | $127,420 |
| 2023 | $3,276 | $150,130 | $22,710 | $127,420 |
| 2022 | $3,314 | $146,340 | $13,170 | $133,170 |
| 2021 | $3,226 | $146,340 | $13,170 | $133,170 |
| 2020 | $3,226 | $136,890 | $13,170 | $123,720 |
Agents Affiliated with this Home
-
Chris Brodin

Seller's Agent in 2015
Chris Brodin
Premier Real Estate
(641) 691-1182
330 Total Sales
-
M
Seller Co-Listing Agent in 2015
Melissa Horton
Premier Real Estate
-
J
Buyer's Agent in 2015
Jamie Bland
1st Rate Real Estate
-
T
Seller's Agent in 2012
Tim Rohde
New Horizons Realty
-
Sheri Andrews
S
Buyer's Agent in 2012
Sheri Andrews
New Horizons Realty
(641) 751-6608
143 Total Sales
Map
Source: NoCoast MLS
MLS Number: NOC5450911
APN: 8418-34-127-005
- 1208 W State St
- 12 N 12th St
- 5 Denmead Blvd
- 108 S 12th St
- 1312 W Church St
- 1008 W Church St
- 1003 W Church St
- 1518 W Main St
- 1511 W State St
- 105 S 8th St
- 905 W Nevada St
- 1501 Summit St
- 711 W Boone St
- 502 Brentwood Rd
- 619 W State St
- 805 Jerome St
- 603 W Church St
- 513 Brentwood Rd
- 1516 Kalsem Blvd
- 307 S 6th St
