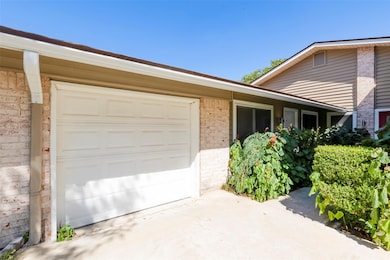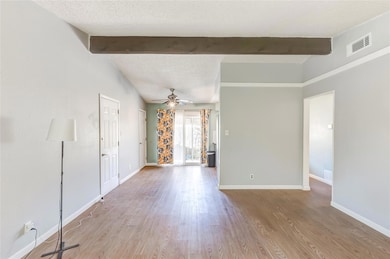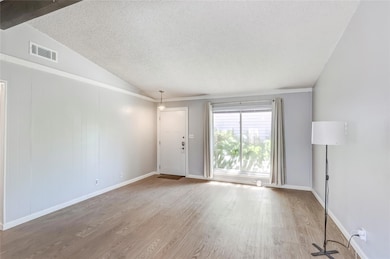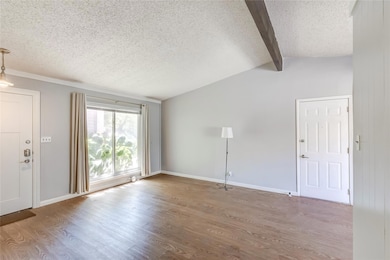1204 Woodfield Dr Unit B Austin, TX 78758
North Austin NeighborhoodHighlights
- Quartz Countertops
- Beamed Ceilings
- Screened Patio
- No HOA
- Rear Porch
- 1-Story Property
About This Home
Nestled in the heart of Austin, Texas, the duplex at 1204 Woodfield DR, Austin TX 78758 presents a unique opportunity to own a property with enduring appeal. Built in 1973, this residence offers a canvas for creating a comfortable and personalized living space. The property includes a single-car garage, providing secure parking and additional storage. This Austin duplex, with its inherent potential, presents an exceptional chance to establish a valuable home base.
Listing Agent
Trusted Property Management Brokerage Phone: (512) 537-0303 License #0646220 Listed on: 10/06/2025
Property Details
Home Type
- Multi-Family
Est. Annual Taxes
- $1,945
Year Built
- Built in 1973
Lot Details
- 9,810 Sq Ft Lot
- Southwest Facing Home
- Many Trees
- Back Yard Fenced and Front Yard
Parking
- 2 Car Garage
Home Design
- Duplex
- Brick Exterior Construction
- Slab Foundation
- Shingle Roof
- Vinyl Siding
Interior Spaces
- 1,180 Sq Ft Home
- 1-Story Property
- Beamed Ceilings
- Ceiling Fan
- Gas Fireplace
- Vinyl Clad Windows
- Laminate Flooring
- Washer and Dryer
Kitchen
- Gas Range
- Dishwasher
- Quartz Countertops
Bedrooms and Bathrooms
- 2 Main Level Bedrooms
- 1 Full Bathroom
Outdoor Features
- Screened Patio
- Rear Porch
Schools
- Wooldridge Elementary School
- Burnet Middle School
- Navarro Early College High School
Utilities
- Central Heating and Cooling System
- Natural Gas Connected
- ENERGY STAR Qualified Water Heater
Listing and Financial Details
- Security Deposit $1,500
- Tenant pays for all utilities
- The owner pays for association fees
- 12 Month Lease Term
- $65 Application Fee
- Assessor Parcel Number 02411405120000
- Tax Block J
Community Details
Overview
- No Home Owners Association
- Quail Creek Ph 02 Sec 04 Subdivision
- Property managed by Trusted Property Management
Pet Policy
- Pet Deposit $500
- Dogs Allowed
- Medium pets allowed
Map
Source: Unlock MLS (Austin Board of REALTORS®)
MLS Number: 1416539
APN: 246466
- 9007 Quail Valley Dr
- 8906 Parkfield Dr Unit C
- 8906 Trone Cir Unit A
- 8909 Laurel Grove Dr
- 1207 W Rundberg Ln
- 9215 Hunters Trace E
- 9214 Hunters Trace E
- 9009 Blue Quail Dr
- 8706 Brookfield Dr
- 1010 W Rundberg Ln Unit 13
- 1010 W Rundberg Ln Unit 24
- 8524 Dryfield Dr
- 1107 Chesapeake Dr
- 8900 Briardale Dr
- 9303 Quail Field Dr
- 9614 Newfoundland Cir
- 8602 Colonial Dr
- 8512 Remington Ln
- 9506 Mountain Quail Rd
- 9504 Quail Village Ln
- 9011 Quail Valley Dr Unit B
- 1105 Inland Greens Unit A
- 8909 Parkfield Dr Unit 102
- 8907 Parkfield Dr Unit 203
- 8908 Viking Dr
- 8905 Parkfield Dr Unit 201
- 8903 Parkfield Dr Unit 104
- 9412 Quail Meadow Dr
- 9412 Quail Meadow Dr
- 1010 W Rundberg Ln Unit 17
- 8607 Colonial Dr
- 9007 Little Walnut Pkwy Unit A
- 9502 Gambels Quail Dr
- 9003 Little Walnut Pkwy Unit A
- 9303 Quail Field Dr Unit A
- 1511 Rutland Dr Unit A
- 1601 Rutland Dr Unit A
- 1105 Alden Dr
- 8600 Clarewood Cir
- 8919 Galewood Dr Unit 203







