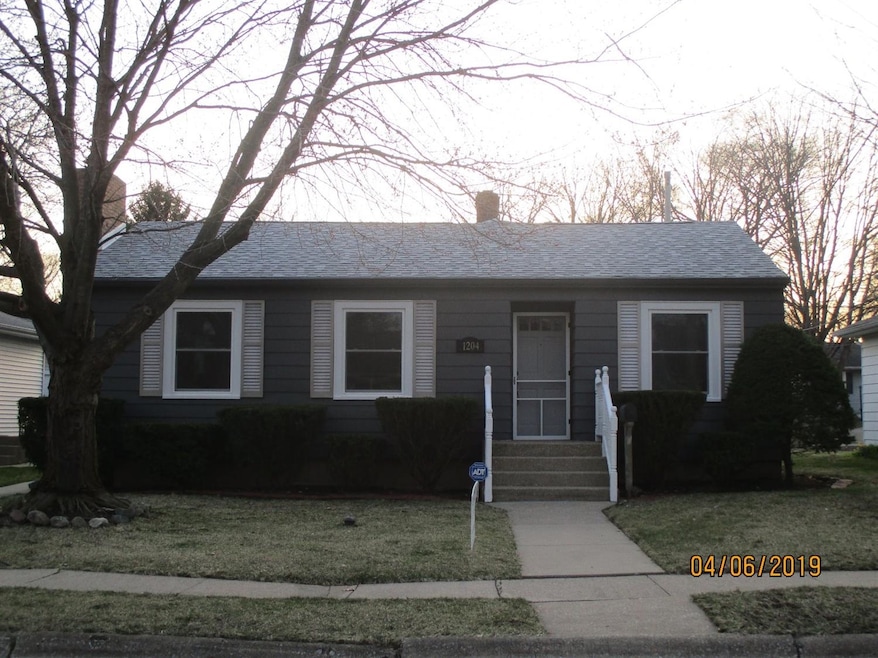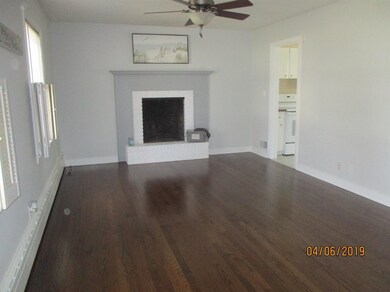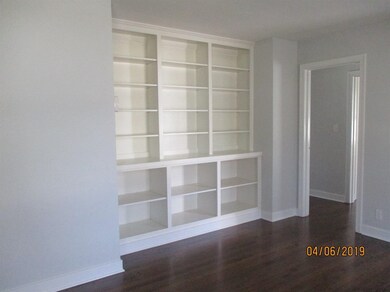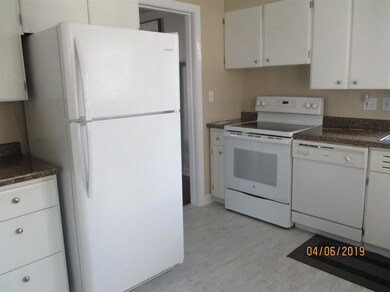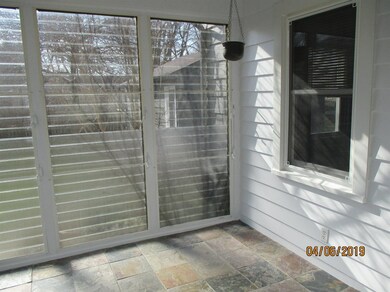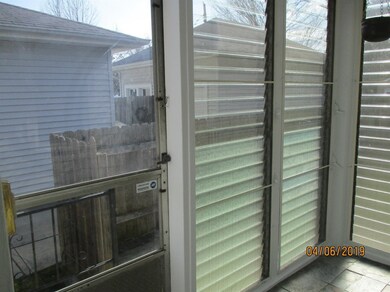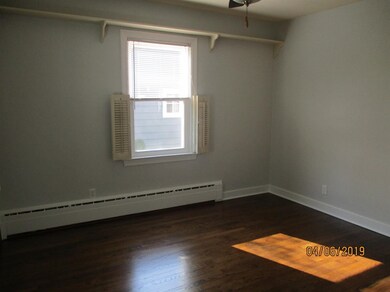
1204 Wright Ave La Porte, IN 46350
Highlights
- Ranch Style House
- 2 Car Detached Garage
- Bathroom on Main Level
- Sun or Florida Room
- Cooling Available
About This Home
As of April 2019The moment you step into this house, you will call this home. The beautiful hardwood floors have been redone, all of the Pella windows are new,the roof is a year old, all of the rooms have been repainted. To top this beauty of a home are the new stove and refrigerator. What more could you ask for!!! Pack your belongings, move in and put your feet up. This is definitely move in condition.
Home Details
Home Type
- Single Family
Est. Annual Taxes
- $470
Year Built
- Built in 1952
Lot Details
- 6,000 Sq Ft Lot
- Lot Dimensions are 50x120
- Sprinkler System
Parking
- 2 Car Detached Garage
- Garage Door Opener
Home Design
- Ranch Style House
Interior Spaces
- 1,080 Sq Ft Home
- Living Room with Fireplace
- Sun or Florida Room
- Basement
Kitchen
- Portable Electric Range
- Dishwasher
Bedrooms and Bathrooms
- 3 Bedrooms
- Bathroom on Main Level
- 1 Full Bathroom
Laundry
- Dryer
- Washer
Utilities
- Cooling Available
- Radiator
- Heating System Uses Natural Gas
Community Details
- Orchard Homes Subdivision
- Net Lease
Listing and Financial Details
- Assessor Parcel Number 461001326012000043
Ownership History
Purchase Details
Home Financials for this Owner
Home Financials are based on the most recent Mortgage that was taken out on this home.Purchase Details
Home Financials for this Owner
Home Financials are based on the most recent Mortgage that was taken out on this home.Purchase Details
Home Financials for this Owner
Home Financials are based on the most recent Mortgage that was taken out on this home.Similar Homes in La Porte, IN
Home Values in the Area
Average Home Value in this Area
Purchase History
| Date | Type | Sale Price | Title Company |
|---|---|---|---|
| Warranty Deed | -- | Meridian Title | |
| Personal Reps Deed | -- | None Available | |
| Deed | -- | Meridian Title Corp |
Mortgage History
| Date | Status | Loan Amount | Loan Type |
|---|---|---|---|
| Open | $65,000 | New Conventional | |
| Previous Owner | $89,871 | VA |
Property History
| Date | Event | Price | Change | Sq Ft Price |
|---|---|---|---|---|
| 04/24/2019 04/24/19 | Sold | $121,500 | 0.0% | $113 / Sq Ft |
| 04/08/2019 04/08/19 | Pending | -- | -- | -- |
| 04/05/2019 04/05/19 | For Sale | $121,500 | +33.5% | $113 / Sq Ft |
| 02/28/2017 02/28/17 | Sold | $91,000 | 0.0% | $84 / Sq Ft |
| 02/11/2017 02/11/17 | Pending | -- | -- | -- |
| 12/12/2016 12/12/16 | For Sale | $91,000 | -- | $84 / Sq Ft |
Tax History Compared to Growth
Tax History
| Year | Tax Paid | Tax Assessment Tax Assessment Total Assessment is a certain percentage of the fair market value that is determined by local assessors to be the total taxable value of land and additions on the property. | Land | Improvement |
|---|---|---|---|---|
| 2024 | $1,124 | $108,400 | $14,400 | $94,000 |
| 2023 | $1,045 | $104,500 | $13,200 | $91,300 |
| 2022 | $1,073 | $107,300 | $13,200 | $94,100 |
| 2021 | $1,007 | $100,700 | $13,200 | $87,500 |
| 2020 | $982 | $100,700 | $13,200 | $87,500 |
| 2019 | $389 | $98,200 | $13,700 | $84,500 |
| 2018 | $1,842 | $89,700 | $12,000 | $77,700 |
| 2017 | $48 | $84,900 | $12,000 | $72,900 |
| 2016 | $517 | $89,900 | $11,800 | $78,100 |
| 2014 | $268 | $80,700 | $11,800 | $68,900 |
Agents Affiliated with this Home
-
Darlene Jesch
D
Seller's Agent in 2019
Darlene Jesch
MTM Realty Group
(219) 363-3277
12 Total Sales
-
S
Seller's Agent in 2017
Stephanie Ellett
RE/MAX
-
R
Seller Co-Listing Agent in 2017
Ryan Scott
RE/MAX
Map
Source: Northwest Indiana Association of REALTORS®
MLS Number: GNR452215
APN: 46-10-01-326-012.000-043
- 1800 Indiana Ave
- 807 Fox St
- 1714 Indiana Ave
- 1903 Indiana Ave
- 1210 A St
- 106 W 10th St
- 116 Kingsbury Ave
- 1801 Kingsbury Ave
- 137 Regency Pkwy
- 1908 Kingsbury Ave
- 502 C St
- 1312 Michigan Ave
- 516 E St
- 411 E St
- 302 & 302-1/2 C St
- 302 C St
- 0000 W 12th St
- 2406 Monroe St
- 310 Clement St
- 0 1st St Unit NRA542339
