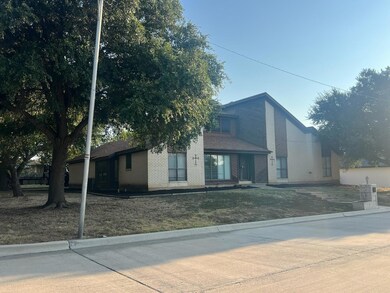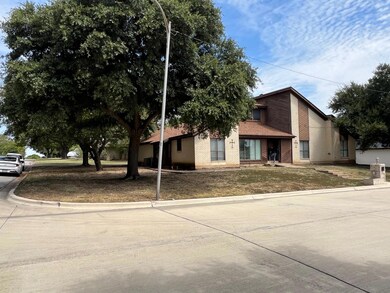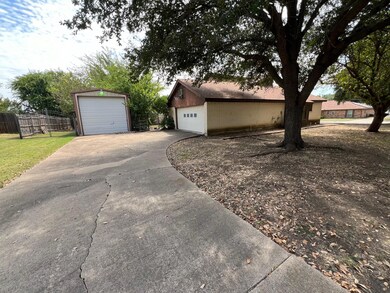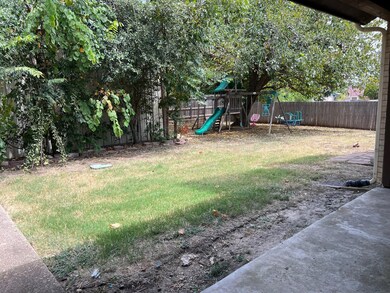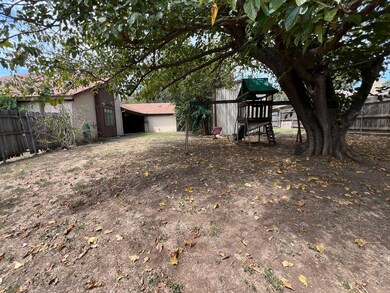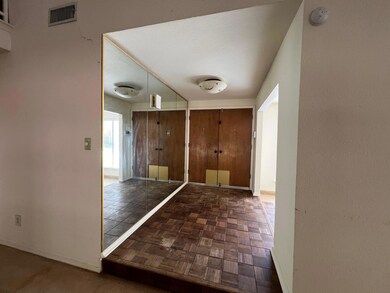
1204 York Dr Fort Worth, TX 76134
Highlights
- RV or Boat Parking
- Covered Deck
- Corner Lot
- Midcentury Modern Architecture
- Cathedral Ceiling
- Private Yard
About This Home
As of March 2025Come see This midcentury modern home, built in 1979, offering 2,072 square feet of living space, perfect for a discerning investor. This 3-bedroom, 2.5-bath property exudes timeless charm with its clean lines and open-concept layout. The upstairs loft, complete with a half bath, adds a unique touch, offering additional space for an office, entertainment area.The property boasts a rear-entry garage and an expansive RV garage in the back with lights and electrical all around—an attractive feature for homeowners with large vehicles, hobbyists, or those needing extra storage space. The fenced backyard provides a private retreat, ideal for family gatherings or pet owners.Located in Edgecliff Village neighborhood, this home presents a prime opportunity for rental income or a flip, with the potential for modern upgrades to increase its value even further. Don’t miss the chance to invest in this versatile property with strong appeal to a variety of buyers.Washer and Dryer will convey
Last Agent to Sell the Property
BHHS Premier Properties Brokerage Phone: 817-806-4100 License #0697061 Listed on: 08/23/2024

Last Buyer's Agent
Stephanie Lopez
BHHS Premier Properties License #0785979

Home Details
Home Type
- Single Family
Est. Annual Taxes
- $5,309
Year Built
- Built in 1979
Lot Details
- 0.32 Acre Lot
- Chain Link Fence
- Corner Lot
- Irrigation Equipment
- Few Trees
- Private Yard
Parking
- 2 Car Attached Garage
- Inside Entrance
- Parking Accessed On Kitchen Level
- Lighted Parking
- Rear-Facing Garage
- Driveway
- RV or Boat Parking
Home Design
- Midcentury Modern Architecture
- Brick Exterior Construction
- Slab Foundation
- Shake Roof
- Shingle Roof
- Cedar
Interior Spaces
- 2,072 Sq Ft Home
- 1.5-Story Property
- Cathedral Ceiling
- Ceiling Fan
- Wood Burning Fireplace
- Fire and Smoke Detector
Kitchen
- Electric Oven
- Electric Cooktop
Flooring
- Carpet
- Linoleum
Bedrooms and Bathrooms
- 3 Bedrooms
- Double Vanity
Laundry
- Laundry in Utility Room
- Full Size Washer or Dryer
- Washer and Electric Dryer Hookup
Outdoor Features
- Covered Deck
- Covered patio or porch
Schools
- Greenbriar Elementary School
- Wedgwood Middle School
- Southhills High School
Utilities
- Central Air
- Heating Available
- Electric Water Heater
Community Details
- Edgecliff Subdivision
Listing and Financial Details
- Legal Lot and Block 11 / 18
- Assessor Parcel Number 00801798
- $5,309 per year unexempt tax
Ownership History
Purchase Details
Home Financials for this Owner
Home Financials are based on the most recent Mortgage that was taken out on this home.Purchase Details
Home Financials for this Owner
Home Financials are based on the most recent Mortgage that was taken out on this home.Purchase Details
Home Financials for this Owner
Home Financials are based on the most recent Mortgage that was taken out on this home.Similar Homes in the area
Home Values in the Area
Average Home Value in this Area
Purchase History
| Date | Type | Sale Price | Title Company |
|---|---|---|---|
| Deed | -- | Independence Title | |
| Deed | -- | Independence Title | |
| Vendors Lien | -- | Sendera Title Inc |
Mortgage History
| Date | Status | Loan Amount | Loan Type |
|---|---|---|---|
| Open | $324,000 | New Conventional | |
| Previous Owner | $252,000 | Construction | |
| Previous Owner | $140,067 | New Conventional | |
| Previous Owner | $159,000 | Purchase Money Mortgage |
Property History
| Date | Event | Price | Change | Sq Ft Price |
|---|---|---|---|---|
| 03/24/2025 03/24/25 | Sold | -- | -- | -- |
| 02/27/2025 02/27/25 | Pending | -- | -- | -- |
| 02/18/2025 02/18/25 | For Sale | $400,000 | +53.8% | $193 / Sq Ft |
| 10/11/2024 10/11/24 | Sold | -- | -- | -- |
| 10/03/2024 10/03/24 | Pending | -- | -- | -- |
| 09/27/2024 09/27/24 | For Sale | $260,000 | 0.0% | $125 / Sq Ft |
| 09/24/2024 09/24/24 | Pending | -- | -- | -- |
| 09/24/2024 09/24/24 | For Sale | $260,000 | 0.0% | $125 / Sq Ft |
| 09/18/2024 09/18/24 | Pending | -- | -- | -- |
| 08/23/2024 08/23/24 | For Sale | $260,000 | -- | $125 / Sq Ft |
Tax History Compared to Growth
Tax History
| Year | Tax Paid | Tax Assessment Tax Assessment Total Assessment is a certain percentage of the fair market value that is determined by local assessors to be the total taxable value of land and additions on the property. | Land | Improvement |
|---|---|---|---|---|
| 2024 | $5,309 | $277,622 | $45,000 | $232,622 |
| 2023 | $5,309 | $288,186 | $45,000 | $243,186 |
| 2022 | $5,529 | $256,601 | $45,000 | $211,601 |
| 2021 | $5,109 | $225,312 | $45,000 | $180,312 |
| 2020 | $4,893 | $226,828 | $45,000 | $181,828 |
| 2019 | $5,129 | $229,367 | $45,000 | $184,367 |
| 2018 | $4,474 | $200,066 | $35,000 | $165,066 |
| 2017 | $3,989 | $175,868 | $35,000 | $140,868 |
| 2016 | $3,447 | $151,971 | $35,000 | $116,971 |
| 2015 | $3,369 | $147,200 | $16,000 | $131,200 |
| 2014 | $3,369 | $147,200 | $16,000 | $131,200 |
Agents Affiliated with this Home
-
D
Seller's Agent in 2025
Daniel Duran
LPT Realty LLC
(817) 727-7479
1 in this area
8 Total Sales
-
N
Buyer's Agent in 2025
NON-MLS MEMBER
NON MLS
-

Seller's Agent in 2024
Peggy Villagomez
BHHS Premier Properties
(817) 894-2985
1 in this area
33 Total Sales
-
S
Buyer's Agent in 2024
Stephanie Lopez
BHHS Premier Properties
Map
Source: North Texas Real Estate Information Systems (NTREIS)
MLS Number: 20708978
APN: 00801798
- 6021 Sycamore Creek Rd
- 6000 Meredith Ln
- 1501 La Sierra Rd
- 18 Lucas Ln
- 1600 Lagoona Ln
- 24 Oakridge Ln
- 6320 Lavano Dr
- 1308 Edgecliff Rd
- 5756 S 6th Ave
- 1520 Barcus Cir
- 5745 Truelson Dr
- 300 Altamesa Blvd
- 5903 Crowley Rd
- 1320 California Pkwy N
- 1114 Sunderland Ct
- 1300 Steinburg Ln
- 1110 Sunderland Ct
- 1329 Steinburg Ln
- 1208 Steinburg Ln
- 1324 Whittenburg Dr

