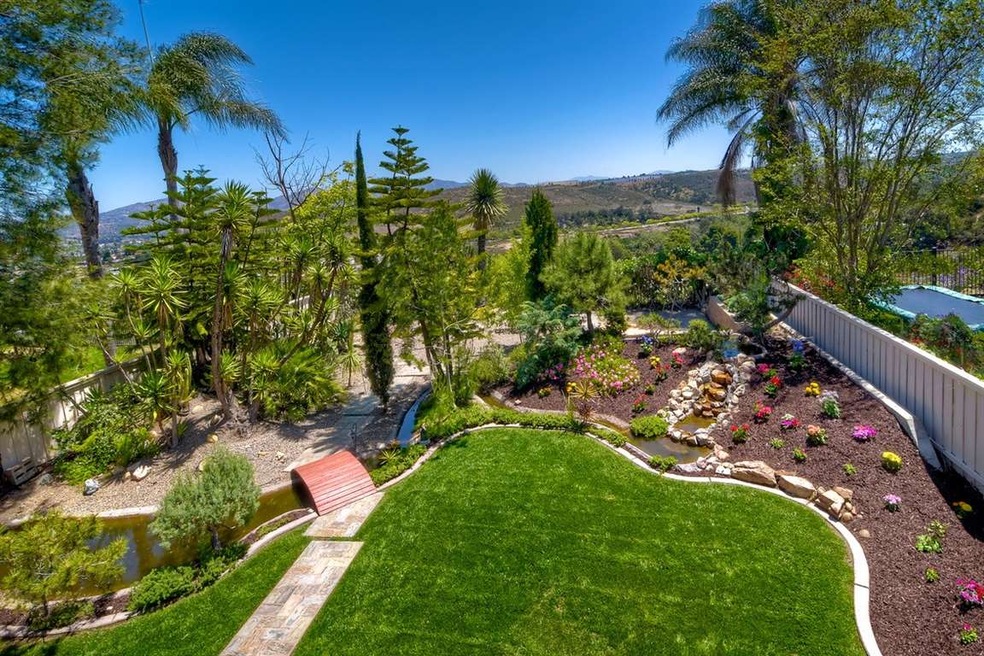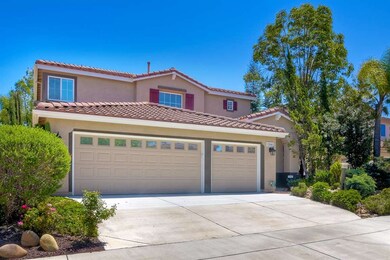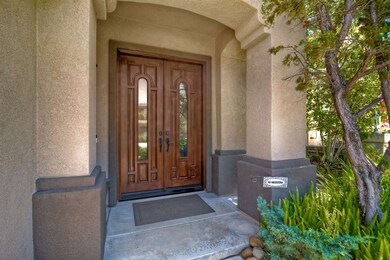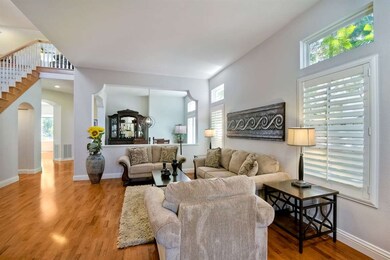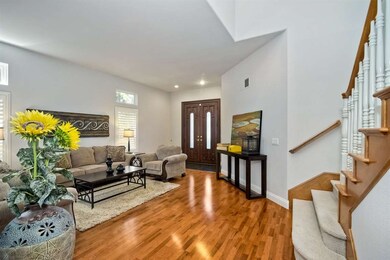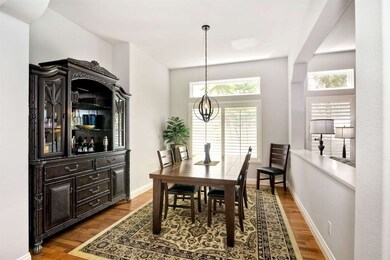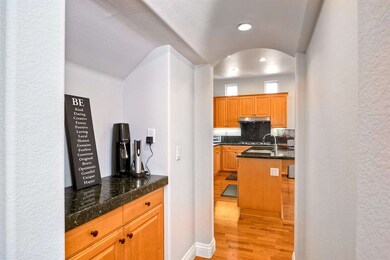
12041 Oakview Way San Diego, CA 92128
Highlights
- Bluff on Lot
- Main Floor Bedroom
- Formal Dining Room
- Creekside Elementary Rated A+
- Breakfast Area or Nook
- Family Room Off Kitchen
About This Home
As of June 2018Wonderful “Move In Ready” Belle Fleur home with a spectacular "Park Like" back yard! The highlights of this outstanding floor plan include a downstairs bedroom suite plus guest powder room, great main living space w/ large kitchen adjoining spacious family room, and a huge master suite with stunning views from the balcony! The upgraded kitchen boasts gorgeous slab granite counters, maple cabinetry w/ custom knobs, and high end stainless steel appliances. Poway School District. See supplement for more. ....The master bedroom French doors open to a balcony overlooking the beautiful view and backyard, and allow for the sound of the peaceful waterfall. The master bathroom is a custom, modern spa-like room w/ granite tiles, dual vessel sinks, curbless walk-in shower, Kohler bathtub, and wonderful rainfall showerhead. Additional upgrades include custom paint, wood floors downstairs, plantation shutters, security system, ceiling fans in all bedrooms, and additional storage and epoxy floor in the 3 Car Garage. The huge, private “Park Like” back yard features a waterfall, meandering stream and pond, an array of trees, plants and flowers, and still has plenty of space for a Yoga Deck and fire pit. Located within the highly desirable Poway School District, and just minutes from freeways, shopping and casual dining, this home has all that you need to enjoy San Diego living at its finest. Low HOA fees add to the incredible value.
Last Agent to Sell the Property
Berkshire Hathaway HomeServices California Properties License #01338684 Listed on: 05/11/2018

Last Buyer's Agent
Trupti Karoor
Windermere Homes & Estates License #02038918
Home Details
Home Type
- Single Family
Est. Annual Taxes
- $12,877
Year Built
- Built in 1998
Lot Details
- Property is Fully Fenced
- Bluff on Lot
- Level Lot
HOA Fees
- $42 Monthly HOA Fees
Parking
- 3 Car Attached Garage
- Garage Door Opener
- Driveway
Home Design
- Clay Roof
Interior Spaces
- 3,073 Sq Ft Home
- 2-Story Property
- Family Room with Fireplace
- Family Room Off Kitchen
- Living Room
- Formal Dining Room
Kitchen
- Breakfast Area or Nook
- Self-Cleaning Oven
- Gas Range
- Microwave
- Dishwasher
- Disposal
Bedrooms and Bathrooms
- 5 Bedrooms
- Main Floor Bedroom
Laundry
- Laundry Room
- Gas Dryer Hookup
Utilities
- Zoned Cooling
- Separate Water Meter
Community Details
- Association fees include common area maintenance
- Sabre Springs South Association, Phone Number (858) 946-0320
Listing and Financial Details
- Assessor Parcel Number 316-360-22-00
- $73 Monthly special tax assessment
Ownership History
Purchase Details
Home Financials for this Owner
Home Financials are based on the most recent Mortgage that was taken out on this home.Purchase Details
Home Financials for this Owner
Home Financials are based on the most recent Mortgage that was taken out on this home.Purchase Details
Home Financials for this Owner
Home Financials are based on the most recent Mortgage that was taken out on this home.Purchase Details
Home Financials for this Owner
Home Financials are based on the most recent Mortgage that was taken out on this home.Purchase Details
Home Financials for this Owner
Home Financials are based on the most recent Mortgage that was taken out on this home.Similar Homes in San Diego, CA
Home Values in the Area
Average Home Value in this Area
Purchase History
| Date | Type | Sale Price | Title Company |
|---|---|---|---|
| Grant Deed | $1,088,000 | Lawyers Title | |
| Interfamily Deed Transfer | -- | Fidelity National Title Co | |
| Interfamily Deed Transfer | -- | Fidelity National Title Co | |
| Grant Deed | $930,000 | Fidelity National Title Co | |
| Corporate Deed | $434,000 | Chicago Title |
Mortgage History
| Date | Status | Loan Amount | Loan Type |
|---|---|---|---|
| Open | $870,400 | Adjustable Rate Mortgage/ARM | |
| Previous Owner | $744,000 | New Conventional | |
| Previous Owner | $271,200 | New Conventional | |
| Previous Owner | $280,000 | Unknown | |
| Previous Owner | $275,000 | Unknown | |
| Previous Owner | $324,800 | No Value Available |
Property History
| Date | Event | Price | Change | Sq Ft Price |
|---|---|---|---|---|
| 06/29/2018 06/29/18 | Sold | $1,088,000 | -0.9% | $354 / Sq Ft |
| 05/15/2018 05/15/18 | Pending | -- | -- | -- |
| 05/11/2018 05/11/18 | For Sale | $1,098,000 | +18.1% | $357 / Sq Ft |
| 04/10/2017 04/10/17 | Sold | $930,000 | -2.0% | $303 / Sq Ft |
| 02/23/2017 02/23/17 | Pending | -- | -- | -- |
| 12/12/2016 12/12/16 | For Sale | $949,000 | +2.0% | $309 / Sq Ft |
| 11/02/2016 11/02/16 | Off Market | $930,000 | -- | -- |
| 10/24/2016 10/24/16 | For Sale | $949,000 | -- | $309 / Sq Ft |
Tax History Compared to Growth
Tax History
| Year | Tax Paid | Tax Assessment Tax Assessment Total Assessment is a certain percentage of the fair market value that is determined by local assessors to be the total taxable value of land and additions on the property. | Land | Improvement |
|---|---|---|---|---|
| 2025 | $12,877 | $1,237,953 | $682,696 | $555,257 |
| 2024 | $12,877 | $1,213,680 | $669,310 | $544,370 |
| 2023 | $12,598 | $1,189,884 | $656,187 | $533,697 |
| 2022 | $12,408 | $1,166,554 | $643,321 | $523,233 |
| 2021 | $12,178 | $1,143,681 | $630,707 | $512,974 |
| 2020 | $12,048 | $1,131,955 | $624,240 | $507,715 |
| 2019 | $12,646 | $1,109,760 | $612,000 | $497,760 |
| 2018 | $10,911 | $948,599 | $218,564 | $730,035 |
| 2017 | $7,125 | $597,099 | $137,576 | $459,523 |
| 2016 | $6,997 | $585,392 | $134,879 | $450,513 |
| 2015 | $6,905 | $576,599 | $132,853 | $443,746 |
| 2014 | $6,818 | $565,305 | $130,251 | $435,054 |
Agents Affiliated with this Home
-

Seller's Agent in 2018
Scott Waid
Berkshire Hathaway HomeServices California Properties
(858) 945-4004
9 in this area
90 Total Sales
-
T
Buyer's Agent in 2018
Trupti Karoor
Windermere Homes & Estates
-

Seller's Agent in 2017
Thomas Levin
TL & Associates
(760) 685-0556
11 Total Sales
-

Buyer's Agent in 2017
Kavita Rajaratnam
Real Broker
(858) 880-8609
1 in this area
11 Total Sales
Map
Source: San Diego MLS
MLS Number: 180025003
APN: 316-360-22
- 12055 Oakview Way
- 12132 Old Pomerado Rd
- 11964 Ashley Place
- 11671 Cypress Canyon Rd
- 0 Cobblestone Creek Rd Unit 1 240013032
- 11448 Cypress Canyon Park Dr
- 11590 Trailbrook Ln
- 11582 Trailbrook Ln Unit 2
- 11495 Cypress Canyon Rd
- 12811 Beeler Creek Trail
- 11954 Cypress Valley Dr
- 11558 Creek Rd
- 12565 Swan Canyon Place
- 11542 Village Ridge Rd
- 11840 Springside Rd
- 12392 Caminito Festivo
- 11078 Caminito Alegra
- 11026 Elderwood Ln
- 11440 Village Ridge Rd
- 12674 Metate Ln
