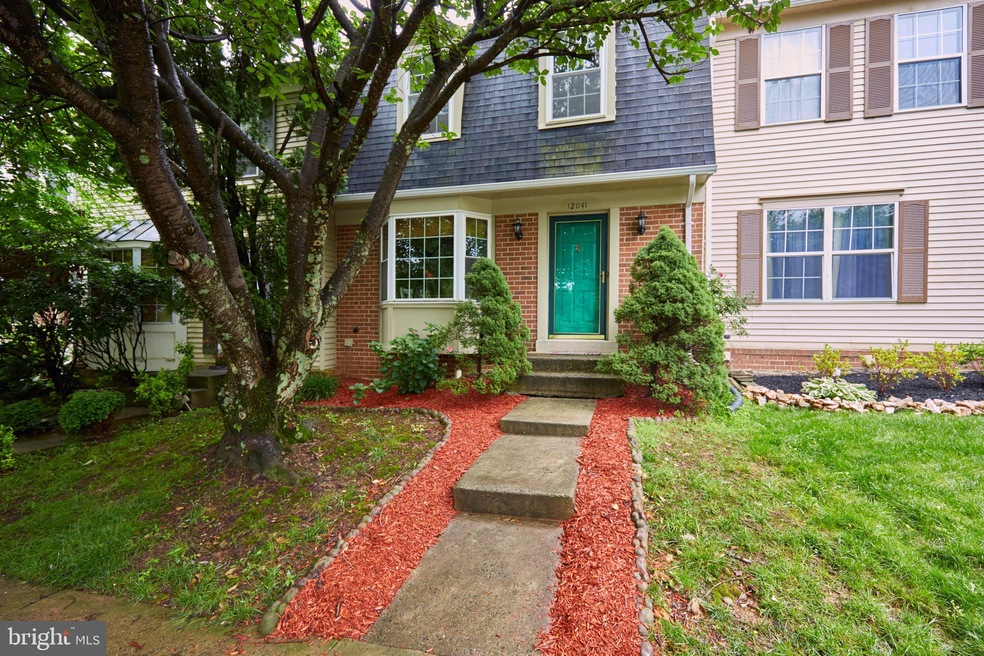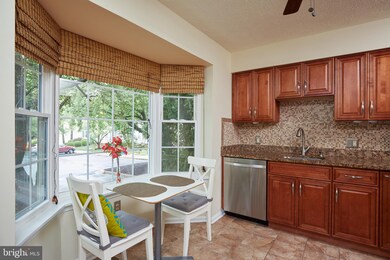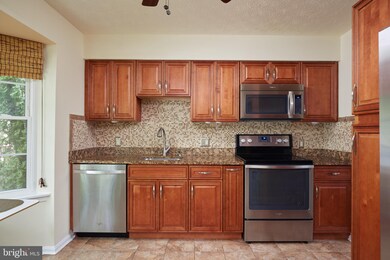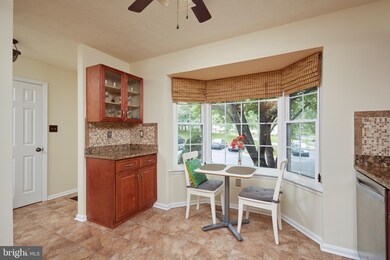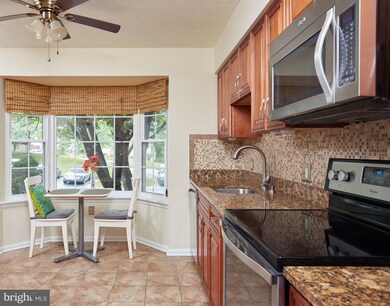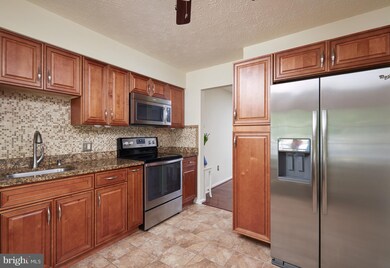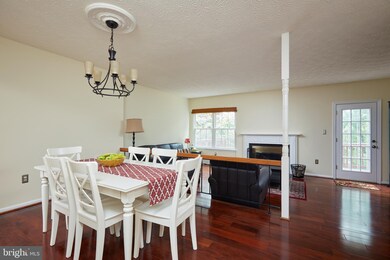
12041 Winding Creek Way Germantown, MD 20874
Highlights
- Eat-In Gourmet Kitchen
- Open Floorplan
- Deck
- Roberto W. Clemente Middle Rated A-
- Colonial Architecture
- Wood Flooring
About This Home
As of August 2025Beautiful 3 bedroom 3 1/2 bath town home freshly painted in mint condition just perfect for your family! Quiet location with spacious deck backing to Parkland. Cherry hardwood floors on main and upper levels, large kitchen all stainless steel appliances, granite counter tops, open floor plan with dining room overlooking spacious family room with wood burning fireplace. All bathrooms fully upgraded, super large lower level recreation area with separate storage and laundry room, walk out to large brick patio! So much more to enjoy, this is a MUST SEE HOME!! PLEASE USE CSS FOR SHOWING APPOINTMENT NOT SHOW TIME....THANKS!
Townhouse Details
Home Type
- Townhome
Est. Annual Taxes
- $3,303
Year Built
- Built in 1982
Lot Details
- 1,470 Sq Ft Lot
- Property is in very good condition
HOA Fees
- $104 Monthly HOA Fees
Home Design
- Colonial Architecture
- Brick Exterior Construction
- Asphalt Roof
- Aluminum Siding
Interior Spaces
- Property has 3 Levels
- Open Floorplan
- Ceiling Fan
- Wood Burning Fireplace
- Fireplace With Glass Doors
- Screen For Fireplace
- Fireplace Mantel
- Vinyl Clad Windows
- Window Treatments
- Family Room Off Kitchen
- Dining Area
Kitchen
- Eat-In Gourmet Kitchen
- Breakfast Area or Nook
- Electric Oven or Range
- Self-Cleaning Oven
- Cooktop
- Built-In Microwave
- Ice Maker
- Dishwasher
- Stainless Steel Appliances
- Kitchen Island
- Upgraded Countertops
- Disposal
Flooring
- Wood
- Carpet
Bedrooms and Bathrooms
- 3 Bedrooms
- En-Suite Bathroom
Laundry
- Front Loading Dryer
- Front Loading Washer
Finished Basement
- Heated Basement
- Walk-Out Basement
- Interior and Exterior Basement Entry
- Sump Pump
- Laundry in Basement
- Basement Windows
Parking
- On-Street Parking
- 1 Assigned Parking Space
Outdoor Features
- Deck
- Brick Porch or Patio
Utilities
- Forced Air Heating and Cooling System
- Dehumidifier
- Electric Water Heater
Listing and Financial Details
- Home warranty included in the sale of the property
- Tax Lot 291
- Assessor Parcel Number 160901855607
Community Details
Overview
- Association fees include common area maintenance, lawn maintenance, management, pool(s), trash, snow removal
- Woodlake HOA, Phone Number (301) 948-6666
- Gunners Lake Village Subdivision
- Property Manager
Recreation
- Community Playground
- Community Pool
Ownership History
Purchase Details
Home Financials for this Owner
Home Financials are based on the most recent Mortgage that was taken out on this home.Purchase Details
Home Financials for this Owner
Home Financials are based on the most recent Mortgage that was taken out on this home.Purchase Details
Similar Homes in the area
Home Values in the Area
Average Home Value in this Area
Purchase History
| Date | Type | Sale Price | Title Company |
|---|---|---|---|
| Deed | $322,000 | Mta Title & Escrow Llc | |
| Deed | $290,000 | Gemini Title & Escrow Llc | |
| Deed | $204,000 | -- |
Mortgage History
| Date | Status | Loan Amount | Loan Type |
|---|---|---|---|
| Open | $309,448 | New Conventional | |
| Previous Owner | $261,000 | New Conventional | |
| Previous Owner | $166,000 | Stand Alone Second |
Property History
| Date | Event | Price | Change | Sq Ft Price |
|---|---|---|---|---|
| 08/01/2025 08/01/25 | Sold | $440,000 | -1.1% | $260 / Sq Ft |
| 06/12/2025 06/12/25 | Price Changed | $444,999 | -1.1% | $263 / Sq Ft |
| 05/22/2025 05/22/25 | For Sale | $450,000 | +39.8% | $266 / Sq Ft |
| 07/19/2019 07/19/19 | Sold | $322,000 | -2.4% | $160 / Sq Ft |
| 06/17/2019 06/17/19 | Pending | -- | -- | -- |
| 06/14/2019 06/14/19 | For Sale | $329,900 | +13.8% | $164 / Sq Ft |
| 02/25/2013 02/25/13 | Sold | $290,000 | +0.4% | $216 / Sq Ft |
| 01/16/2013 01/16/13 | Pending | -- | -- | -- |
| 01/10/2013 01/10/13 | For Sale | $288,900 | -- | $215 / Sq Ft |
Tax History Compared to Growth
Tax History
| Year | Tax Paid | Tax Assessment Tax Assessment Total Assessment is a certain percentage of the fair market value that is determined by local assessors to be the total taxable value of land and additions on the property. | Land | Improvement |
|---|---|---|---|---|
| 2024 | $4,457 | $356,267 | $0 | $0 |
| 2023 | $3,432 | $328,900 | $120,000 | $208,900 |
| 2022 | $3,126 | $316,267 | $0 | $0 |
| 2021 | $2,938 | $303,633 | $0 | $0 |
| 2020 | $2,777 | $291,000 | $110,000 | $181,000 |
| 2019 | $2,612 | $277,133 | $0 | $0 |
| 2018 | $2,456 | $263,267 | $0 | $0 |
| 2017 | $2,293 | $249,400 | $0 | $0 |
| 2016 | -- | $238,967 | $0 | $0 |
| 2015 | $2,550 | $228,533 | $0 | $0 |
| 2014 | $2,550 | $218,100 | $0 | $0 |
Agents Affiliated with this Home
-
S
Seller's Agent in 2025
Shashi Malhotra
Realty Advantage of Maryland LLC
(301) 252-2633
6 in this area
19 Total Sales
-

Buyer's Agent in 2025
Gregory Stevens
Samson Properties
(301) 706-5759
10 in this area
47 Total Sales
-

Seller's Agent in 2019
Steven Katz
Long & Foster
(301) 908-2535
3 in this area
45 Total Sales
-

Seller's Agent in 2013
John Lee
RE/MAX
(301) 264-6577
12 in this area
97 Total Sales
-

Seller Co-Listing Agent in 2013
Claire Crawford
RE/MAX
8 Total Sales
-

Buyer's Agent in 2013
hugh le
Remax Realty Group
(301) 832-7397
4 in this area
84 Total Sales
Map
Source: Bright MLS
MLS Number: MDMC664790
APN: 09-01855607
- 18714 Winding Creek Place
- 12205 Peach Crest Dr Unit H
- 12201 Peach Crest Dr Unit 901
- 18704 Caledonia Ct Unit C
- 18708 Caledonia Ct Unit K
- 11516 Summer Oak Dr
- 18739 Martins Landing Dr
- 11543 Summer Oak Dr
- 11906 Leatherbark Way
- 7 Sky Blue Ct
- 19023 Staleybridge Rd
- 19008 Staleybridge Rd
- 19112 Gunnerfield Ln
- 19145 Saint Johnsbury Ln
- 19120 Plummer Dr
- 12470 Walnut Cove Cir
- 18503 Nutmeg Place
- 19301 Midridge Rd
- 226 Caulfield Ln
- 12751 Longford Glen Dr
