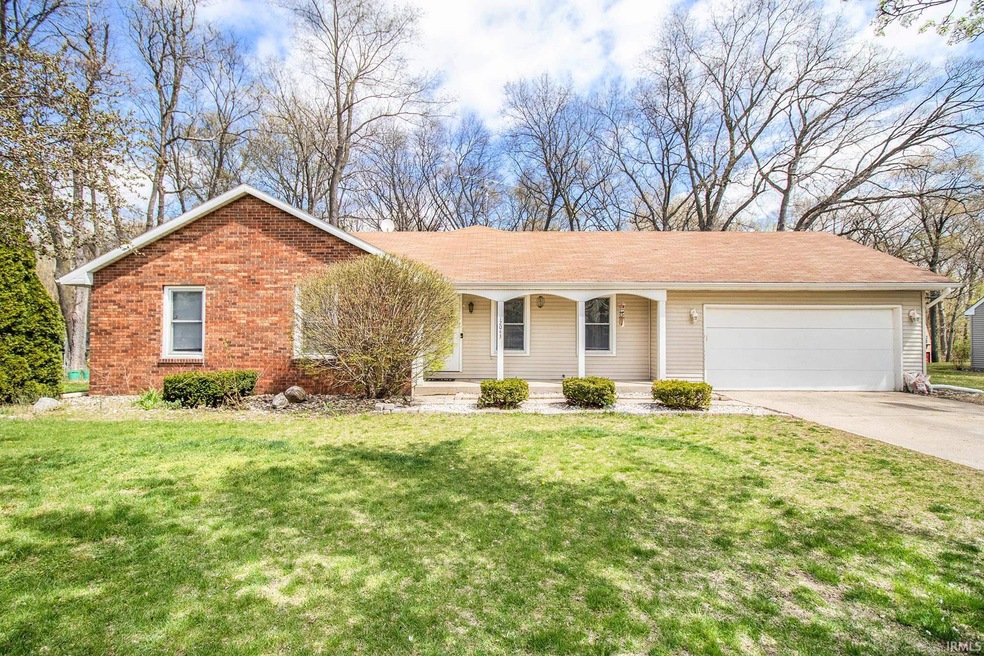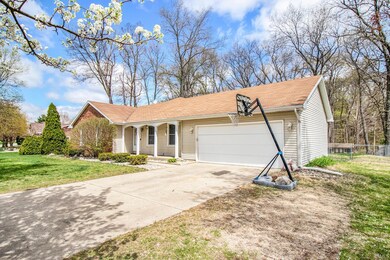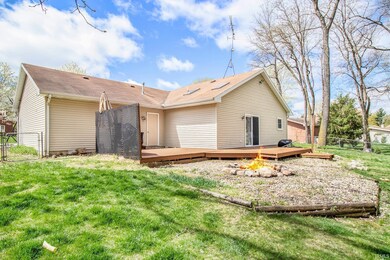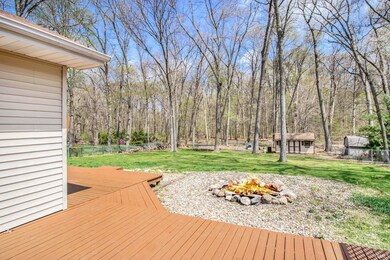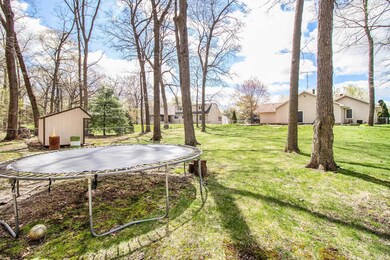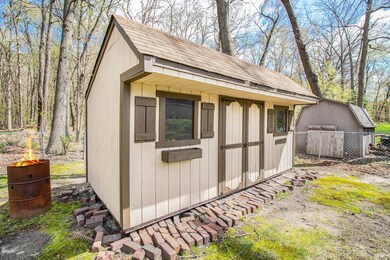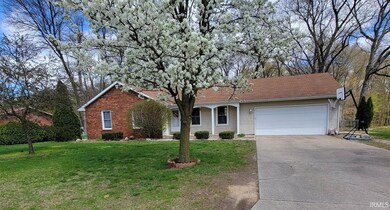
12043 Timberline Trace N Granger, IN 46530
Granger NeighborhoodHighlights
- Primary Bedroom Suite
- Ranch Style House
- Skylights
- Horizon Elementary School Rated A
- Great Room
- 2 Car Attached Garage
About This Home
As of May 2023Welcome to your next home! Space and comfort are great here. When you drive up to the home, you are greeted by beautiful Spring-flowering trees. Entering the home, you will see the main living room to the right, then on to the large eat-in kitchen. Then, you will step down into a beautiful great room with a cathedral ceiling, skylights, wood-burning stove, and access to the large deck. One of the 4 bedrooms is on this level as well, so you may chose to use it as an office if you don't need the 4th bedroom. Downstairs in the basement is another common gathering area with a fireplace as well as the laundry. Three other bedrooms on the main level include a primary bedroom with en suite bath. Outside you will find a firepit and large deck to enjoy within the fenced backyard of this nearly half acre lot. There is a shed which could be used for storage or entertainment! Close to the best shopping in the area and in Penn Schools! Home could use new carpet and is priced accordingly. All offers should be in by 8:00 pm Sunday 4/23.
Last Agent to Sell the Property
Berkshire Hathaway HomeServices Northern Indiana Real Estate Listed on: 04/20/2023

Home Details
Home Type
- Single Family
Est. Annual Taxes
- $2,097
Year Built
- Built in 1976
Lot Details
- 0.46 Acre Lot
- Lot Dimensions are 100 x 202
- Rural Setting
- Chain Link Fence
- Irregular Lot
HOA Fees
- $4 Monthly HOA Fees
Parking
- 2 Car Attached Garage
- Garage Door Opener
Home Design
- Ranch Style House
- Brick Exterior Construction
- Shingle Roof
- Asphalt Roof
Interior Spaces
- Skylights
- Wood Burning Fireplace
- Great Room
- Partially Finished Basement
- Fireplace in Basement
- Laminate Countertops
- Gas Dryer Hookup
Flooring
- Carpet
- Laminate
Bedrooms and Bathrooms
- 4 Bedrooms
- Primary Bedroom Suite
- 2 Full Bathrooms
Schools
- Horizon Elementary School
- Discovery Middle School
- Penn High School
Utilities
- Forced Air Heating and Cooling System
- Heating System Uses Gas
- Private Company Owned Well
- Well
- Septic System
Community Details
- Timberline Subdivision
Listing and Financial Details
- Assessor Parcel Number 71-05-18-427-006.000-011
Ownership History
Purchase Details
Home Financials for this Owner
Home Financials are based on the most recent Mortgage that was taken out on this home.Purchase Details
Home Financials for this Owner
Home Financials are based on the most recent Mortgage that was taken out on this home.Similar Homes in the area
Home Values in the Area
Average Home Value in this Area
Purchase History
| Date | Type | Sale Price | Title Company |
|---|---|---|---|
| Warranty Deed | $290,000 | Metropolitan Title | |
| Warranty Deed | -- | Meridian Title |
Mortgage History
| Date | Status | Loan Amount | Loan Type |
|---|---|---|---|
| Open | $290,000 | New Conventional | |
| Previous Owner | $105,840 | New Conventional | |
| Previous Owner | $130,950 | New Conventional |
Property History
| Date | Event | Price | Change | Sq Ft Price |
|---|---|---|---|---|
| 05/24/2023 05/24/23 | Sold | $290,000 | 0.0% | $129 / Sq Ft |
| 04/23/2023 04/23/23 | Pending | -- | -- | -- |
| 04/20/2023 04/20/23 | For Sale | $290,000 | +114.8% | $129 / Sq Ft |
| 08/30/2013 08/30/13 | Sold | $135,000 | -6.8% | $60 / Sq Ft |
| 07/25/2013 07/25/13 | Pending | -- | -- | -- |
| 05/17/2013 05/17/13 | For Sale | $144,900 | -- | $64 / Sq Ft |
Tax History Compared to Growth
Tax History
| Year | Tax Paid | Tax Assessment Tax Assessment Total Assessment is a certain percentage of the fair market value that is determined by local assessors to be the total taxable value of land and additions on the property. | Land | Improvement |
|---|---|---|---|---|
| 2024 | $1,891 | $268,800 | $61,200 | $207,600 |
| 2023 | $2,049 | $233,900 | $61,200 | $172,700 |
| 2022 | $2,049 | $234,100 | $61,200 | $172,900 |
| 2021 | $1,943 | $207,300 | $16,800 | $190,500 |
| 2020 | $1,600 | $181,000 | $14,600 | $166,400 |
| 2019 | $1,568 | $177,700 | $15,400 | $162,300 |
| 2018 | $1,521 | $175,800 | $14,700 | $161,100 |
| 2017 | $1,208 | $144,500 | $12,300 | $132,200 |
| 2016 | $1,338 | $153,200 | $12,300 | $140,900 |
| 2014 | $1,014 | $124,100 | $10,100 | $114,000 |
Agents Affiliated with this Home
-

Seller's Agent in 2023
Sara Williams
Berkshire Hathaway HomeServices Northern Indiana Real Estate
(574) 532-3654
5 in this area
83 Total Sales
-

Buyer's Agent in 2023
Shelly Mobus
McKinnies Realty, LLC Elkhart
(574) 993-6364
18 in this area
275 Total Sales
-
C
Seller's Agent in 2013
Cheryl Zanotti-Speheger
At Home Realty Group
-

Buyer's Agent in 2013
Steve Smith
Irish Realty
(574) 360-2569
115 in this area
952 Total Sales
Map
Source: Indiana Regional MLS
MLS Number: 202312107
APN: 71-05-18-427-006.000-011
- 12069 Timberline Trace N
- 11830 Old Oak Dr
- 51278 Arch St
- 11550 Anderson Rd
- 11580 Anderson Rd
- 11500 Greyson Alan Dr
- 12421 Frontier Ct
- 11560 Greyson Alan Dr
- 11511 Greyson Alan Dr
- 51150 Mason James Dr
- 12660 Brick Rd
- 12355 Painted Ridge Trail
- 52303 Broken Arrow Dr
- 12793 Brick Rd Unit Lot 4
- 11488 Harbridge Dr
- 51973 Sandy Lane Dr
- 52070 Olympus Pass
- 51932 Sandy Lane Dr
- 50638 Covered Bridge Dr
- 12983 Brick Rd
