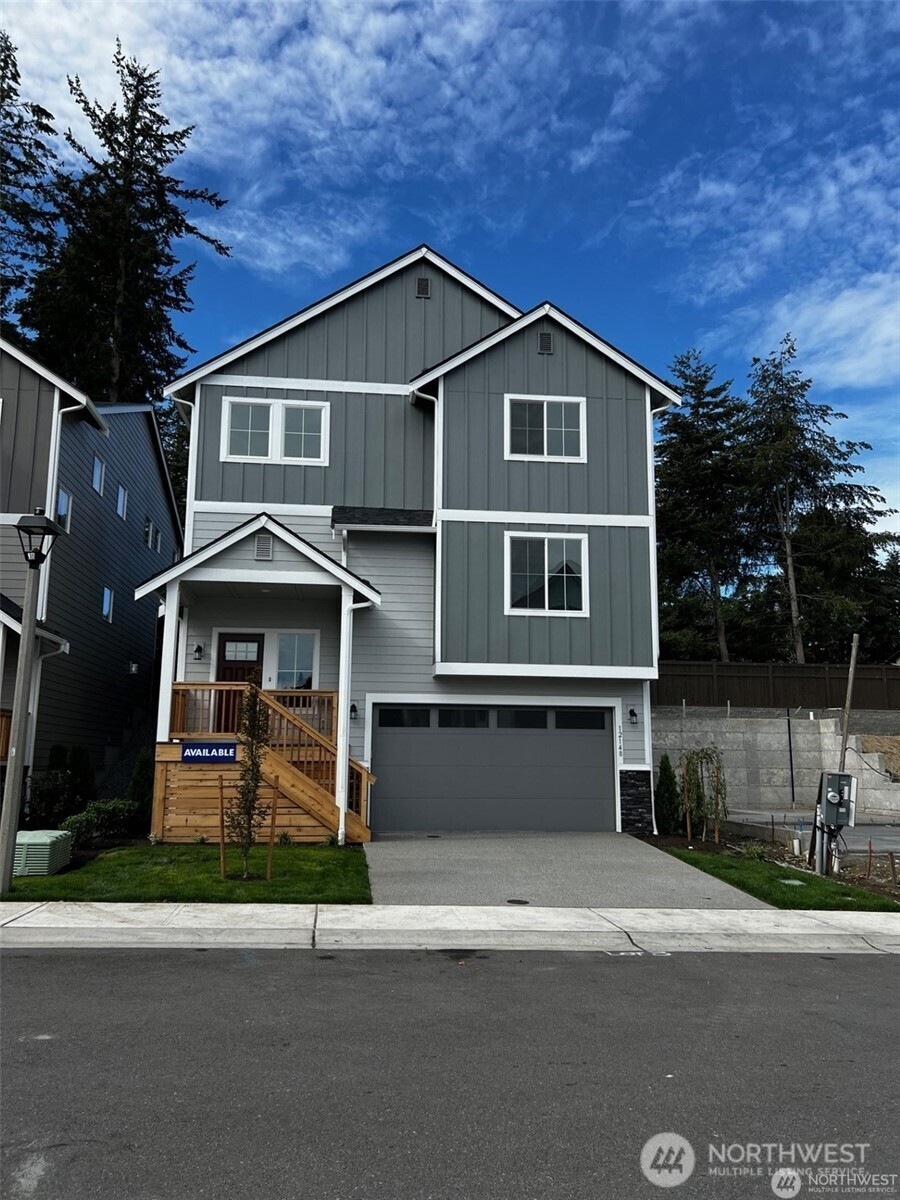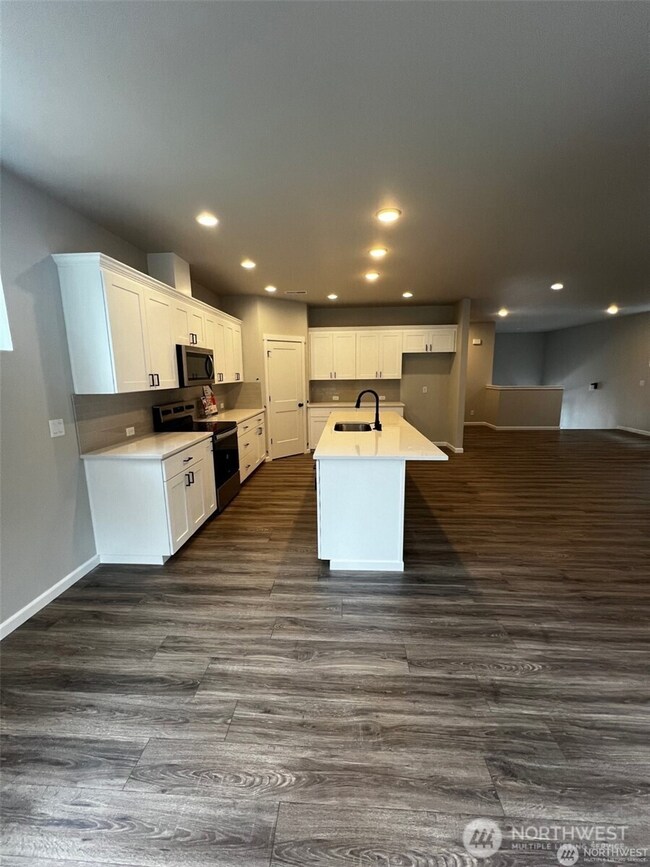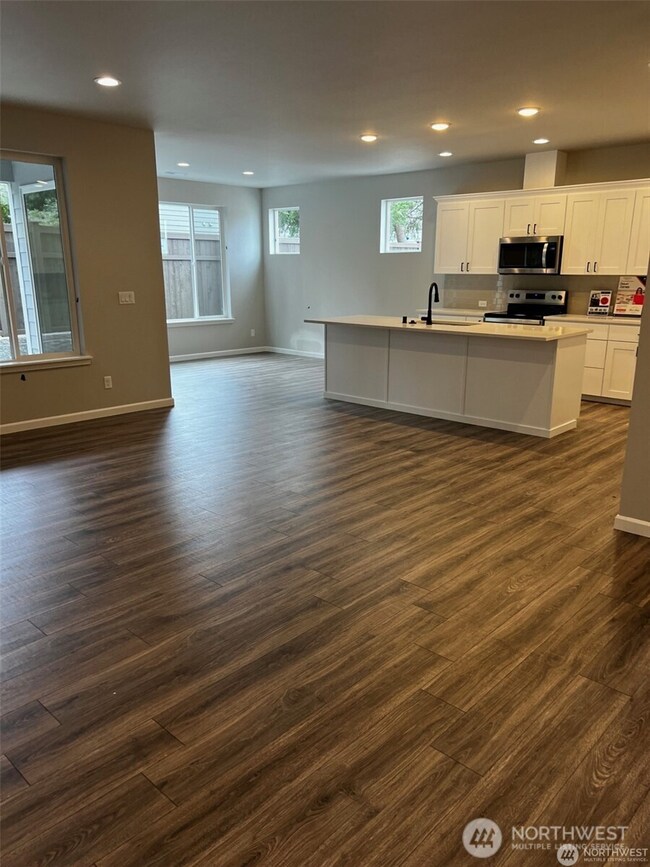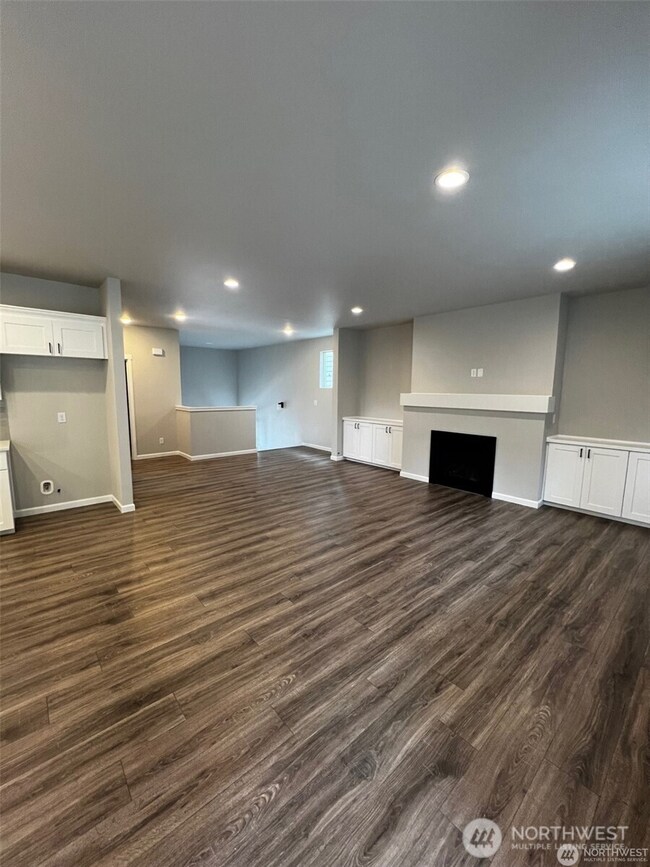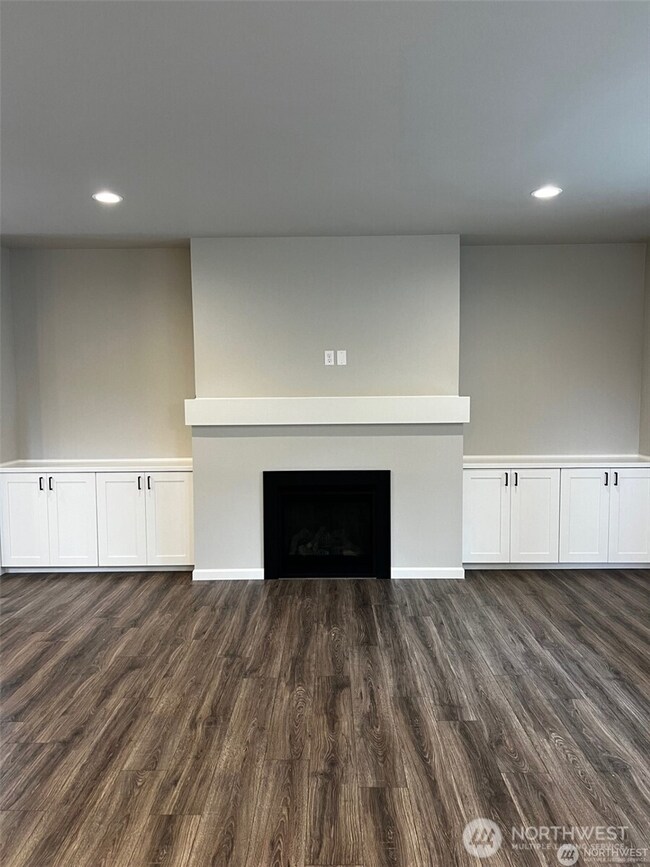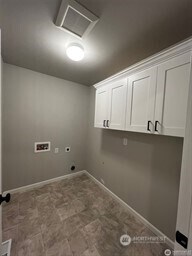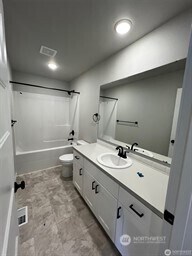Listed by Terrafin
12044 126th Avenue Ct E Unit 12 South Hill, WA 98374
Estimated payment $4,177/month
Total Views
184
5
Beds
3
Baths
3,005
Sq Ft
$230
Price per Sq Ft
Highlights
- New Construction
- Contemporary Architecture
- Electric Vehicle Charging Station
- ENERGY STAR Certified Homes
- Walk-In Pantry
- 2 Car Attached Garage
About This Home
Soundbuilt Homes New Floor Plan the Magnolia offers 3005 Square feet of luxury living, Gourmet Kitchen, Quartz countertops with Full height Tile Backsplash, Large pantry, Guest suite on the main floor or den Office, Large Great room with Gas fireplace, Primary bedroom has a luxury soaking tub and separate shower, Total of 5 bedrooms, tons of closet space, Media room loft, bonus room on lower level, Covered patio Looking for large bedrooms? this floor plan has them. Model Homes Open 7 days a week 11AM to 4:30 PM
Source: Northwest Multiple Listing Service (NWMLS)
MLS#: 2454849
Home Details
Home Type
- Single Family
Est. Annual Taxes
- $5,500
Year Built
- Built in 2025 | New Construction
Lot Details
- 3,320 Sq Ft Lot
- East Facing Home
- Partially Fenced Property
- Sloped Lot
- Sprinkler System
- Property is in very good condition
HOA Fees
- $80 Monthly HOA Fees
Parking
- 2 Car Attached Garage
Home Design
- Contemporary Architecture
- Poured Concrete
- Composition Roof
- Wood Siding
- Cement Board or Planked
- Wood Composite
Interior Spaces
- 3,005 Sq Ft Home
- Multi-Level Property
- Gas Fireplace
- Dining Room
- Storm Windows
- Finished Basement
Kitchen
- Walk-In Pantry
- Stove
- Microwave
- Dishwasher
- Disposal
Flooring
- Carpet
- Vinyl Plank
- Vinyl
Bedrooms and Bathrooms
- Walk-In Closet
- Bathroom on Main Level
- Soaking Tub
Schools
- Ridgecrest Elementary School
- Ferrucci Jnr High Middle School
- Emerald Ridge High School
Utilities
- Forced Air Heating and Cooling System
- High Efficiency Air Conditioning
- High Efficiency Heating System
- Heat Pump System
- Water Heater
- High Speed Internet
- High Tech Cabling
- Cable TV Available
Additional Features
- ENERGY STAR Certified Homes
- Patio
Community Details
- Association fees include common area maintenance
- J&M Association
- Secondary HOA Phone (253) 848-1947
- Built by Soundbuilt Homes LLC
- Puyallup Valley Subdivision
- The community has rules related to covenants, conditions, and restrictions
- Electric Vehicle Charging Station
Listing and Financial Details
- Down Payment Assistance Available
- Visit Down Payment Resource Website
- Tax Lot Lot 12
- Assessor Parcel Number 6025720120
Map
Create a Home Valuation Report for This Property
The Home Valuation Report is an in-depth analysis detailing your home's value as well as a comparison with similar homes in the area
Home Values in the Area
Average Home Value in this Area
Tax History
| Year | Tax Paid | Tax Assessment Tax Assessment Total Assessment is a certain percentage of the fair market value that is determined by local assessors to be the total taxable value of land and additions on the property. | Land | Improvement |
|---|---|---|---|---|
| 2025 | $1,357 | $154,400 | $154,400 | -- |
| 2024 | $1,357 | $149,900 | $149,900 | -- |
| 2023 | $1,357 | $142,600 | $142,600 | -- |
Source: Public Records
Property History
| Date | Event | Price | List to Sale | Price per Sq Ft |
|---|---|---|---|---|
| 11/13/2025 11/13/25 | For Sale | $690,400 | -- | $230 / Sq Ft |
Source: Northwest Multiple Listing Service (NWMLS)
Purchase History
| Date | Type | Sale Price | Title Company |
|---|---|---|---|
| Quit Claim Deed | -- | None Listed On Document |
Source: Public Records
Source: Northwest Multiple Listing Service (NWMLS)
MLS Number: 2454849
APN: 602572-0120
Nearby Homes
- 12038 126th Avenue Ct E Unit 13
- 12050 126th Avenue Ct E Unit 11
- 12651 120th Street Ct E Unit 19
- 12703 120th Street Ct E Unit 20
- 12071 127th Ave E Unit 53
- 12079 127th Ave E Unit 54
- 12083 127th Ave E Unit 55
- 12087 127th Ave E Unit 56
- 12084 127th Avenue Ct E Unit 72
- 12088 126th Avenue Ct E Unit 71
- 12092 127th Avenue Ct E Unit 70
- 12119 127th Avenue Ct E Unit 94
- The Noble Plan at Shaw Heights
- The Cypress Plan at Shaw Heights
- The Christina Plan at Shaw Heights
- The Blossom Plan at Shaw Heights
- The Meeker Plan at Shaw Heights
- The Magnolia Plan at Shaw Heights
- The Sterling Plan at Shaw Heights
- The Avalon Plan at Shaw Heights
- 12611 135th St E
- 3939 10th St SE Unit C1
- 701 43rd Ave SE
- 502 43rd Ave SE
- 3909 5th St SE
- 12724 104th Avenue Ct E
- 13011 Meridian E
- 12739 99th Avenue Ct E
- 13118 Meridian E
- 13507 99th Ave E
- 14209 E 103rd Avenue Ct
- 2923 S Meridian
- 2700 S Meridian
- 14108 Meridian Ave E
- 13404 97th Ave E
- 2519 S Meridian
- 2580 S Meridian St
- 102 23rd Ave SW
- 2204 S Meridian St
- 209 21st Ave SW
