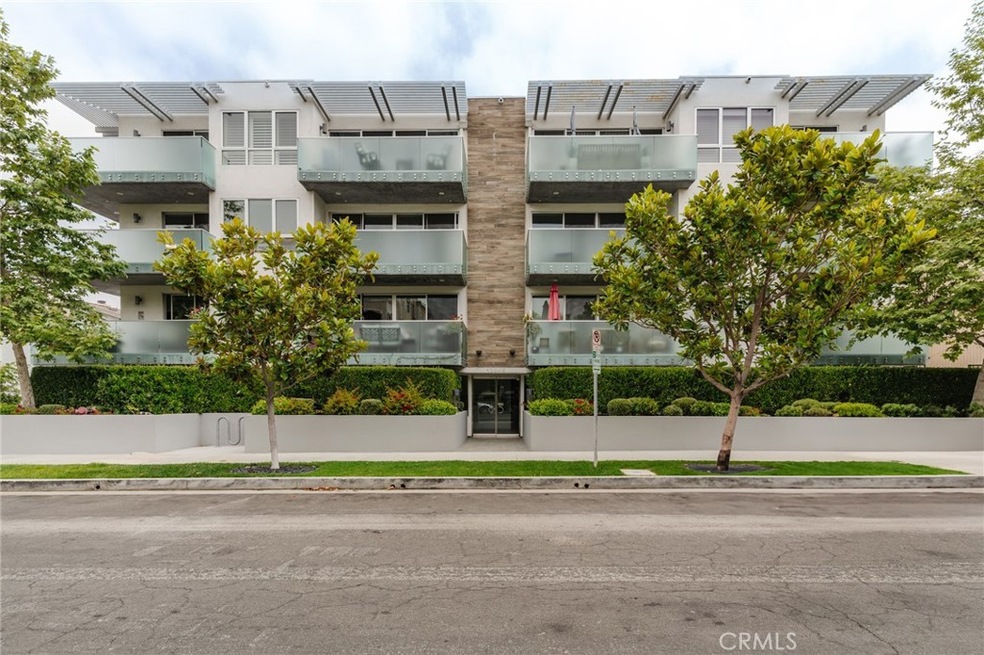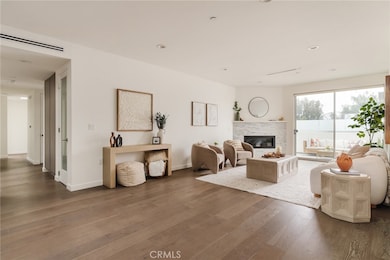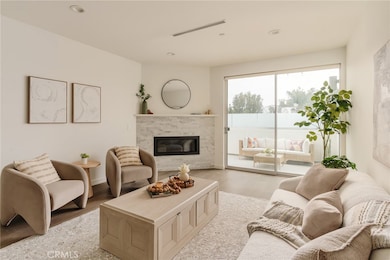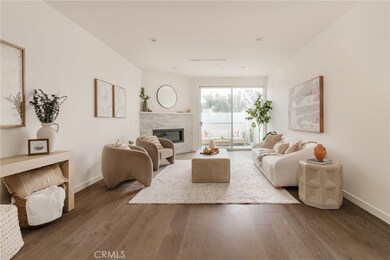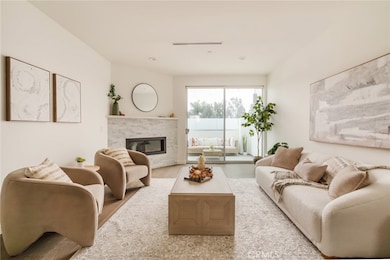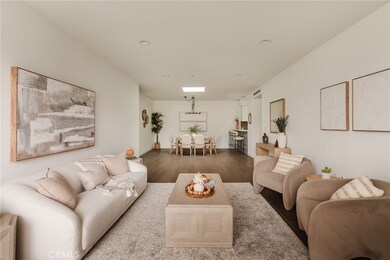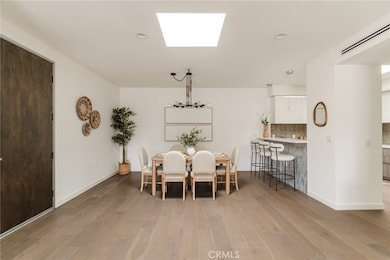
12045 Guerin St Unit PH4 Studio City, CA 91604
Estimated payment $11,295/month
Highlights
- Primary Bedroom Suite
- Gated Community
- Open Floorplan
- North Hollywood Senior High School Rated A
- City Lights View
- Contemporary Architecture
About This Home
Lifestyle of luxury awaits in this single-level penthouse, set within a magnificent 2017 architectural landmark building. Thoughtfully designed with modern elegance and upscale finishes, this refined three-bedroom, three-bath residence offers the perfect blend of sophistication, comfort, and convenience. An open-concept floor plan welcomes you with white oak flooring, recessed lighting, and a warm yet contemporary ambiance. The expansive living room features a sleek fireplace and oversized sliding glass doors that open to a private patio—ideal for morning coffee, evening cocktails, or al fresco relaxation. The stylish dining area, highlighted by a designer chandelier, flows seamlessly into the gourmet kitchen, complete with quartz countertops, stainless steel appliances, porcelain tile flooring, and a breakfast bar for casual meals. The spacious primary suite is a private retreat with dual walk-in closets, direct patio access, and a spa-like bath featuring a soaking tub, oversized glass-enclosed shower, and refined finishes. Two additional bedrooms—each with their own en-suite bathrooms—offer flexibility for guests, family, or a dedicated home office. Situated in the coveted Carpenter Charter School District, this penthouse is centrally located near CBS, Universal, Disney, Warner Bros., and NBC Studios. Enjoy the vibrant lifestyle of Studio City with renowned dining and shopping along Ventura Boulevard, the iconic Sunday Farmers Market, and scenic Fryman Canyon hiking trails all just moments away. With no detail overlooked and no expense spared, this residence delivers elevated living in one of Studio City’s most desirable communities. A rare offering of location, luxury, and design.
Listing Agent
The Agency Brokerage Phone: 818-900-4259 License #01948763 Listed on: 06/26/2025

Property Details
Home Type
- Condominium
Est. Annual Taxes
- $16,935
Year Built
- Built in 2017
Lot Details
- Two or More Common Walls
- Landscaped
HOA Fees
- $850 Monthly HOA Fees
Parking
- 2 Car Garage
- Tandem Garage
- Auto Driveway Gate
- On-Street Parking
- Community Parking Structure
Property Views
- City Lights
- Woods
- Mountain
- Hills
- Valley
- Neighborhood
Home Design
- Contemporary Architecture
- Modern Architecture
- Turnkey
Interior Spaces
- 1,880 Sq Ft Home
- 4-Story Property
- Open Floorplan
- Ceiling Fan
- Skylights
- Recessed Lighting
- Sliding Doors
- Entryway
- Living Room with Fireplace
- Home Office
- Home Security System
Kitchen
- Eat-In Kitchen
- Gas Oven
- Gas Range
- Microwave
- Dishwasher
- Self-Closing Drawers and Cabinet Doors
Flooring
- Wood
- Tile
Bedrooms and Bathrooms
- 3 Main Level Bedrooms
- Primary Bedroom Suite
- Walk-In Closet
- 3 Full Bathrooms
- Dual Sinks
- Dual Vanity Sinks in Primary Bathroom
- Low Flow Toliet
- Soaking Tub
- Bathtub with Shower
- Multiple Shower Heads
- Separate Shower
- Exhaust Fan In Bathroom
Laundry
- Laundry Room
- Stacked Washer and Dryer
Outdoor Features
- Living Room Balcony
- Covered Patio or Porch
- Exterior Lighting
Location
- Property is near a park
Schools
- Carpenter Elementary School
- Walter Reed Middle School
- North Hollywood High School
Utilities
- Central Heating and Cooling System
- Phone Available
- Cable TV Available
Listing and Financial Details
- Tax Lot 1
- Tax Tract Number 72705
- Assessor Parcel Number 2368004120
- $206 per year additional tax assessments
- Seller Considering Concessions
Community Details
Overview
- Front Yard Maintenance
- Master Insurance
- 16 Units
- 12045 Guerin HOA, Phone Number (818) 436-7570
- Icon Realty Services Inc. HOA
- Maintained Community
Recreation
- Park
- Hiking Trails
- Bike Trail
Security
- Card or Code Access
- Gated Community
- Carbon Monoxide Detectors
- Fire and Smoke Detector
Map
Home Values in the Area
Average Home Value in this Area
Tax History
| Year | Tax Paid | Tax Assessment Tax Assessment Total Assessment is a certain percentage of the fair market value that is determined by local assessors to be the total taxable value of land and additions on the property. | Land | Improvement |
|---|---|---|---|---|
| 2025 | $16,935 | $1,422,282 | $796,478 | $625,804 |
| 2024 | $16,935 | $1,394,395 | $780,861 | $613,534 |
| 2023 | $16,603 | $1,367,054 | $765,550 | $601,504 |
| 2022 | $15,821 | $1,340,250 | $750,540 | $589,710 |
| 2021 | $15,628 | $1,313,972 | $735,824 | $578,148 |
| 2019 | $15,154 | $1,275,000 | $714,000 | $561,000 |
| 2018 | $15,117 | $1,250,000 | $700,000 | $550,000 |
Property History
| Date | Event | Price | Change | Sq Ft Price |
|---|---|---|---|---|
| 06/26/2025 06/26/25 | For Sale | $1,650,000 | 0.0% | $878 / Sq Ft |
| 09/04/2020 09/04/20 | Rented | $5,350 | -0.9% | -- |
| 08/26/2020 08/26/20 | Price Changed | $5,400 | -9.9% | $3 / Sq Ft |
| 08/19/2020 08/19/20 | For Rent | $5,995 | 0.0% | -- |
| 07/03/2019 07/03/19 | Rented | $5,995 | -0.1% | -- |
| 06/28/2019 06/28/19 | Under Contract | -- | -- | -- |
| 05/31/2019 05/31/19 | For Rent | $6,000 | +7.1% | -- |
| 11/13/2017 11/13/17 | Rented | $5,600 | 0.0% | -- |
| 11/13/2017 11/13/17 | Under Contract | -- | -- | -- |
| 10/11/2017 10/11/17 | For Rent | $5,600 | 0.0% | -- |
| 10/10/2017 10/10/17 | Sold | $1,250,000 | -2.0% | $638 / Sq Ft |
| 07/25/2017 07/25/17 | Pending | -- | -- | -- |
| 06/09/2017 06/09/17 | For Sale | $1,275,000 | -- | $651 / Sq Ft |
Mortgage History
| Date | Status | Loan Amount | Loan Type |
|---|---|---|---|
| Closed | $1,050,000 | New Conventional | |
| Closed | $815,750 | New Conventional |
Similar Homes in the area
Source: California Regional Multiple Listing Service (CRMLS)
MLS Number: SR25134906
APN: 2368-004-120
- 12044 Hoffman St Unit 204
- 12026 Hoffman St Unit 404
- 4211 Agnes Ave
- 4240 Laurel Canyon Blvd Unit 307
- 4248 Laurel Canyon Blvd Unit 205
- 4153 Vantage Ave
- 4209 Vantage Ave
- 4322 Gentry Ave Unit 104
- 4338 Agnes Ave
- 4259 Vantage Ave
- 11975 Laurelwood Dr
- 11989 Laurelwood Dr Unit 3
- 11818 Moorpark St Unit X
- 4173 Colfax Ave Unit G
- 4311 Colfax Ave Unit 215
- 11851 Laurelwood Dr Unit 102
- 4230 Colfax Ave Unit 201
- 4230 Colfax Ave Unit 301
- 4230 Colfax Ave Unit 103
- 3822 1/2 Laurel Canyon Blvd
- 12045 Hoffman St Unit 405
- 12109 Hoffman St Unit 12109.5
- 4121 Radford Ave
- 12021 Valleyheart Dr
- 12026 Hoffman St Unit 101
- 4226 Gentry Ave Unit 4226.5
- 4240 Laurel Canyon Blvd Unit 301
- 12115 Valleyheart Dr Unit 2
- 12125 Valleyheart Dr
- 11940 Laurelwood Dr
- 4343 Laurel Canyon Blvd
- 4341 Laurel Canyon Blvd
- 11862 Moorpark St
- 11738 Moorpark St Unit J
- 4301 Colfax Ave
- 3930 Laurel Canyon Blvd
- 12140 Moorpark St
- 4196 Colfax Ave
- 11851 Laurelwood Dr Unit 102
- 4453 Gentry Ave
