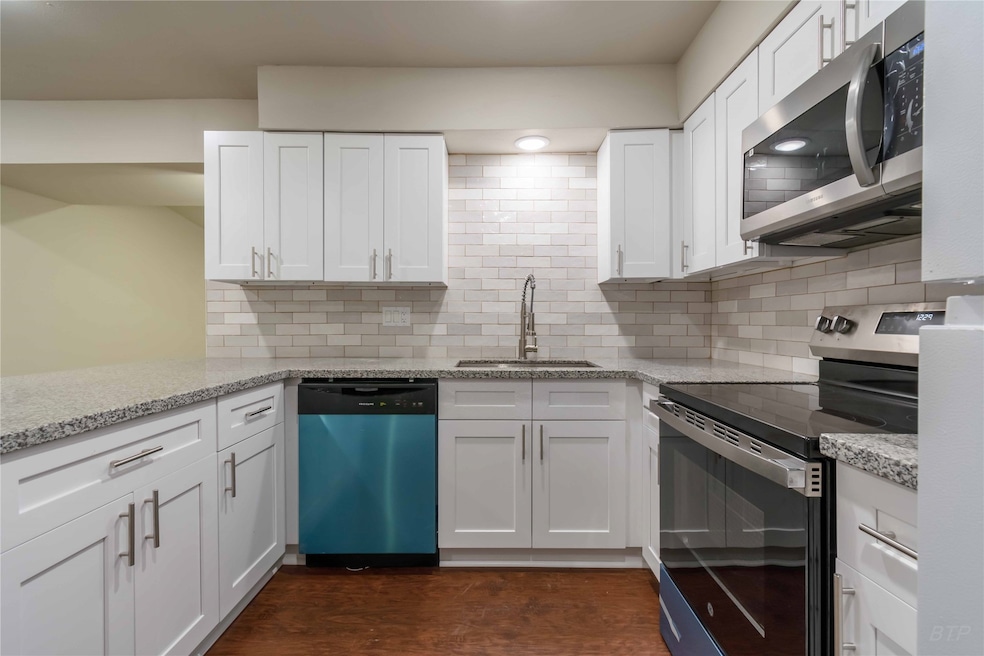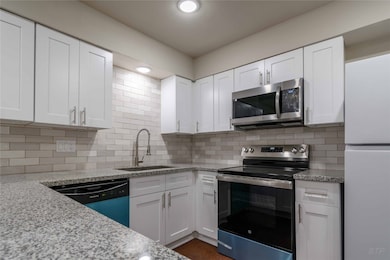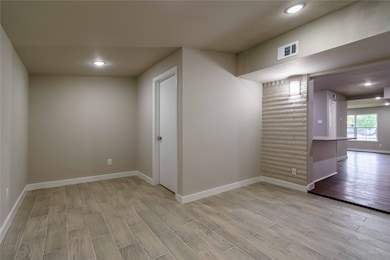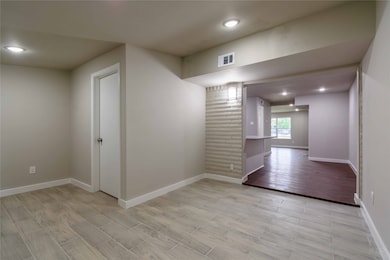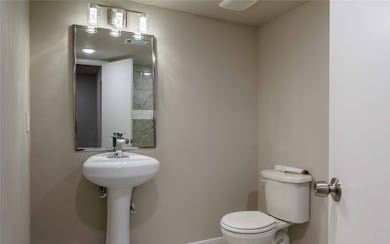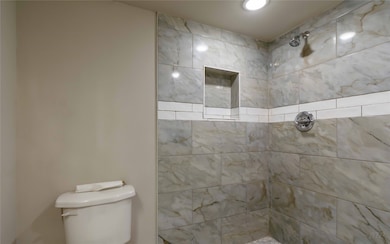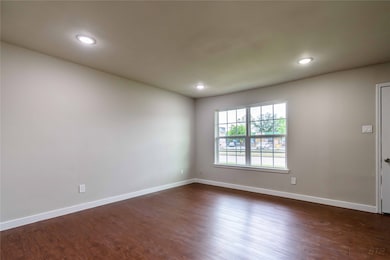12046 Beechnut St Houston, TX 77072
Alief Neighborhood
2
Beds
2
Baths
1,184
Sq Ft
2,087
Sq Ft Lot
Highlights
- French Provincial Architecture
- Fenced Yard
- Bathtub with Shower
- Walk-In Pantry
- Family Room Off Kitchen
- Living Room
About This Home
Welcome to 12046 Beechnut St, a beautifully fully renovated 2-story townhome in Houston, TX, offering modern comfort and low-maintenance living. This 2-bedroom, 2-bathroom home features brand-new upgrades throughout (2025), making it the perfect blend of style and convenience. Key features include: Modern renovations, spacious layout, 2 bedroom upstairs, great location, low HOA dues. Ideal for investors, first-time buyers, or downsizers! This turnkey townhome won’t last long—schedule your showing today!
Townhouse Details
Home Type
- Townhome
Est. Annual Taxes
- $1,745
Year Built
- Built in 1970
Lot Details
- 2,087 Sq Ft Lot
- Fenced Yard
- Partially Fenced Property
Parking
- 1 Detached Carport Space
Home Design
- French Provincial Architecture
- Contemporary Architecture
Interior Spaces
- 1,184 Sq Ft Home
- 2-Story Property
- Ceiling Fan
- Family Room Off Kitchen
- Living Room
- Electric Dryer Hookup
Kitchen
- Walk-In Pantry
- Convection Oven
- Electric Range
- Microwave
- Dishwasher
- Self-Closing Drawers and Cabinet Doors
- Disposal
Flooring
- Laminate
- Tile
- Vinyl Plank
- Vinyl
Bedrooms and Bathrooms
- 2 Bedrooms
- 2 Full Bathrooms
- Single Vanity
- Bathtub with Shower
Home Security
Eco-Friendly Details
- ENERGY STAR Qualified Appliances
- Energy-Efficient Lighting
- Energy-Efficient Thermostat
Schools
- Martin Elementary School
- Killough Middle School
- Aisd Draw High School
Utilities
- Central Heating and Cooling System
- Heating System Uses Gas
- Programmable Thermostat
Listing and Financial Details
- Property Available on 4/16/25
- Long Term Lease
Community Details
Overview
- Front Yard Maintenance
- Catalina Square Townhouse Associa Association
- Catalina Square Subdivision
Pet Policy
- Pet Deposit Required
- The building has rules on how big a pet can be within a unit
Security
- Fire and Smoke Detector
Map
Source: Houston Association of REALTORS®
MLS Number: 43658252
APN: 1005090000024
Nearby Homes
- 12044 Beechnut St
- 12048 Beechnut St
- 8125 Beech Cove Ln
- 12115 Troulon Dr
- 12007 Sharpcrest St
- 7839 Cook Rd
- 12210 Cliffgate Dr
- 12050 Sela Ln
- 12317 Crest Lake Dr
- 7837 Pacific Pearl St
- 11547 Beechnut St Unit 1547
- 12356 Newbrook Dr
- 11535 Beechnut St Unit 1535
- 7511 Universal Dr
- 7822 Pacific Pearl St
- 11423 Hazen St
- 12332 Ridgeside Dr
- 8715 Belle Glen Dr
- 11607 Zarroll Dr
- 12420 Newbrook Dr
- 12044 Beechnut St
- 12068 Beechnut St Unit C
- 11943 Beechnut St
- 11933 Beechnut St
- 11927 Beechnut St
- 12007 Sharpcrest St
- 7839 Cook Rd
- 12123 Alpha St Unit 1
- 12329 Ridgeside Dr
- 11823 Carvel Ln
- 7822 Pacific Pearl St
- 11423 Hazen St
- 12404 Windjammer St
- 11607 Zarroll Dr
- 7824 Windward Passage St
- 7449 Cook Rd
- 7903 Dairy View Ln
- 7814 Fair Acres St
- 8603 Dairy View Ln
- 8496 Dairy View Ln Unit 62
