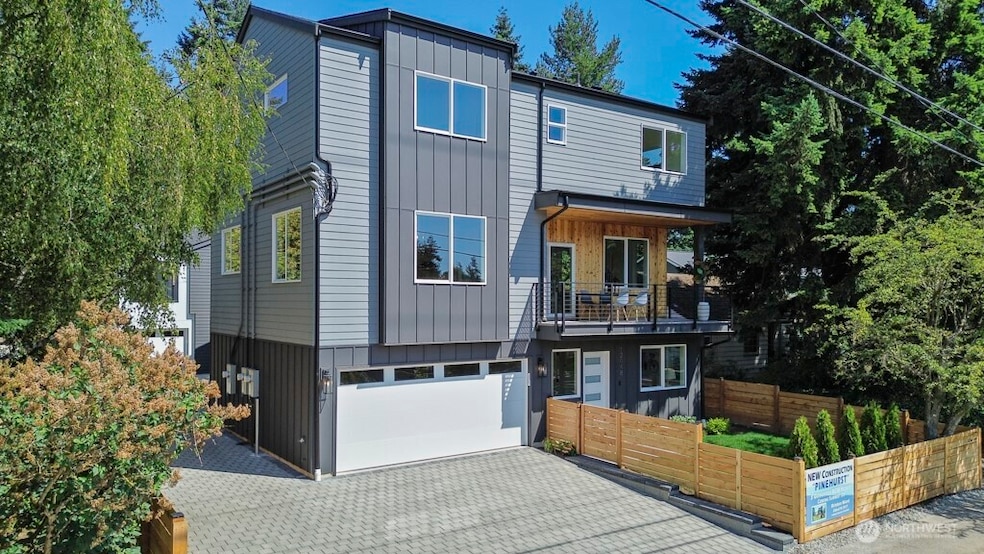12048 5th Ave NE Seattle, WA 98125
Pinehurst NeighborhoodEstimated payment $6,298/month
Highlights
- New Construction
- Deck
- Vaulted Ceiling
- Jane Addams Middle School Rated A
- Property is near public transit
- Traditional Architecture
About This Home
Tucked into the vibrant mosaic of Pinehurst, where Seattle's urban heartbeat harmonizes with neighborhood serenity, this newly crafted home emanates well thought out design including smart mirrors a blend of artistry & innovation step inside a gallery of exquisite finishes, marble window sills where a gourmet kitchen unveils its masterpiece showcase by a cascading waterfall island adorned with ingenious pop up plugins, a stage for culinary creativity. Blocks away from the light rail it beckons you to weave effortlessly between city escapades and tranquil retreats, with the prestigious Jackson golf course just a short stroll away and all the Shopping you want at Northgate Mall. Offering highest quality for the price point!
Source: Northwest Multiple Listing Service (NWMLS)
MLS#: 2419102
Property Details
Home Type
- Co-Op
Est. Annual Taxes
- $3,002
Year Built
- Built in 2025 | New Construction
Lot Details
- 2,097 Sq Ft Lot
- West Facing Home
- Partially Fenced Property
- Level Lot
- 67986000100
- Zero Lot Line
- Property is in very good condition
HOA Fees
- $10 Monthly HOA Fees
Parking
- 2 Car Attached Garage
Home Design
- Traditional Architecture
- Poured Concrete
- Composition Roof
- Wood Siding
- Cement Board or Planked
Interior Spaces
- 2,500 Sq Ft Home
- Multi-Level Property
- Vaulted Ceiling
- Electric Fireplace
- Dining Room
Kitchen
- Microwave
- Dishwasher
- Wine Refrigerator
- Disposal
Flooring
- Wood
- Ceramic Tile
Bedrooms and Bathrooms
- Walk-In Closet
- Bathroom on Main Level
Laundry
- Dryer
- Washer
Outdoor Features
- Deck
Location
- Property is near public transit
- Property is near a bus stop
Schools
- Olympic View Elementary School
- Hazel Wolf K-8 Stem Middle School
- Nathan Hale High School
Utilities
- Ductless Heating Or Cooling System
- Water Heater
Community Details
- Association fees include common area maintenance
- Pinehurst Fith Ave Condominium Association Condos
- Built by 4 Brothers Homes Co
- Pinehurst Subdivision
- The community has rules related to covenants, conditions, and restrictions
Listing and Financial Details
- Assessor Parcel Number 6798600000
Map
Home Values in the Area
Average Home Value in this Area
Tax History
| Year | Tax Paid | Tax Assessment Tax Assessment Total Assessment is a certain percentage of the fair market value that is determined by local assessors to be the total taxable value of land and additions on the property. | Land | Improvement |
|---|---|---|---|---|
| 2024 | $5,831 | $531,000 | $442,000 | $89,000 |
| 2023 | $5,344 | $489,000 | $417,000 | $72,000 |
| 2022 | $5,115 | $553,000 | $367,000 | $186,000 |
| 2021 | $4,648 | $487,000 | $328,000 | $159,000 |
| 2020 | $4,746 | $416,000 | $269,000 | $147,000 |
| 2018 | $4,212 | $427,000 | $279,000 | $148,000 |
| 2017 | $3,498 | $376,000 | $252,000 | $124,000 |
| 2016 | $3,264 | $318,000 | $215,000 | $103,000 |
| 2015 | $2,821 | $291,000 | $197,000 | $94,000 |
| 2014 | -- | $255,000 | $171,000 | $84,000 |
| 2013 | -- | $232,000 | $156,000 | $76,000 |
Property History
| Date | Event | Price | List to Sale | Price per Sq Ft |
|---|---|---|---|---|
| 11/12/2025 11/12/25 | Pending | -- | -- | -- |
| 09/12/2025 09/12/25 | Price Changed | $1,149,000 | -3.2% | $460 / Sq Ft |
| 08/07/2025 08/07/25 | For Sale | $1,187,500 | -- | $475 / Sq Ft |
Purchase History
| Date | Type | Sale Price | Title Company |
|---|---|---|---|
| Warranty Deed | $467,000 | Nextitle | |
| Interfamily Deed Transfer | -- | None Available | |
| Warranty Deed | $72,000 | -- |
Source: Northwest Multiple Listing Service (NWMLS)
MLS Number: 2419102
APN: 641360-0045
- 12311 Roosevelt Way NE Unit B
- 215 NE 123rd St
- 128 NE 125th St
- 311 NE 117th St
- 0 1st Ave NE
- 522 NE 127th St
- 12725 Roosevelt Way NE
- 1006 NE 126th St
- 13005 8th Ave NE
- 1410 NE 125th St
- 0 NE 130th St Light Rail Assemblage
- 13053 Roosevelt Way NE
- 12050 15th Ave NE Unit 301
- 11300 1st Ave NE Unit 224
- 13005 1st Ave NE
- 12034 15th Ave NE Unit 204
- 13007 1st Ave NE
- 2356 N 130th St
- 13020 1st Ave NE
- 11521 Corliss Ave N







