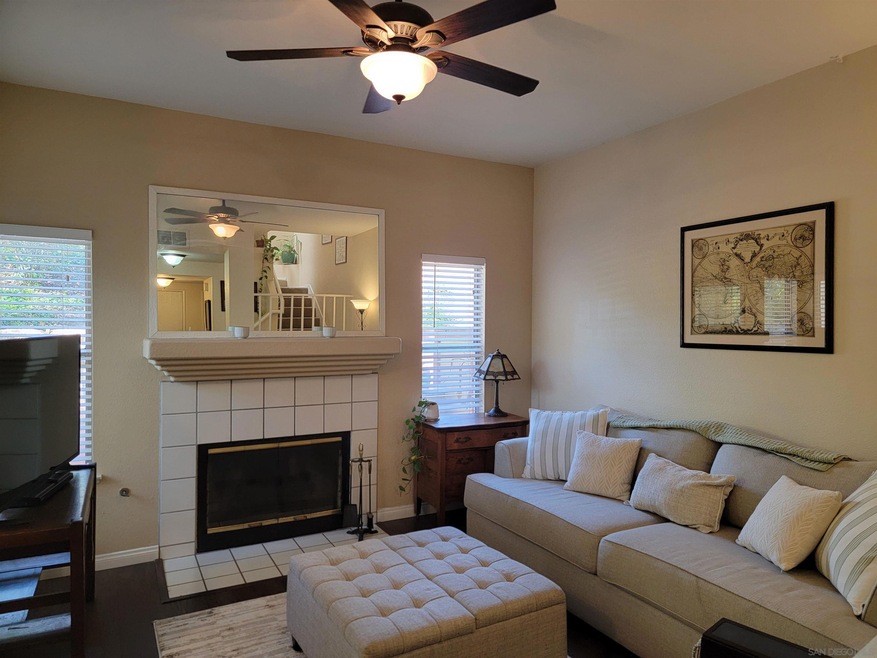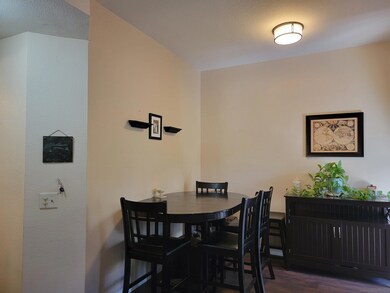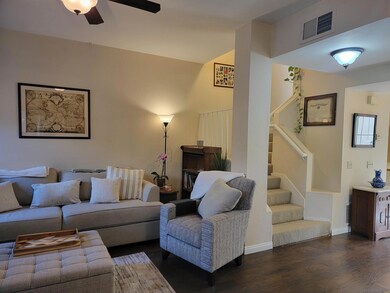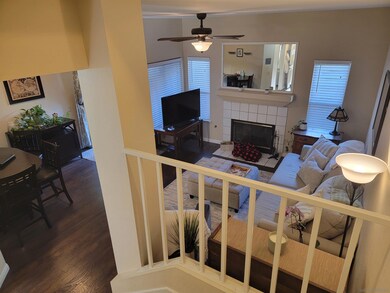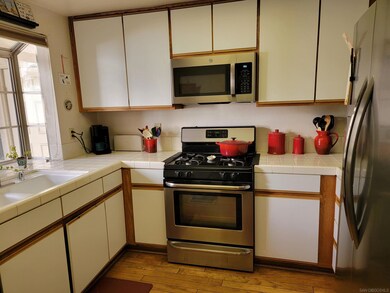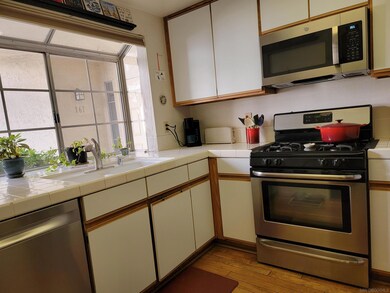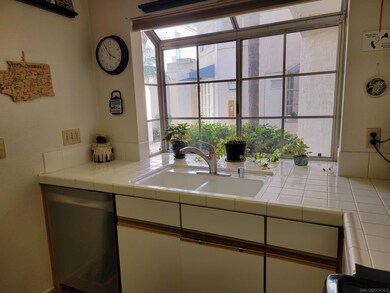
12048 Calle de Medio Unit 160 El Cajon, CA 92019
Rancho Park NeighborhoodHighlights
- Fitness Center
- In Ground Pool
- Wood Flooring
- Valhalla High Rated A
- Two Primary Bedrooms
- Tennis Courts
About This Home
As of April 2025Motivated Seller! Well-maintained pride of ownership home in the Rancho Villas Community. This 2-level floor plan features a primary ensuite with balcony and 2nd bedroom w/full bath; a handy guest half bath on the entry level; an inviting patio for outdoor living, whether a bbq dinner, coffee in the morning or a card game under the stars its a relaxing place to refresh. This home has updated laminate flooring, carpet, paint & light fixtures. Includes single car garage w/lots of storage and work bench. Pool, spa, tennis courts. Current HOA 356/mo. Excellent location in Rancho San Diego for restaurants, shopping, walking, and schools. Includes washer/dryer and kitchen appliances.
Last Agent to Sell the Property
J. E. Holden Realty License #01914819 Listed on: 03/10/2025
Last Buyer's Agent
Allison Seiler
Real Broker License #02096712
Property Details
Home Type
- Condominium
Est. Annual Taxes
- $3,694
Year Built
- Built in 1991
Lot Details
- Property is Fully Fenced
- Wood Fence
HOA Fees
- $356 Monthly HOA Fees
Parking
- 1 Car Detached Garage
- Garage Door Opener
- Guest Parking
- Uncovered Parking
- Parking Permit Required
Home Design
- Clay Roof
Interior Spaces
- 1,139 Sq Ft Home
- 2-Story Property
- Living Room with Fireplace
- Dining Area
Kitchen
- Gas Cooktop
- Microwave
- Ice Maker
- Dishwasher
- ENERGY STAR Qualified Appliances
- Disposal
Flooring
- Wood
- Carpet
- Linoleum
- Laminate
Bedrooms and Bathrooms
- 2 Bedrooms
- Double Master Bedroom
Laundry
- Laundry closet
- Full Size Washer or Dryer
- Dryer
- Washer
Pool
- In Ground Pool
- Fence Around Pool
Listing and Financial Details
- Assessor Parcel Number 502-293-02-38
Community Details
Overview
- Association fees include common area maintenance, exterior (landscaping), exterior bldg maintenance, limited insurance, trash pickup, pest control
- 4 Units
- Rancho Community Villas Association, Phone Number (619) 296-7232
- Rancho Villas Community
Recreation
- Tennis Courts
- Fitness Center
- Community Pool
- Community Spa
Pet Policy
- Breed Restrictions
Ownership History
Purchase Details
Home Financials for this Owner
Home Financials are based on the most recent Mortgage that was taken out on this home.Purchase Details
Purchase Details
Home Financials for this Owner
Home Financials are based on the most recent Mortgage that was taken out on this home.Purchase Details
Purchase Details
Home Financials for this Owner
Home Financials are based on the most recent Mortgage that was taken out on this home.Purchase Details
Home Financials for this Owner
Home Financials are based on the most recent Mortgage that was taken out on this home.Purchase Details
Similar Homes in El Cajon, CA
Home Values in the Area
Average Home Value in this Area
Purchase History
| Date | Type | Sale Price | Title Company |
|---|---|---|---|
| Grant Deed | $568,000 | First American Title | |
| Interfamily Deed Transfer | -- | None Available | |
| Grant Deed | -- | First American Title | |
| Quit Claim Deed | -- | -- | |
| Interfamily Deed Transfer | -- | Commerce Title Company | |
| Interfamily Deed Transfer | -- | Commerce Title Company | |
| Grant Deed | $172,500 | Chicago Title Co | |
| Deed | $137,000 | -- |
Mortgage History
| Date | Status | Loan Amount | Loan Type |
|---|---|---|---|
| Open | $268,000 | New Conventional | |
| Previous Owner | $233,500 | Unknown | |
| Previous Owner | $228,000 | Stand Alone First | |
| Previous Owner | $205,500 | Purchase Money Mortgage | |
| Previous Owner | $170,000 | Unknown | |
| Previous Owner | $170,000 | Purchase Money Mortgage |
Property History
| Date | Event | Price | Change | Sq Ft Price |
|---|---|---|---|---|
| 04/10/2025 04/10/25 | Sold | $568,000 | 0.0% | $499 / Sq Ft |
| 03/21/2025 03/21/25 | Pending | -- | -- | -- |
| 03/18/2025 03/18/25 | Price Changed | $568,000 | -2.1% | $499 / Sq Ft |
| 03/10/2025 03/10/25 | For Sale | $580,000 | -- | $509 / Sq Ft |
Tax History Compared to Growth
Tax History
| Year | Tax Paid | Tax Assessment Tax Assessment Total Assessment is a certain percentage of the fair market value that is determined by local assessors to be the total taxable value of land and additions on the property. | Land | Improvement |
|---|---|---|---|---|
| 2024 | $3,694 | $256,886 | $74,846 | $182,040 |
| 2023 | $3,581 | $251,850 | $73,379 | $178,471 |
| 2022 | $3,503 | $246,913 | $71,941 | $174,972 |
| 2021 | $3,466 | $242,073 | $70,531 | $171,542 |
| 2020 | $3,394 | $239,592 | $69,808 | $169,784 |
| 2019 | $3,346 | $234,895 | $68,440 | $166,455 |
| 2018 | $3,248 | $230,291 | $67,099 | $163,192 |
| 2017 | $3,166 | $225,777 | $65,784 | $159,993 |
| 2016 | $3,023 | $221,351 | $64,495 | $156,856 |
| 2015 | $3,003 | $218,027 | $63,527 | $154,500 |
| 2014 | $2,950 | $213,757 | $62,283 | $151,474 |
Agents Affiliated with this Home
-
Jill Holden

Seller's Agent in 2025
Jill Holden
J. E. Holden Realty
(619) 339-8355
1 in this area
10 Total Sales
-
A
Buyer's Agent in 2025
Allison Seiler
Real Broker
Map
Source: San Diego MLS
MLS Number: 250019852
APN: 502-293-02-38
- 12090 Calle de Montana Unit 251
- 12093 Calle de Medio Unit 131
- 2120 Greencrest Dr Unit 21
- 11762 Monte View Ct
- 12148 Via Antigua
- 11650 Via Rancho San Diego
- 12128 Via Antigua
- 11944 Avenida Marcella
- 11935 Via Granero
- 12117 Via Hacienda
- 1604 Woodrun Place
- 1757 Hillsdale Ln
- 0 Hillsdale Rd Unit PTP2503874
- 11478 Calle Simpson
- 11922 Via Hacienda
- 11372 Via Rancho San Diego Unit B
- 11354 Via Rancho San Diego Unit J
- 11984 Paseo Fuerte
- 1574 Shadow Knolls Dr
- 2458 Sawgrass St
