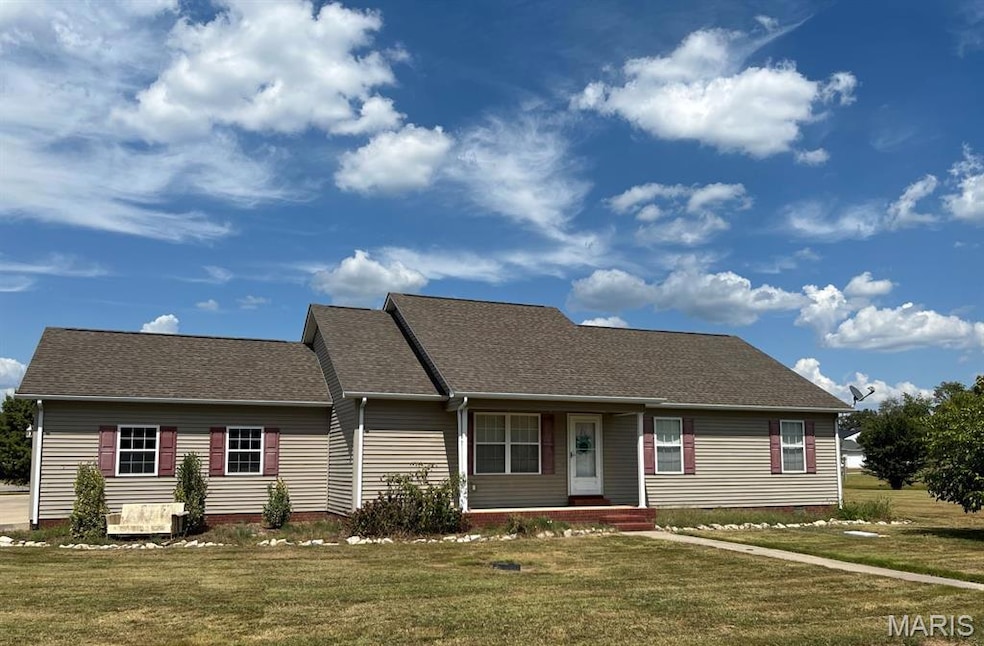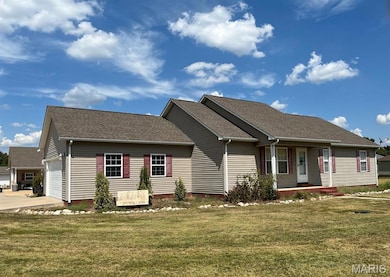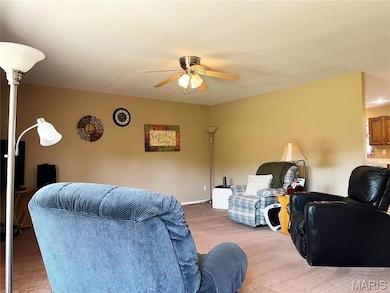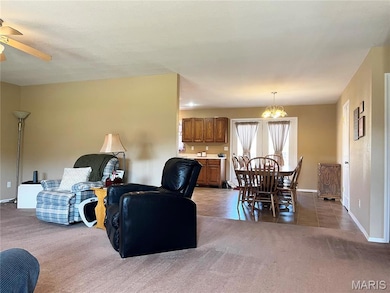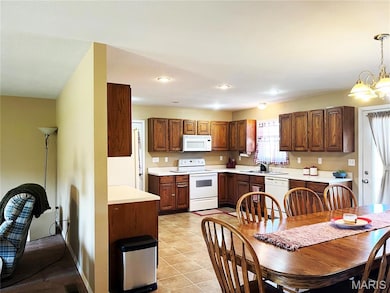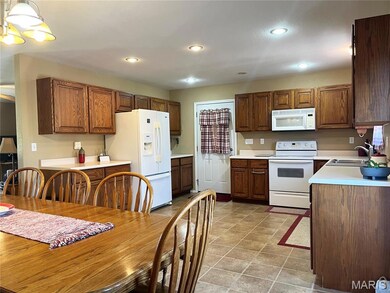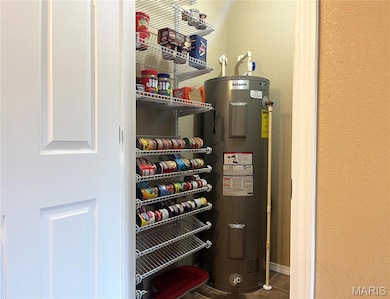12048 Hidden Meadow Ln Dexter, MO 63841
Estimated payment $2,029/month
Highlights
- Additional Residence on Property
- Clubhouse
- Ranch Style House
- Second Garage
- Deck
- Golf Cart Garage
About This Home
Well-maintained 3BD/2BA home in the quiet Hidden Meadow neighborhood, situated on 4 total lots, offers comfortable living with plenty of extras. Enjoy your morning coffee on the covered front porch, or relax on the back deck overlooking a private courtyard complete with a fire pit and garden.
Inside, you'll find a spacious open-concept kitchen and dining area, a hall laundry for convenience, and a generous primary suite featuring a full bath and walk-in closet. The attached 2-car garage provides secure parking and additional built in storage.
The real gem? A fully equipped detached shop—ideal for hobbies, a home business, guest space or mother-in-law suite. It includes: Its own electric panel, central heat & air, kitchenette and half bath, storage room, bar area, covered porch, overhead garage door, two entry doors, and an attached utility garage with a small overhead door.
Paved parking offers ample space for multiple vehicles, RV parking or future expansion and with two additional lots included, this property offers space, flexibility, and incredible value.
Don't miss this unique opportunity—schedule your private tour today!
Home Details
Home Type
- Single Family
Est. Annual Taxes
- $1,599
Year Built
- Built in 2009
Lot Details
- 0.89 Acre Lot
- Lot Dimensions are 167x184x206x162
- Landscaped
- Corner Lot
- Level Lot
- Private Yard
- Back Yard
HOA Fees
- $60 Monthly HOA Fees
Parking
- 2 Car Garage
- Second Garage
- Workshop in Garage
- Side Facing Garage
- Garage Door Opener
- Additional Parking
- Off-Street Parking
- Golf Cart Garage
Home Design
- Ranch Style House
- Mixed Use
- Block Foundation
- Asphalt Roof
- Vinyl Siding
- Concrete Block And Stucco Construction
Interior Spaces
- 1,536 Sq Ft Home
- Living Room
- Combination Kitchen and Dining Room
Kitchen
- Electric Range
- Microwave
- Dishwasher
Flooring
- Carpet
- Linoleum
- Vinyl
Bedrooms and Bathrooms
- 3 Bedrooms
- Walk-In Closet
- 2 Full Bathrooms
Laundry
- Laundry Room
- Laundry in Hall
- Dryer
- Washer
Outdoor Features
- Uncovered Courtyard
- Deck
- Covered Patio or Porch
- Fire Pit
- Separate Outdoor Workshop
- Outdoor Storage
- Utility Building
- Outbuilding
- Rain Gutters
- Rain Barrels or Cisterns
Schools
- Dexter K-12 Elementary And Middle School
- Dexter K-12 High School
Utilities
- Forced Air Heating and Cooling System
- 220 Volts
- Electric Water Heater
- Septic Tank
Additional Features
- Stepless Entry
- Gray Water System
- Additional Residence on Property
Listing and Financial Details
- Assessor Parcel Number 19-4.0-020-003-002-001.38000
Community Details
Overview
- Association fees include sewer
- Southern Hills Association
Amenities
- Clubhouse
- Community Kitchen
- Community Storage Space
Map
Home Values in the Area
Average Home Value in this Area
Tax History
| Year | Tax Paid | Tax Assessment Tax Assessment Total Assessment is a certain percentage of the fair market value that is determined by local assessors to be the total taxable value of land and additions on the property. | Land | Improvement |
|---|---|---|---|---|
| 2025 | $1,599 | $37,221 | $0 | $0 |
| 2024 | $1,599 | $34,542 | $0 | $0 |
| 2023 | $1,597 | $34,542 | $0 | $0 |
| 2022 | $1,512 | $32,756 | $0 | $0 |
| 2021 | $1,512 | $32,756 | $0 | $0 |
| 2020 | $1,429 | $30,229 | $0 | $0 |
| 2019 | $1,426 | $30,780 | $0 | $0 |
| 2018 | $1,392 | $30,229 | $0 | $0 |
| 2016 | $1,313 | $29,431 | $0 | $0 |
| 2015 | -- | $29,431 | $0 | $0 |
| 2014 | -- | $28,880 | $0 | $0 |
| 2013 | -- | $0 | $0 | $0 |
Property History
| Date | Event | Price | List to Sale | Price per Sq Ft |
|---|---|---|---|---|
| 09/09/2025 09/09/25 | For Sale | $349,000 | -- | $227 / Sq Ft |
Source: MARIS MLS
MLS Number: MIS25060253
APN: 19-4.0-020-003-002-001.38000
- 11977 County Road 637
- 0 Woodcreek Dr
- 0 Glennwood Hills Est Lot 5 Blk2 Unit MAR25015426
- 11429 Northview Dr
- 15012 Bay Hills Dr
- 10776 Northview Dr
- 15336 Middle Creek Rd
- 0 Timber Creek Rd
- 21 Timber Creek Rd
- 11559 Finley Dr
- 0 Brookfield Dr
- 25 Brookfield Dr
- 0 Tamarak Ln
- 0 Chandler Ln
- 15597 County Road 624
- 1 Crites Lane Lot 1
- 1110 State Highway Ad
- 2508 Weathers Ln
- 10867 Cabin Ln
- 16043 County Road 624
