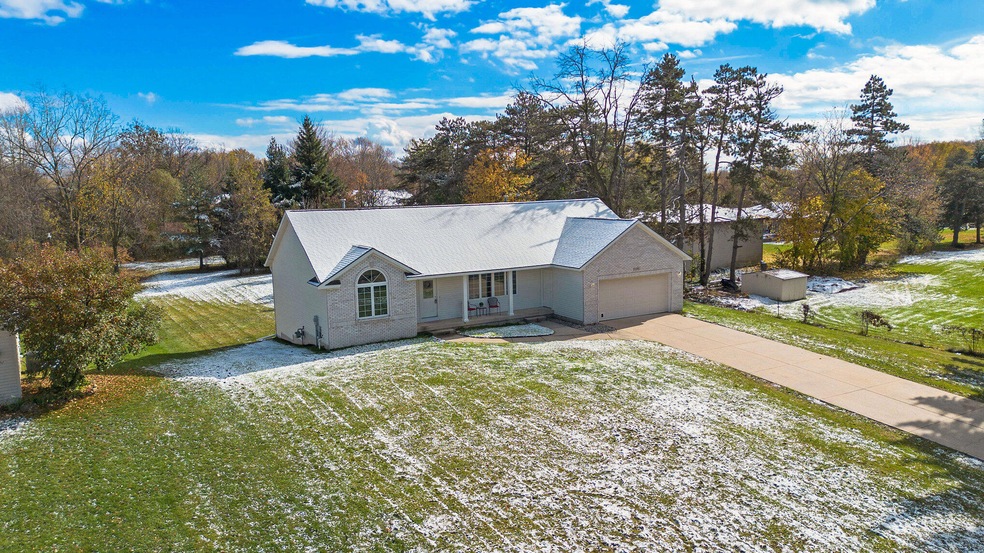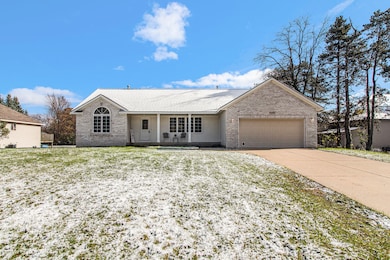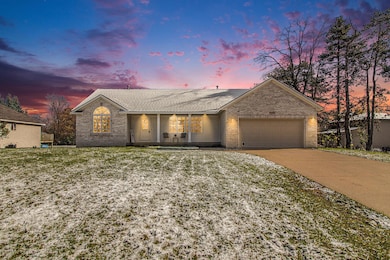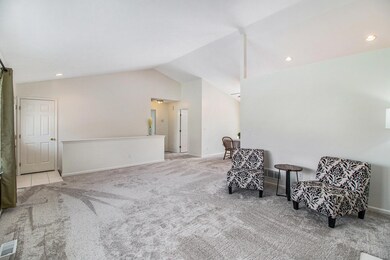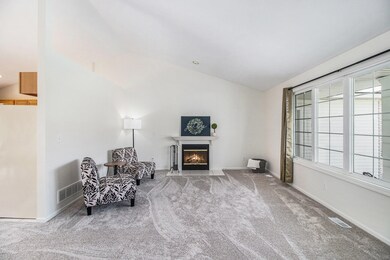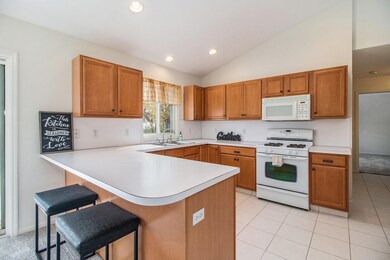
12048 Lauren Ln Grand Rapids, MI 49544
Highlights
- Deck
- Mud Room
- Porch
- Wooded Lot
- Cul-De-Sac
- 2 Car Attached Garage
About This Home
As of September 2024HOME SWEET HOME! 12048 Lauren Ln is ready for you to call HOME! This beautiful brick ranch style home has main level laundry, gas fireplace, & extra large bedrooms. Enjoy the views of nature and deer in the privacy of your spacious backyard. Open floor plan, arched cathedral ceiling. New carpet & fresh paint throughout! Coopersville Public School district. 10 minutes from downtown Grand Rapids and 10 minutes from Allendale, Home of the Lakers GVSU making it a PRIME location in multiple ways! Custom maple cabinets, daylight basement is framed for an additional 2 more bedrooms and plumbed for another full bath. Largest LOT in the no outlet CUL-DE-SAC!!! Possession at close! Presenting offers as they come. Schedule your private showing TODAY!
Last Agent to Sell the Property
Coldwell Banker Schmidt Realtors License #6501451390 Listed on: 11/30/2023

Home Details
Home Type
- Single Family
Est. Annual Taxes
- $5,395
Year Built
- Built in 2004
Lot Details
- 0.94 Acre Lot
- Lot Dimensions are 101 x 339 x 122 x 353
- Cul-De-Sac
- Wooded Lot
- Property is zoned residential imp, residential imp
Parking
- 2 Car Attached Garage
- Garage Door Opener
Home Design
- Brick Exterior Construction
- Shingle Roof
- Vinyl Siding
Interior Spaces
- 1,572 Sq Ft Home
- 1-Story Property
- Ceiling Fan
- Insulated Windows
- Window Screens
- Mud Room
- Family Room with Fireplace
- Dining Area
- Storm Windows
Kitchen
- Eat-In Kitchen
- Oven
- Stove
- Range
- Microwave
- Dishwasher
- Snack Bar or Counter
- Disposal
Flooring
- Carpet
- Tile
Bedrooms and Bathrooms
- 3 Main Level Bedrooms
- 2 Full Bathrooms
Laundry
- Laundry on main level
- Washer and Gas Dryer Hookup
Basement
- Sump Pump
- Stubbed For A Bathroom
- Natural lighting in basement
Outdoor Features
- Deck
- Porch
Utilities
- Forced Air Heating System
- Heating System Uses Natural Gas
- Natural Gas Water Heater
- High Speed Internet
- Phone Available
- Satellite Dish
- Cable TV Available
Community Details
- Laundry Facilities
Ownership History
Purchase Details
Home Financials for this Owner
Home Financials are based on the most recent Mortgage that was taken out on this home.Purchase Details
Home Financials for this Owner
Home Financials are based on the most recent Mortgage that was taken out on this home.Purchase Details
Purchase Details
Purchase Details
Purchase Details
Home Financials for this Owner
Home Financials are based on the most recent Mortgage that was taken out on this home.Purchase Details
Similar Homes in Grand Rapids, MI
Home Values in the Area
Average Home Value in this Area
Purchase History
| Date | Type | Sale Price | Title Company |
|---|---|---|---|
| Quit Claim Deed | -- | None Listed On Document | |
| Warranty Deed | $379,900 | Chicago Title | |
| Quit Claim Deed | -- | None Listed On Document | |
| Interfamily Deed Transfer | -- | None Available | |
| Interfamily Deed Transfer | -- | None Available | |
| Quit Claim Deed | -- | The Closing Office Title Age | |
| Land Contract | $229,900 | -- | |
| Warranty Deed | $69,000 | -- |
Mortgage History
| Date | Status | Loan Amount | Loan Type |
|---|---|---|---|
| Open | $200,000 | New Conventional | |
| Closed | $200,000 | Construction | |
| Previous Owner | $229,900 | Seller Take Back |
Property History
| Date | Event | Price | Change | Sq Ft Price |
|---|---|---|---|---|
| 09/13/2024 09/13/24 | Sold | $379,900 | -5.0% | $242 / Sq Ft |
| 01/04/2024 01/04/24 | Pending | -- | -- | -- |
| 12/14/2023 12/14/23 | Price Changed | $399,900 | -2.2% | $254 / Sq Ft |
| 11/30/2023 11/30/23 | For Sale | $409,000 | 0.0% | $260 / Sq Ft |
| 11/16/2023 11/16/23 | Pending | -- | -- | -- |
| 11/15/2023 11/15/23 | Price Changed | $409,000 | -2.6% | $260 / Sq Ft |
| 11/02/2023 11/02/23 | For Sale | $420,000 | -- | $267 / Sq Ft |
Tax History Compared to Growth
Tax History
| Year | Tax Paid | Tax Assessment Tax Assessment Total Assessment is a certain percentage of the fair market value that is determined by local assessors to be the total taxable value of land and additions on the property. | Land | Improvement |
|---|---|---|---|---|
| 2024 | $1,236 | $173,500 | $0 | $0 |
| 2023 | $1,177 | $156,500 | $0 | $0 |
| 2022 | $5,395 | $146,300 | $0 | $0 |
| 2021 | $5,244 | $134,700 | $0 | $0 |
| 2020 | $5,202 | $128,500 | $0 | $0 |
| 2019 | $5,037 | $119,200 | $0 | $0 |
| 2018 | $4,816 | $111,800 | $19,500 | $92,300 |
| 2017 | $4,635 | $111,100 | $0 | $0 |
| 2016 | $4,627 | $110,900 | $0 | $0 |
| 2015 | -- | $102,900 | $0 | $0 |
| 2014 | -- | $97,700 | $0 | $0 |
Agents Affiliated with this Home
-
Angela DeWolf
A
Seller's Agent in 2024
Angela DeWolf
Coldwell Banker Schmidt Realtors
(616) 901-3221
1 in this area
10 Total Sales
-
Michael Moelker
M
Buyer's Agent in 2024
Michael Moelker
RE/MAX Michigan
(616) 690-7286
1 in this area
84 Total Sales
Map
Source: Southwestern Michigan Association of REALTORS®
MLS Number: 23140794
APN: 70-10-13-475-007
- 12250 Aleigha Dr NW
- 11729 Sessions Dr
- 706 Ponderosa Dr NW
- 1778 Blaketon Dr
- 1728 Blaketon Dr
- 3412 Leonard St NW
- V/L 8th Ave
- 1756 Blaketon Dr
- 737 Ferndale Ave NW
- 1033 Country Gardens NW
- 1869 Wilson Ave NW
- 1013 Country Gardens NW Unit 18
- 4291 Oakridge Dr NW
- 1525 Browning Dr
- 4588 Gordonshire NW
- 1537 Browning Dr
- 1845 Stratford Ln NW
- 535 Clayton Ave NW
- 478 Lake Michigan Dr NW
- 1036 Barrington
