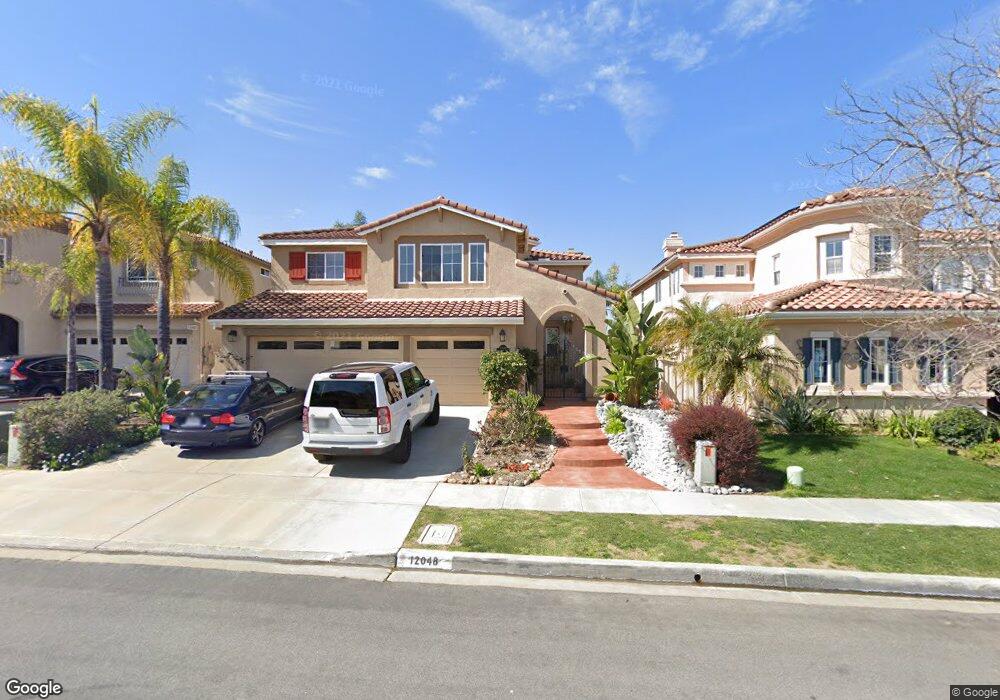12048 Oakview Way San Diego, CA 92128
Estimated Value: $2,150,000 - $2,262,000
5
Beds
5
Baths
4,093
Sq Ft
$540/Sq Ft
Est. Value
About This Home
This home is located at 12048 Oakview Way, San Diego, CA 92128 and is currently estimated at $2,209,461, approximately $539 per square foot. 12048 Oakview Way is a home located in San Diego County with nearby schools including Creekside Elementary, Meadowbrook Middle, and Mt. Carmel High School.
Ownership History
Date
Name
Owned For
Owner Type
Purchase Details
Closed on
Aug 19, 2021
Sold by
Puntambekar Upendra and Puntambekar Vaidehi
Bought by
Puntambekar Upendra and Puntambekar Vaidehi
Current Estimated Value
Home Financials for this Owner
Home Financials are based on the most recent Mortgage that was taken out on this home.
Original Mortgage
$185,000
Outstanding Balance
$140,519
Interest Rate
2.2%
Mortgage Type
New Conventional
Estimated Equity
$2,068,942
Purchase Details
Closed on
May 29, 2013
Sold by
Puntambekar Upendra and Puntambekar Vaidehi
Bought by
Puntambekar Upendra and Puntambekar Vaidehi
Home Financials for this Owner
Home Financials are based on the most recent Mortgage that was taken out on this home.
Original Mortgage
$510,000
Outstanding Balance
$359,762
Interest Rate
3.38%
Mortgage Type
New Conventional
Estimated Equity
$1,849,699
Purchase Details
Closed on
May 6, 2013
Sold by
Kemp Charles E and Kemp Wendy M
Bought by
Puntambekar Upendra and Puntambekar Vaidehi
Home Financials for this Owner
Home Financials are based on the most recent Mortgage that was taken out on this home.
Original Mortgage
$510,000
Outstanding Balance
$359,762
Interest Rate
3.38%
Mortgage Type
New Conventional
Estimated Equity
$1,849,699
Purchase Details
Closed on
Mar 10, 2011
Sold by
Kemp Charles Edwin and Kemp Wendy Michelle
Bought by
Kemp Ii Charles E and Kemp Wendy M
Purchase Details
Closed on
Mar 8, 2001
Sold by
Lawrence Joseph R and Lawrence Valdineia T
Bought by
Kemp Ii Charles Edwin and Kemp Wendy Michelle
Home Financials for this Owner
Home Financials are based on the most recent Mortgage that was taken out on this home.
Original Mortgage
$400,000
Interest Rate
6.89%
Purchase Details
Closed on
Jan 20, 1998
Sold by
Pardee Construction Co
Bought by
Lawrence Joseph R and Lawrence Valdineia T
Home Financials for this Owner
Home Financials are based on the most recent Mortgage that was taken out on this home.
Original Mortgage
$409,500
Interest Rate
7.05%
Create a Home Valuation Report for This Property
The Home Valuation Report is an in-depth analysis detailing your home's value as well as a comparison with similar homes in the area
Home Values in the Area
Average Home Value in this Area
Purchase History
| Date | Buyer | Sale Price | Title Company |
|---|---|---|---|
| Puntambekar Upendra | -- | Fidelity Natl Ttl San Diego | |
| Puntambekar Upendra | -- | Fidelity Natl Ttl San Diego | |
| Puntambekar Upendra | -- | Accommodation | |
| Puntambekar Upendra | $1,010,000 | Fidelity National Title | |
| Kemp Ii Charles E | -- | None Available | |
| Kemp Ii Charles Edwin | $829,000 | Fidelity National Title | |
| Lawrence Joseph R | $512,000 | Chicago Title Co |
Source: Public Records
Mortgage History
| Date | Status | Borrower | Loan Amount |
|---|---|---|---|
| Open | Puntambekar Upendra | $185,000 | |
| Open | Puntambekar Upendra | $510,000 | |
| Previous Owner | Kemp Ii Charles Edwin | $400,000 | |
| Previous Owner | Lawrence Joseph R | $409,500 |
Source: Public Records
Tax History Compared to Growth
Tax History
| Year | Tax Paid | Tax Assessment Tax Assessment Total Assessment is a certain percentage of the fair market value that is determined by local assessors to be the total taxable value of land and additions on the property. | Land | Improvement |
|---|---|---|---|---|
| 2025 | $13,011 | $1,243,732 | $628,023 | $615,709 |
| 2024 | $13,011 | $1,219,346 | $615,709 | $603,637 |
| 2023 | $12,731 | $1,195,438 | $603,637 | $591,801 |
| 2022 | $12,540 | $1,171,999 | $591,801 | $580,198 |
| 2021 | $12,310 | $1,149,020 | $580,198 | $568,822 |
| 2020 | $12,179 | $1,137,239 | $574,249 | $562,990 |
| 2019 | $12,775 | $1,114,941 | $562,990 | $551,951 |
| 2018 | $12,429 | $1,093,080 | $551,951 | $541,129 |
| 2017 | $12,181 | $1,071,648 | $541,129 | $530,519 |
| 2016 | $11,954 | $1,050,636 | $530,519 | $520,117 |
| 2015 | $11,789 | $1,034,856 | $522,551 | $512,305 |
| 2014 | $11,585 | $1,014,585 | $512,315 | $502,270 |
Source: Public Records
Map
Nearby Homes
- 11770 Fantasia Ct
- 11553 Trailbrook Ln Unit 2
- 11495 Cypress Canyon Rd
- 11954 Cypress Valley Dr
- 10976 Caminito Alto
- 11393 Vista Elevada
- 12410 Aria Ct
- 10878 Caminito Colorado
- 12530 Heatherton Ct Unit 31
- 12490 Heatherton Ct Unit 8
- 12953 Carriage Rd
- 12450 Robison Blvd
- 12918 Seiler St
- 12643 Robison Blvd Unit 213
- 11313 Wild Meadow Place
- 10978 Serafina Ln
- 11129 Caminito Arcada Unit 256
- 10941 Waterton Rd
- 13047 Corona Way Unit 266
- 13104 Corona Way Unit 324
- 12042 Oakview Way
- 12052 Oakview Way
- 12227 Gladehollow Ct
- 12038 Oakview Way
- 12054 Oakview Way
- 12215 Gladehollow Ct
- 12028 Oakview Way
- 12047 Oakview Way
- 12051 Oakview Way
- 12041 Oakview Way
- 12022 Oakview Way
- 12216 Gladehollow Ct
- 12082 Oakview Way
- 12037 Oakview Way
- 12069 Oakview Way
- 12228 Gladehollow Ct
- 12014 Oakview Way
- 12027 Oakview Way
- 12088 Oakview Way Unit 7
- 12077 Oakview Way
