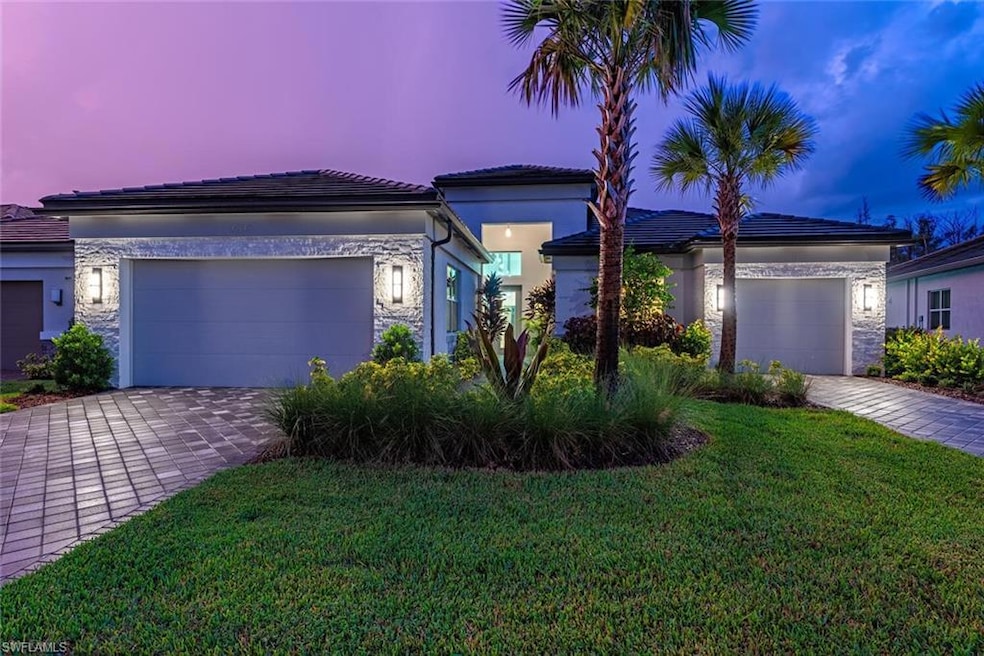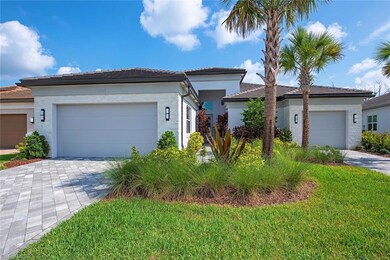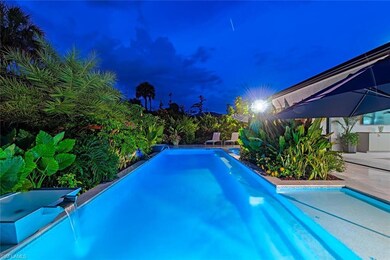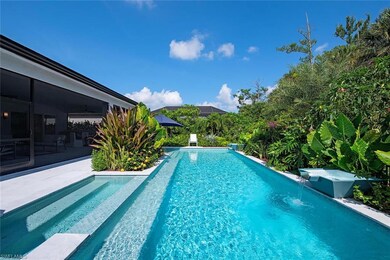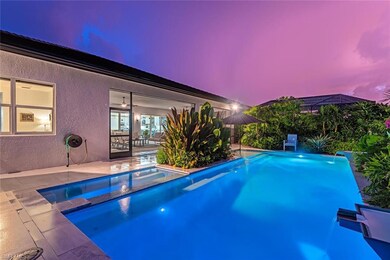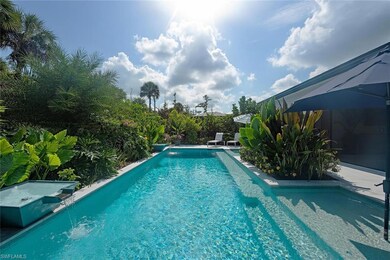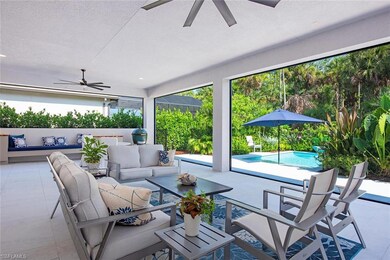12049 Azalea Way Naples, FL 34120
Rural Estates NeighborhoodEstimated payment $10,858/month
Highlights
- Full Service Day or Wellness Spa
- Home Theater
- Active Adult
- Fitness Center
- Pool and Spa
- Gated Community
About This Home
Welcome to one of the most thoughtfully crafted homes in Valencia Trails. Privately nestled along a tranquil preserve, surrounded by lush tropical landscaping, this spectacular Captiva model is a masterpiece, blending modern elegance with peaceful seclusion. Step through the glass front doors into a soaring foyer featuring an intricate marble inlay set seamlessly into the surrounding French white oak hardwood flooring that flows throughout the main living areas. At the heart of the home, a chef’s dream kitchen awaits; designed to impress & equipped to perform. Sleek Eurocraft Reflekt acrylic cabinetry, expanded by 9 feet into the dining space, has soft-close drawers, multiple custom cabinet inserts & pull-outs, and ambient cabinet lighting. A striking porcelain backsplash complements the quartz countertops, while an oversized island offers generous prep space, additional storage & effortless flow for entertaining. The Thermador Professional Series appliance suite includes a side-open convection oven, freedom induction cooktop, speed oven-microwave, Sapphire dishwasher & a column refrigerator. Sub-Zero beverage & freezer drawers and a custom vented hood also deliver professional-grade performance. The great room showcases a striking custom feature wall & is framed by views of the lush preserve through impact-rated sliding glass doors. Outside, the thoughtfully graded lanai has a step-free surface for enhanced safety & the White Ice marble pavers offer an elevated, coastal aesthetic. A Kings Starboard cabinet system adds storage & functionality. The saltwater pool is a standout—35 feet in length with an integrated spa, a sundeck & elegant water bowls for a serene, resort-like experience. Heated by gas, the pool & spa are ready for year-round enjoyment. The extended covered lanai is framed by an invisible screen enclosure and the tranquil preserve view makes this outdoor oasis very private & picturesque. The primary suite offers a spa-inspired bath with an oversized rain shower, soaking tub, dual vanities with Eurocraft cabinetry & 3 generously sized custom walk-in closets. There are 3 additional en-suite guest bedrooms, one featuring built-in bunk beds. An expansive den with a custom built-in entertainment wall provides flexible space for a home office, media room, or additional living area. Fine features include solid core doors, hurricane impact windows & doors, extensive millwork & shiplap, curated lighting accents, epoxy garage flooring, tankless water heater, fenced dog-run & a custom finished laundry space with GE pedestaled washer/dryer. Valencia Trails is more than a community—it's a lifestyle. This exclusive 55+ neighborhood features world-class amenities, including a 43,000 SF clubhouse with gourmet restaurant, poolside bar, resort-style pools, fitness center, pickleball, tennis, bocce, yoga, art studio, cooking classes, spa, dog park & a vibrant social calendar. This is your invitation to live where everyday feels like a resort getaway.
Home Details
Home Type
- Single Family
Est. Annual Taxes
- $7,423
Year Built
- Built in 2023
Lot Details
- 0.25 Acre Lot
- 67 Ft Wide Lot
- Landscaped
- Rectangular Lot
HOA Fees
- $507 Monthly HOA Fees
Parking
- 3 Car Attached Garage
Home Design
- Concrete Block With Brick
- Concrete Foundation
- Stucco
- Tile
Interior Spaces
- Property has 1 Level
- Coffered Ceiling
- Window Treatments
- Entrance Foyer
- Great Room
- Combination Dining and Living Room
- Home Theater
- Den
- Hobby Room
- Screened Porch
- Views of Preserve
Kitchen
- Breakfast Bar
- Built-In Convection Oven
- Cooktop
- Microwave
- Freezer
- Dishwasher
- Kitchen Island
- Built-In or Custom Kitchen Cabinets
- Disposal
Flooring
- Wood
- Carpet
- Marble
- Tile
Bedrooms and Bathrooms
- 4 Bedrooms
- Built-In Bedroom Cabinets
- Walk-In Closet
- In-Law or Guest Suite
- Soaking Tub
Laundry
- Laundry in unit
- Dryer
- Washer
- Laundry Tub
Home Security
- Home Security System
- Fire and Smoke Detector
Pool
- Pool and Spa
- Concrete Pool
- Lap Pool
- In Ground Pool
- Heated Spa
- In Ground Spa
- Gas Heated Pool
- Saltwater Pool
Utilities
- Central Air
- Heating Available
- Underground Utilities
- Gas Available
- Tankless Water Heater
- Internet Available
- Cable TV Available
Listing and Financial Details
- Assessor Parcel Number 78715003764
Community Details
Overview
- Active Adult
- Valencia Trails Subdivision
- Mandatory home owners association
Amenities
- Full Service Day or Wellness Spa
- Restaurant
- Beauty Salon
- Clubhouse
- Billiard Room
Recreation
- Tennis Courts
- Pickleball Courts
- Bocce Ball Court
- Fitness Center
- Community Pool
- Community Spa
- Dog Park
- Bike Trail
Security
- Gated Community
Map
Home Values in the Area
Average Home Value in this Area
Tax History
| Year | Tax Paid | Tax Assessment Tax Assessment Total Assessment is a certain percentage of the fair market value that is determined by local assessors to be the total taxable value of land and additions on the property. | Land | Improvement |
|---|---|---|---|---|
| 2025 | $7,423 | $850,384 | -- | -- |
| 2024 | $849 | $751,039 | -- | -- |
| 2023 | $849 | $56,564 | $56,564 | $0 |
| 2022 | $298 | $24,242 | $24,242 | $0 |
Property History
| Date | Event | Price | List to Sale | Price per Sq Ft |
|---|---|---|---|---|
| 07/09/2025 07/09/25 | For Sale | $1,850,000 | -- | $582 / Sq Ft |
Purchase History
| Date | Type | Sale Price | Title Company |
|---|---|---|---|
| Special Warranty Deed | $1,202,298 | Nova Title | |
| Special Warranty Deed | $1,202,298 | Nova Title |
Mortgage History
| Date | Status | Loan Amount | Loan Type |
|---|---|---|---|
| Open | $901,724 | New Conventional | |
| Closed | $901,724 | New Conventional |
Source: Naples Area Board of REALTORS®
MLS Number: 225060243
APN: 78715003764
- 12068 Azalea Way
- 12033 Azalea Way
- 12030 Azalea Way
- 12083 Azalea Way
- 11851 Hydrangea Place
- 1240 Mingo Dr
- 11805 Drake Ln
- 11809 Drake Ln
- 11813 Drake Ln
- 11628 Periwinkle Dr
- 12044 Oleander Ave
- 11648 Periwinkle Dr
- 12349 Dahlia Ct
- 12341 Dahlia Ct
- 12092 Eucalyptus Way
- 1493 Rock Rd
- 11543 Jacaranda Dr
- 11555 Jacaranda Dr
- 12363 Purple Ficus Way
- 12169 Eucalyptus Way
- 11847 Hydrangea Place
- 12349 Dahlia Ct
- 12289 Windamere Trail
- 11536 Jacaranda Dr
- 12260 Windamere Trail
- 11453 Jacaranda Dr
- 9774 Everglades Dr
- 9761 Willet Ct
- 9716 Everglades Dr
- 9842 Everglades Dr
- 9512 Greyhawk Trail
- 11234 Five Oaks Ln
- 589 12th Ave NW
- 9574 Everglades Dr
- 9124 Snowy Owl Way
- 9280 Cormorant Dr
- 9547 Curlew Dr
- 3330 Soluna Loop
- 8771 Coastline Ct Unit FL1-ID1049695P
- 7963 Bristol Cir
