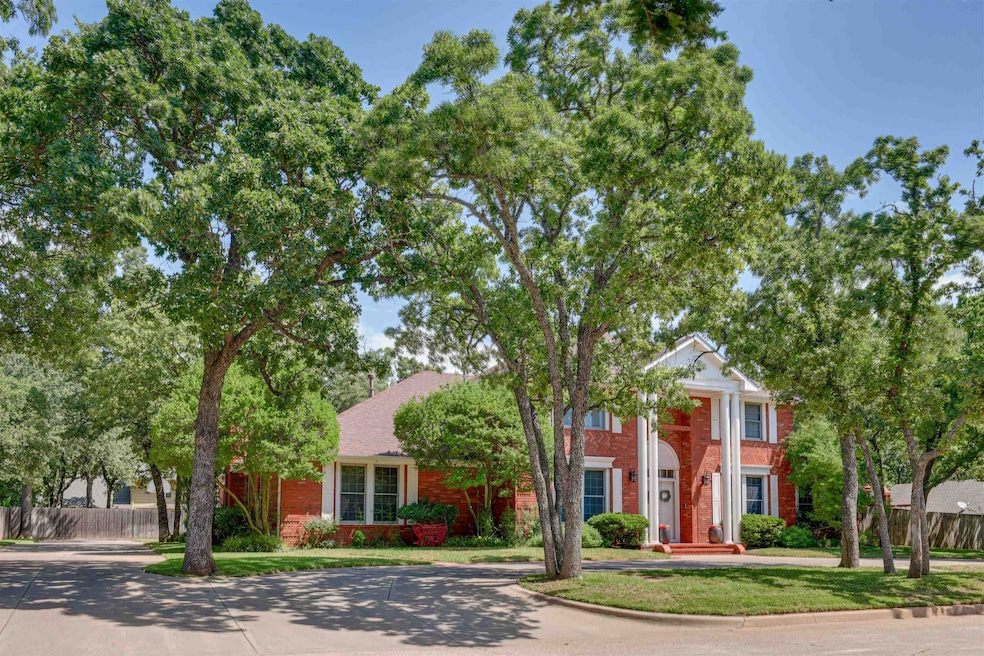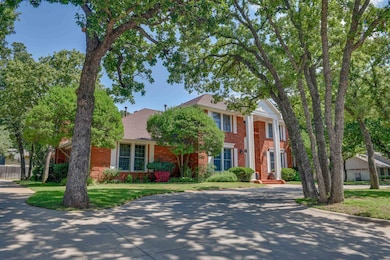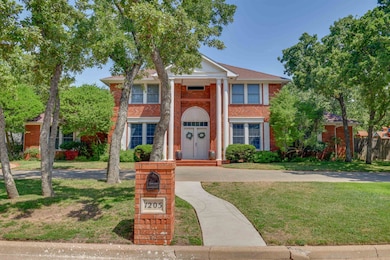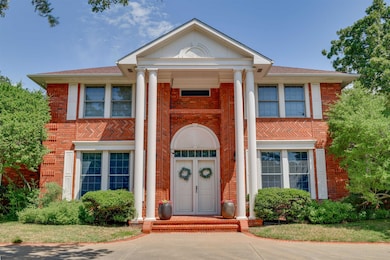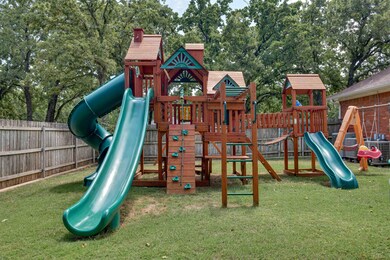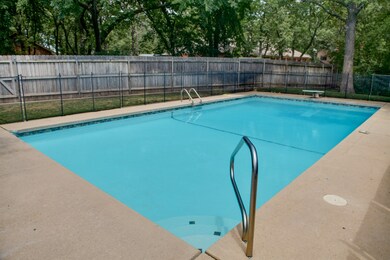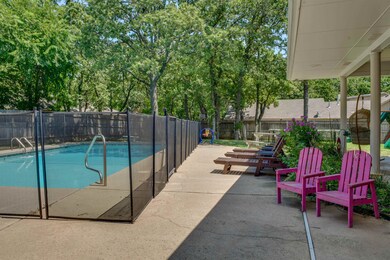1205 1205 Timbercreek Dr Duncan, OK
Estimated payment $4,867/month
Highlights
- In Ground Pool
- Family Room with Fireplace
- Covered Patio or Porch
- Colonial Architecture
- Recreation Room
- Formal Dining Room
About This Home
An incredible custom built one owner home located in Timbercreek Addition in Duncan, Ok. This 5,000 sq ft (mol) Colonial home has 5 true bedrooms, but could easily have 7. There are 6 full baths including one right off the patio serving as a pool bath. This home has 3 HVAC units with 2 being new. New Quartz counter tops and new flooring throughout. The kitchen has a breakfast bar, 6 burner gas stove, double ovens and a new Jenn-Aire built in refrigerator. New granite composite sink and all new faucets throughout the home. The primary bedroom is located downstairs. There are 2 new tankless water heaters in this home. There are 4 living areas including a formal living space, family room, recreation room complete with pool table and flex space upstairs. Designated office with tons of built in cabinetry. The wired in 7 camera surveillance system will stay with the home and broadcasts onto the tv including the pool area. The inground pool is fenced for safety and has a brand new pool heater and sweep pump. The outdoor living space includes a living area and a dining area. The laundry chute is perfect for not having to carry laundry downstairs. This home is located in the Plato school district. This home has beautiful windows for tons of natural light. The roof was replaced less than 5 years ago. This home is in immaculate condition and listed by Tammy Vaughn, REALTOR with Land Pros Real Estate.
Home Details
Home Type
- Single Family
Lot Details
- Wood Fence
- Sprinkler System
- Landscaped with Trees
- Property is in good condition
Parking
- Attached Garage
Home Design
- Colonial Architecture
- Composition Roof
Interior Spaces
- 5,000 Sq Ft Home
- 1.5-Story Property
- Family Room with Fireplace
- Formal Dining Room
- Recreation Room
Kitchen
- Double Oven
- Gas Oven or Range
- Microwave
- Dishwasher
Bedrooms and Bathrooms
- 5 Bedrooms
- In-Law or Guest Suite
- 6 Full Bathrooms
Outdoor Features
- In Ground Pool
- Covered Patio or Porch
Schools
- Plato Elementary School
Utilities
- Cooling Available
Map
Home Values in the Area
Average Home Value in this Area
Property History
| Date | Event | Price | List to Sale | Price per Sq Ft |
|---|---|---|---|---|
| 08/11/2025 08/11/25 | For Sale | $775,000 | -- | $155 / Sq Ft |
Source: Duncan Association of REALTORS®
MLS Number: 39484
- 2901 2901 Timber Ridge
- 1102 1102 Bent Tree
- 1009 1009 Timbercreek Dr
- 0 Twilight Beach Rd Unit 38527
- 1314 Dr
- 3203 Williamsburg St
- 1705 Foxboro Dr
- 2702 2702 Wildwood Place
- 3412 Fox Hollow Rd
- 3005 W Foxboro
- 3202 Williamsburg St
- 1706 1706 Foxboro
- 3602 Woodknoll
- 3606 Woodknoll
- 1014 Oakview Dr
- 1004 Ranchwood Place
- 2518 Wildwood Place
- 1108 1108 W Plato Unit 49
- 1108 1108 W Plato Unit 40
- 1108 1108 W Plato Unit 17
- 1710 W Plato Rd
- 2010 W Holly Ave
- 1304 W Walnut Ave
- 419 S 27th St Unit 403
- 808 W Cypress Ave Unit 2
- 740 740 Westview Rd
- 4714 SE 47th St
- 4708 SE Sunnymeade Dr
- 3501 E Gore Blvd
- 315 SE Warwick Way
- 3502 E Gore Blvd
- 3011 E Gore Blvd
- 3712 NE Bradford St
- 601 Missouri St
- 622 SW Bishop Rd
- 404 NW 3rd St Unit S
- 717 SW Ranch Oak Blvd
- 410 NW Arlington Ave Unit A
- 410 NW Arlington Ave Unit B
- 20 NW Mission Blvd
