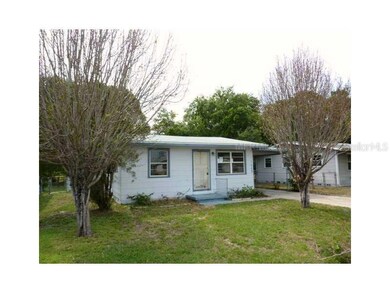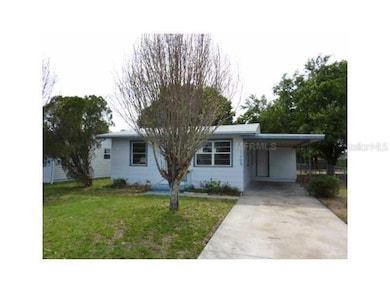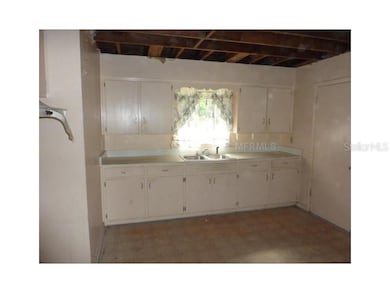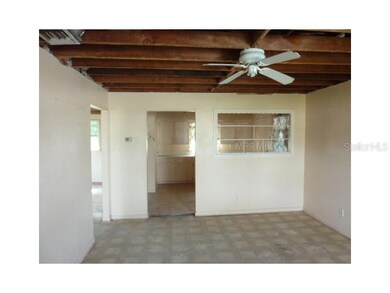
1205 12th Ave W Palmetto, FL 34221
Estimated Value: $131,000 - $249,000
Highlights
- Wood Flooring
- No HOA
- Storage Room
- Attic
- Mature Landscaping
- Central Heating and Cooling System
About This Home
As of May 2013A Cute, old Florida home with potential; for a great price! 2/1 with an attached carport & laundry/storage room. This home is in need of repairs with a great opportunity to purchase for a low, low price. Bring your highest & best!! Within close proximity to US 19, I-75, Terra Ceia Bay, schools, restaurants & shopping. Calendar Days 1-7: All offers will be rejected. The date the property is listed is counted as Day 1. Calendar Days 8-15: Offers ONLY from NSP buyers, Municipalities, Non-profit organization and buyers who purchase a property as a primary residence will be reviewed. Calendar Days 16+: We will entertain offers from all buyers once any offers received during days 8-15 have been fully vetted. Submit complete offers on a FAR/BAR AS IS contract. Incomplete Offers will be rejected! The seller shall read: "Owner of Record". **Room sizes are approximate.**REALTORS PLEASE FILL OUT ATTACHED MANDATORY BUYERS INFO SHEET & SUBMIT WITH ALL OFFERS. Property is sold "AS-IS" including any existing appliances, plumbing, heating and air conditioning and electrical systems. No home disclosures are available, as the seller has never occupied the property.
Home Details
Home Type
- Single Family
Year Built
- Built in 1958
Lot Details
- 7,000 Sq Ft Lot
- Lot Dimensions are 50.0x140.0
- Mature Landscaping
- Property is zoned RS4
Parking
- 1 Carport Space
Home Design
- Fixer Upper
- Shingle Roof
- Siding
Interior Spaces
- 750 Sq Ft Home
- Ceiling Fan
- Storage Room
- Laundry in unit
- Crawl Space
- Fire and Smoke Detector
- Attic
Flooring
- Wood
- Vinyl
Bedrooms and Bathrooms
- 2 Bedrooms
- 1 Full Bathroom
Utilities
- Central Heating and Cooling System
- Electric Water Heater
- Cable TV Available
Community Details
- No Home Owners Association
- Palmetto Gardens Subdivision
Listing and Financial Details
- Down Payment Assistance Available
- Visit Down Payment Resource Website
- Legal Lot and Block 10 / B
- Assessor Parcel Number 2667300004
Ownership History
Purchase Details
Purchase Details
Home Financials for this Owner
Home Financials are based on the most recent Mortgage that was taken out on this home.Purchase Details
Purchase Details
Home Financials for this Owner
Home Financials are based on the most recent Mortgage that was taken out on this home.Purchase Details
Similar Homes in Palmetto, FL
Home Values in the Area
Average Home Value in this Area
Purchase History
| Date | Buyer | Sale Price | Title Company |
|---|---|---|---|
| Diem Darrin Robert | $46,500 | First Intl Title Inc | |
| Humphrey Jahcoby | $17,000 | Service Link | |
| Wells Fargo Bank Na | -- | Attorney | |
| Mungia Mary A | $54,900 | -- | |
| Sanders Jeannie S | -- | -- |
Mortgage History
| Date | Status | Borrower | Loan Amount |
|---|---|---|---|
| Previous Owner | Mungia Isidro | $70,000 | |
| Previous Owner | Mungia Isidro | $53,094 | |
| Previous Owner | Mungia Mary A | $54,871 |
Property History
| Date | Event | Price | Change | Sq Ft Price |
|---|---|---|---|---|
| 05/23/2013 05/23/13 | Sold | $17,000 | +13.3% | $23 / Sq Ft |
| 05/02/2013 05/02/13 | Pending | -- | -- | -- |
| 04/22/2013 04/22/13 | For Sale | $14,999 | -- | $20 / Sq Ft |
Tax History Compared to Growth
Tax History
| Year | Tax Paid | Tax Assessment Tax Assessment Total Assessment is a certain percentage of the fair market value that is determined by local assessors to be the total taxable value of land and additions on the property. | Land | Improvement |
|---|---|---|---|---|
| 2024 | $2,405 | $143,827 | $39,950 | $103,877 |
| 2023 | $2,289 | $140,319 | $39,950 | $100,369 |
| 2022 | $2,023 | $115,523 | $30,000 | $85,523 |
| 2021 | $1,721 | $89,815 | $30,000 | $59,815 |
| 2020 | $1,709 | $90,431 | $30,000 | $60,431 |
| 2019 | $1,504 | $72,038 | $15,000 | $57,038 |
| 2018 | $1,359 | $61,391 | $9,720 | $51,671 |
| 2017 | $1,196 | $54,590 | $0 | $0 |
| 2016 | $1,100 | $47,833 | $0 | $0 |
| 2015 | $839 | $42,757 | $0 | $0 |
| 2014 | $839 | $34,394 | $0 | $0 |
| 2013 | $824 | $33,439 | $6,950 | $26,489 |
Agents Affiliated with this Home
-
Robert Young

Seller's Agent in 2013
Robert Young
VISION REAL ESTATE
(941) 685-8725
37 Total Sales
-
Alberto Baalbaki

Buyer's Agent in 2013
Alberto Baalbaki
CHARLES RUTENBERG REALTY INC
(813) 507-8348
119 Total Sales
Map
Source: Stellar MLS
MLS Number: M5837016
APN: 26673-0000-4
- 1220 12th Ave W
- 1004 12th Ave W
- 2560 Moccasin Wallow Rd
- 710 54th St E
- 2803 12th St W
- 1511 11th Ave W
- 518 7th Ave W
- 707 13th St W
- 1601 14th St W
- 1489 17th St W
- 708 15th Ave W
- 1318 6th St W
- 1414 6th St W
- 1302 5th St W
- 1805 9th St W
- 1404 21st St W
- 1406 5th St W
- 1909 6th Ave W
- 1613 6th St W
- 1905 10th St W
- 1205 12th Ave W
- 1207 12th Ave W
- 1203 12th Ave W
- 1209 12th Ave W
- 1201 12th Ave W
- 1204 13th Ave W
- 1211 12th Ave W
- 1202 13th Ave W
- 1206 13th Ave W
- 1200 13th Ave W
- 1202 12th Ave W
- 1208 13th Ave W
- 1200 12th Ave W
- 1214 13th Ave W
- 1215 12th Ave W
- 1214 12th Ave W
- 1113 12th St W
- 1216 13th Ave W
- 1216 12th Ave W
- 1203 11th Ave W






