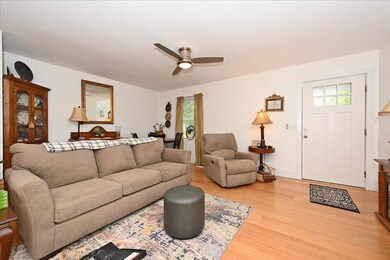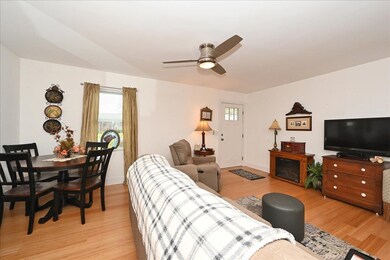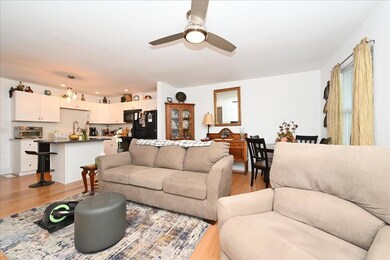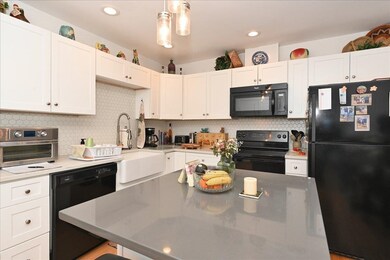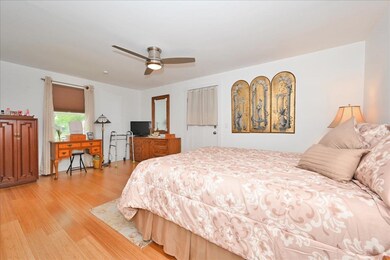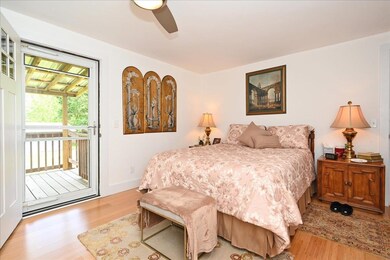
1205 3rd St SW Cullman, AL 35055
Highlights
- Open Floorplan
- Wood Flooring
- Quartz Countertops
- Cullman City Primary School Rated 10
- Main Floor Primary Bedroom
- 5-minute walk to Main Avenue Park
About This Home
As of August 2023MOVE IN READY! Completely updated one-level home in the heart of Cullman. 3 bedroom/2 full bath with open concept. The kitchen is gorgeous with new appliances, quartz countertop with decorative quartz backsplash, large white farmhouse sink with an island. Large bedrooms with spacious closets. Primary bath in Primary Bedroom with a subway tile stand-up shower and a double vanity with quartz countertop. Guest bath has newly installed walk-in bathtub. Primary bedroom has a door leading out to the back covered porch. Large yard with almost 500sq ft of utility building in back. Recent addition of an enclosed/attached garage with storage shelves with inside access door. Hardwood floors throughout. New roof. New water heater. Remodeled in 2020 with new windows, new doors, new back deck, new cabinets, new tile and vanities in both baths. This is a MUST SEE! Seller including a one-year home warranty. Washer and Dryer convey with home.
Last Agent to Sell the Property
RealtySouth - Cullman Office License #114241 Listed on: 06/01/2023

Last Buyer's Agent
AGENT NON-MEMBER
CULLMAN ASSOCIATION OF REALTORS
Home Details
Home Type
- Single Family
Est. Annual Taxes
- $444
Year Built
- Built in 1982 | Remodeled
Lot Details
- 0.28 Acre Lot
- Lot Dimensions are 60x200
- Fenced
- Landscaped
- Cleared Lot
- Private Yard
- Back Yard
Parking
- 1 Car Attached Garage
- Inside Entrance
- Front Facing Garage
- Garage Door Opener
Home Design
- Architectural Shingle Roof
Interior Spaces
- 1,216 Sq Ft Home
- Open Floorplan
- Built-In Features
- Bar
- Ceiling Fan
- Recessed Lighting
- Family Room
- Living Room
- Workshop
- Storage
- Attic Access Panel
Kitchen
- Eat-In Kitchen
- Breakfast Bar
- Electric Oven
- Electric Range
- Microwave
- Ice Maker
- Dishwasher
- Kitchen Island
- Quartz Countertops
Flooring
- Wood
- Ceramic Tile
Bedrooms and Bathrooms
- 3 Bedrooms
- Primary Bedroom on Main
- 2 Full Bathrooms
- Double Vanity
- Bathtub and Shower Combination in Primary Bathroom
- Soaking Tub
Laundry
- Laundry on main level
- Laundry in Kitchen
- Dryer
- Washer
Home Security
- Storm Doors
- Fire and Smoke Detector
Accessible Home Design
- Accessible Full Bathroom
- Roll-in Shower
- Accessible Bathroom
- Grip-Accessible Features
- Accessible Kitchen
- Accessible Washer and Dryer
- Handicap Accessible
Outdoor Features
- Outdoor Storage
- Outbuilding
- Rain Gutters
- Front Porch
Location
- City Lot
Schools
- Cullman Elementary School
- Cullman Middle School
- Cullman High School
Utilities
- Central Heating and Cooling System
- Electric Water Heater
Community Details
- No Home Owners Association
- Cullman West Community
- Musgroves Subdivision
Listing and Financial Details
- Assessor Parcel Number 17-05-16-1-015-012.000
- Tax Block 15
Ownership History
Purchase Details
Home Financials for this Owner
Home Financials are based on the most recent Mortgage that was taken out on this home.Purchase Details
Home Financials for this Owner
Home Financials are based on the most recent Mortgage that was taken out on this home.Purchase Details
Home Financials for this Owner
Home Financials are based on the most recent Mortgage that was taken out on this home.Similar Homes in Cullman, AL
Home Values in the Area
Average Home Value in this Area
Purchase History
| Date | Type | Sale Price | Title Company |
|---|---|---|---|
| Warranty Deed | $200,000 | None Listed On Document | |
| Warranty Deed | $154,900 | South Mark O | |
| Warranty Deed | $61,000 | Stewart & Associates Pc |
Mortgage History
| Date | Status | Loan Amount | Loan Type |
|---|---|---|---|
| Open | $202,020 | New Conventional |
Property History
| Date | Event | Price | Change | Sq Ft Price |
|---|---|---|---|---|
| 08/04/2023 08/04/23 | Sold | $200,000 | +4.2% | $164 / Sq Ft |
| 06/20/2023 06/20/23 | Pending | -- | -- | -- |
| 06/01/2023 06/01/23 | For Sale | $192,000 | +24.0% | $158 / Sq Ft |
| 10/07/2020 10/07/20 | Sold | $154,900 | -3.1% | $124 / Sq Ft |
| 07/24/2020 07/24/20 | Pending | -- | -- | -- |
| 07/01/2020 07/01/20 | For Sale | $159,900 | +162.1% | $128 / Sq Ft |
| 06/08/2018 06/08/18 | Sold | $61,000 | -14.1% | $50 / Sq Ft |
| 05/09/2018 05/09/18 | Pending | -- | -- | -- |
| 04/12/2018 04/12/18 | For Sale | $71,000 | -- | $58 / Sq Ft |
Tax History Compared to Growth
Tax History
| Year | Tax Paid | Tax Assessment Tax Assessment Total Assessment is a certain percentage of the fair market value that is determined by local assessors to be the total taxable value of land and additions on the property. | Land | Improvement |
|---|---|---|---|---|
| 2024 | $1,169 | $30,360 | $0 | $0 |
| 2023 | $1,169 | $14,440 | $0 | $0 |
| 2022 | $0 | $12,300 | $0 | $0 |
| 2021 | $620 | $16,100 | $0 | $0 |
| 2020 | $589 | $15,300 | $0 | $0 |
| 2019 | $588 | $15,280 | $0 | $0 |
| 2018 | $611 | $15,860 | $0 | $0 |
| 2017 | $606 | $15,740 | $0 | $0 |
| 2016 | $606 | $15,740 | $0 | $0 |
| 2014 | $628 | $16,320 | $0 | $0 |
Agents Affiliated with this Home
-
Heather Land

Seller's Agent in 2023
Heather Land
RealtySouth - Cullman Office
(256) 709-1155
56 Total Sales
-
A
Buyer's Agent in 2023
AGENT NON-MEMBER
CULLMAN ASSOCIATION OF REALTORS
-

Seller's Agent in 2020
Barry Dean
EXP REALTY LLC, NORTHERN BRANCH
(205) 777-1093
42 Total Sales
-
Becky Flack

Seller's Agent in 2018
Becky Flack
Culpepper Real Estate Inc
(256) 385-5764
61 Total Sales
-
C
Buyer's Agent in 2018
COURTNEY DEAN
LAKESIDE REAL ESTATE and DEVELOPMENT
Map
Source: Strategic MLS Alliance (Cullman / Shoals Area)
MLS Number: 511215
APN: 17-05-16-1-015-012.000
- 1016 3rd St SW
- 1009 1st St NW
- 1009 1st St SW
- 1215 6th St SW
- 1837 Anise Cir SE
- 1820 Anise Cir SE
- 1826 Anise Cir SE
- 1 Acre Marie St NW
- 1413 Marie St NW
- 1315 St Joseph St
- 1317 Saint Joseph St NW
- 1644 Dryden St SE
- 1404 Brunner St NW
- 2219 SW Lakeshore Dr
- 131 Co Rd 1777
- 1521 Lindsey Dr SW
- 706 6th Ave SW
- 114 Mcnabb Rd NW
- 0 Katherine St NW
- 1301 Ann St NW

